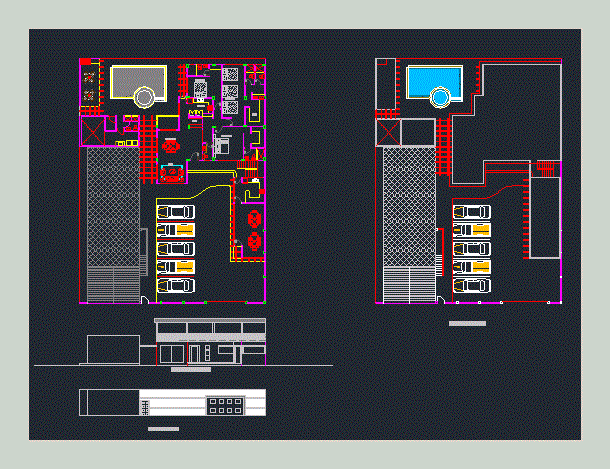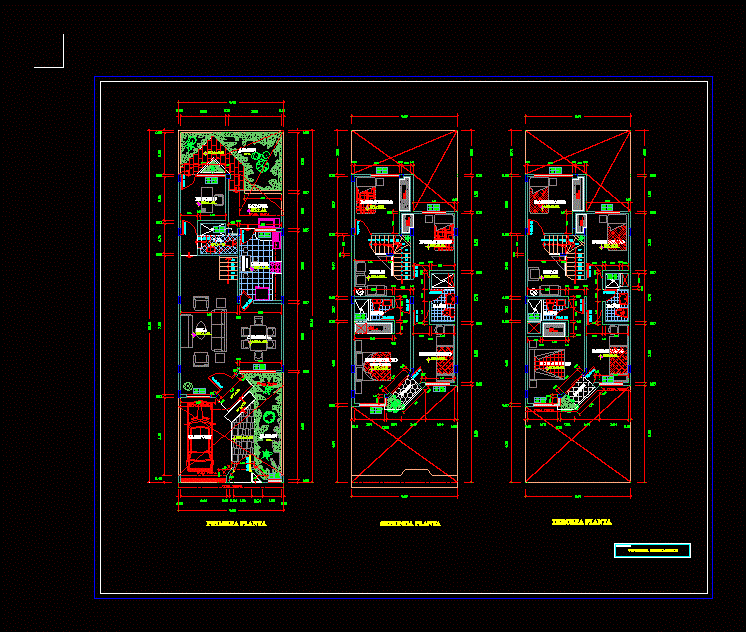Modern House In Narrow Lot DWG Block for AutoCAD

Ground floor and first floor; large window to the park; 30m2 air light, green terrace; large skylight; pool and barbecue area car saves space and garage; street study
Drawing labels, details, and other text information extracted from the CAD file (Translated from Spanish):
school, subject, title, students, professors, scale, signatures, plan number, year, course, date, qualification, caba, obs:, left side view, juan manuel borlée, project ii, proposition of party on the ground floor, living , bathroom, toilet, garage, kitchen, study, garden, car park space, park, pool, laundry, barbecue, barbeque, master suite, ground floor areas, living-dining-kitchen, facade, upstairs areas, roof, circulation, air light, green terrace, party plan on the top floor, dressing room, hall distributor, scheme of assembly of ground floor, scheme of armed of high plant
Raw text data extracted from CAD file:
| Language | Spanish |
| Drawing Type | Block |
| Category | House |
| Additional Screenshots |
 |
| File Type | dwg |
| Materials | Other |
| Measurement Units | Metric |
| Footprint Area | |
| Building Features | Garden / Park, Pool, Garage |
| Tags | air, apartamento, apartment, appartement, aufenthalt, autocad, block, casa, chalet, dwelling unit, DWG, floor, green, ground, haus, house, house 2 levels, large, light, logement, lot, maison, modern, narrow, park, residên, residence, terrace, unidade de moradia, villa, window, wohnung, wohnung einheit |








