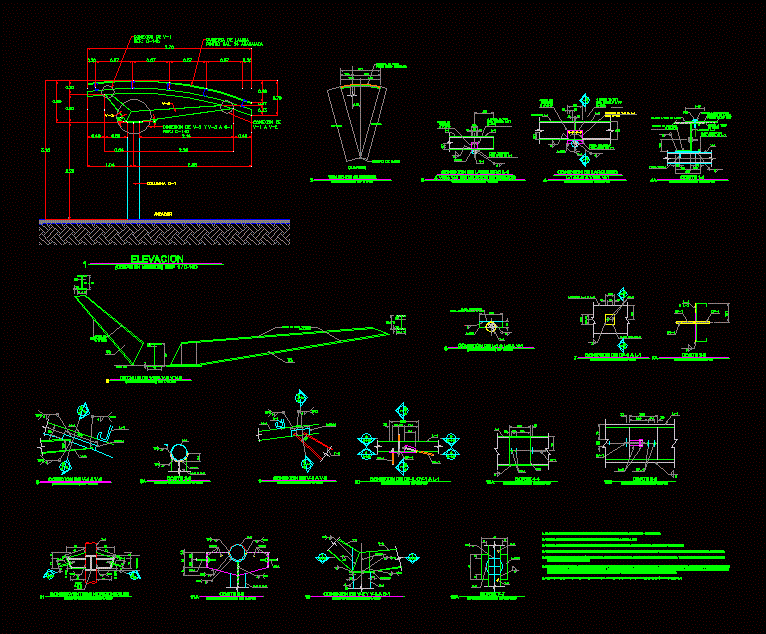Modern Irrigation System DWG Full Project for AutoCAD
ADVERTISEMENT

ADVERTISEMENT
Modern irrigation system – construcctivos and details such as manholes levels; alimnetacion dam; primary and secondary line system. etc. complete project
| Language | Other |
| Drawing Type | Full Project |
| Category | Mechanical, Electrical & Plumbing (MEP) |
| Additional Screenshots | |
| File Type | dwg |
| Materials | |
| Measurement Units | Metric |
| Footprint Area | |
| Building Features | |
| Tags | autocad, dam, details, DWG, einrichtungen, facilities, full, gas, gesundheit, irrigation, l'approvisionnement en eau, la sant, le gaz, levels, machine room, manholes, maquinas, maschinenrauminstallations, modern, primary, Project, provision, system, wasser bestimmung, water |








