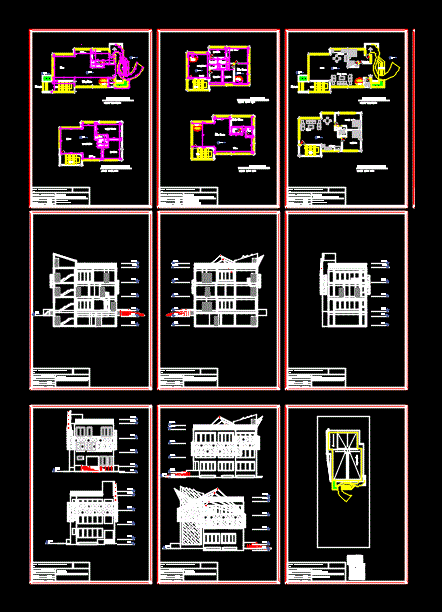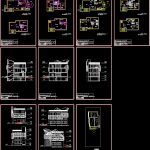Modern Villa Design DWG Block for AutoCAD
ADVERTISEMENT

ADVERTISEMENT
A modern villa ; 3 levels above ground and 1 underground
Drawing labels, details, and other text information extracted from the CAD file:
room, kitchen, bedroom, master room, stair, living room, pantry, bathroom, w.c, kitchen, salon, dimension plan, client:, nu:, architect :, revision :, sheet title:, sheet nu:, date:, m.mas’oudnia, terrace, entrance, ground floor, vahid sami shanjani – gholamhossein oglu, slope direction, furniture plan, section elevations, views, site plan, rooftop slope plan
Raw text data extracted from CAD file:
| Language | English |
| Drawing Type | Block |
| Category | Condominium |
| Additional Screenshots |
 |
| File Type | dwg |
| Materials | Other |
| Measurement Units | Metric |
| Footprint Area | |
| Building Features | |
| Tags | apartment, autocad, block, building, condo, Design, DWG, eigenverantwortung, Family, ground, group home, grup, levels, mehrfamilien, modern, multi, multifamiliar, multifamily housing, ownership, partnerschaft, partnership, underground, villa |








