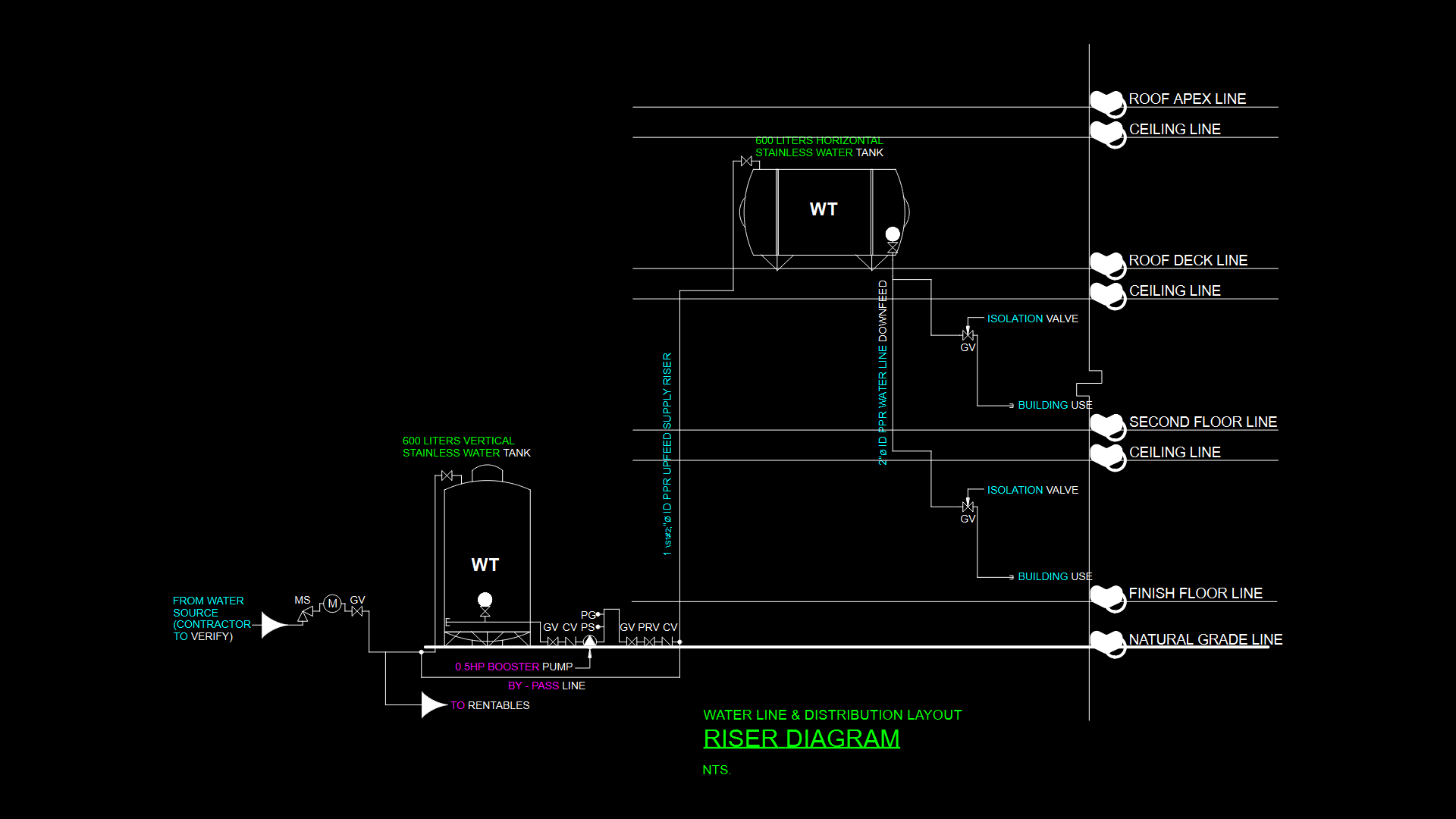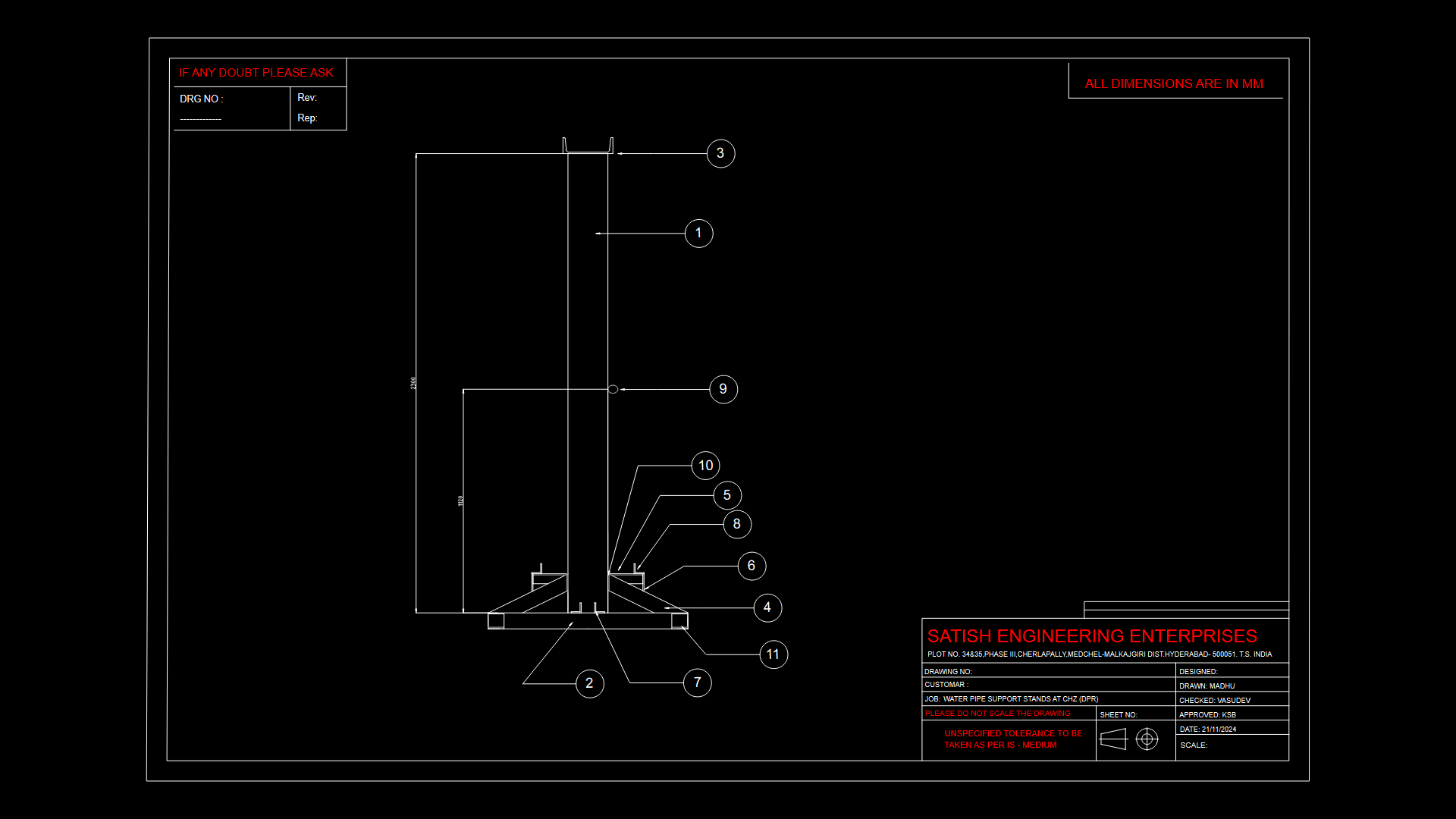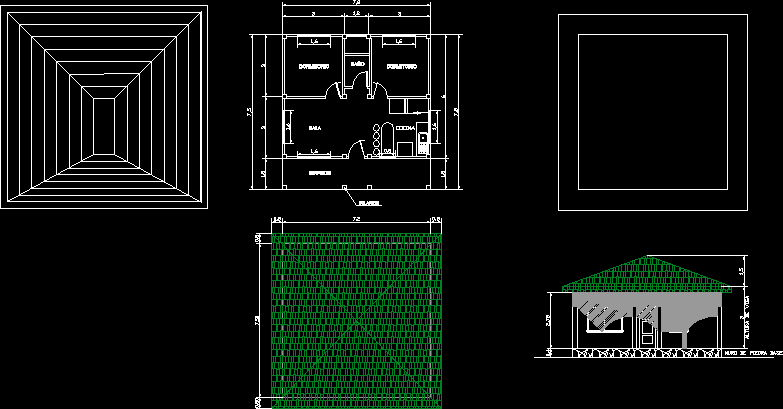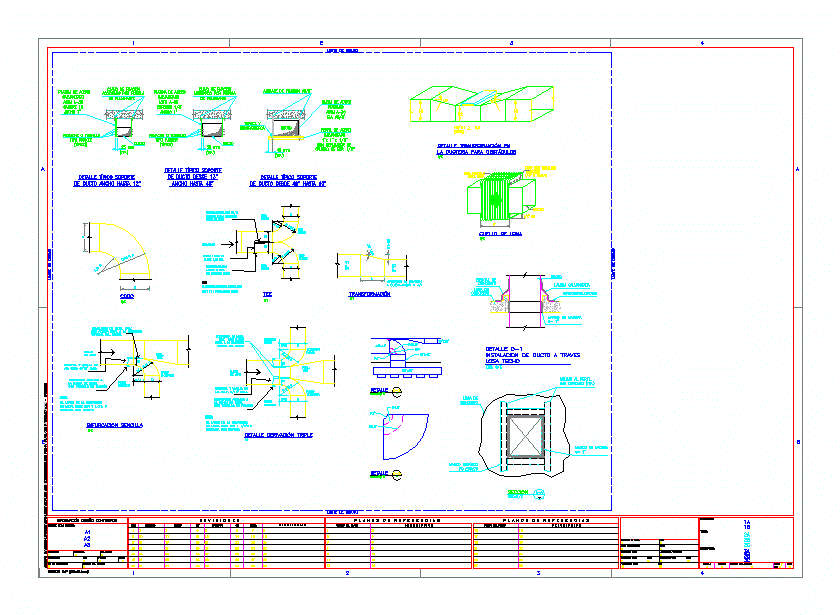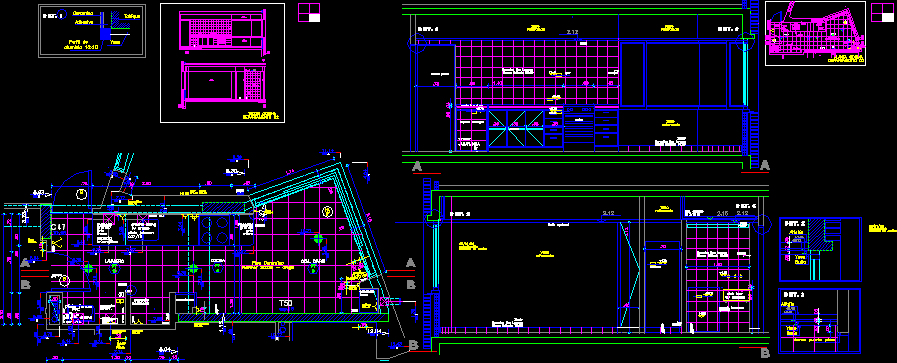Modification Bed Of Water DWG Block for AutoCAD

Treansversal profiles of
Drawing labels, details, and other text information extracted from the CAD file (Translated from Spanish):
Of filling, Min, Distance earthbound, Lamina nº: cross-sectional profile light channel tube scale assembly, S.a, Province province Ñuble commune: chillan, Profile only, point, Esc point, point, Profile only, Channel background, Insulated distance, Longitudinal channel profile of light, Alcantarilla start, End of sewer, S.a, Province go province ñuble commune chillàn, Lamina nº longitudinal profile light channel, Vertical scale s, point, Perimeter area, Filling section, Compacted sand bed, Sand compacted every cm, Compacted gravel, Min, Pipe wall, cut, Mesh, concrete, cut, Plant detail position wing wall, Specifications filling tube assembly, Edge, Symbology, excavation, filling, Edge, Edge, Edge, Edge, Edge, Edge, Variable depth, Distance earthbound, Distance earthbound, Distance earthbound, Distance earthbound, Distance earthbound, Distance earthbound, Distance earthbound, Distance earthbound, Distance earthbound, S.a, Province province Ñuble commune: chillan, Lamina nº: cross channel profile of the light before the project scale, S.a, Province province Ñuble commune: chillan, Lamina nº: cross channel profile of the light before the project scale, S.a, Province province Ñuble commune: chillan, Lamina nº: cross channel profile of the light before the project scale, S.a, Province province Ñuble commune: chillan, Lamina nº: cross channel profile of the light before the project scale, S.a, Province province Ñuble commune: chillan, S.a, Lamina #: cross-channel profile of projected light scale, Symbology, filling, excavation, Lamina #: cross-channel profile of projected light scale, Province province Ñuble commune: chillan, S.a, Symbology, filling, excavation, Lamina #: cross-channel profile of projected light scale, Province province Ñuble commune: chillan, S.a, Symbology, filling, excavation, Lamina #: cross-channel profile of projected light scale, Province province Ñuble commune: chillan, S.a, Symbology, filling, excavation, Lamina #: cross-channel profile of projected light scale, Province province Ñuble commune: chillan, S.a, Province province Ñuble commune: chillan, S.a, Lamina nº: cross-sectional profile light channel tube scale assembly, scale, Lamina n. Channel of light projected scale channel output, S.a, Province province Ñuble commune: chillan, Lamina n. Channel of light projected scale channel output, S.a, Province province Ñuble commune: chillan, Specification of art techniques, concrete, Specifications: steel concrete, Lamina #: cross-channel profile of projected light scale, Note: the rectification of the bottom of the channel downstream from the puto that arrives until mt. Should carry the same slope shown in the drawing
Raw text data extracted from CAD file:
| Language | Spanish |
| Drawing Type | Block |
| Category | Water Sewage & Electricity Infrastructure |
| Additional Screenshots |
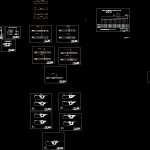 |
| File Type | dwg |
| Materials | Concrete, Steel |
| Measurement Units | |
| Footprint Area | |
| Building Features | Car Parking Lot |
| Tags | autocad, bed, block, DWG, kläranlage, modification, profiles, treatment plant, water |

