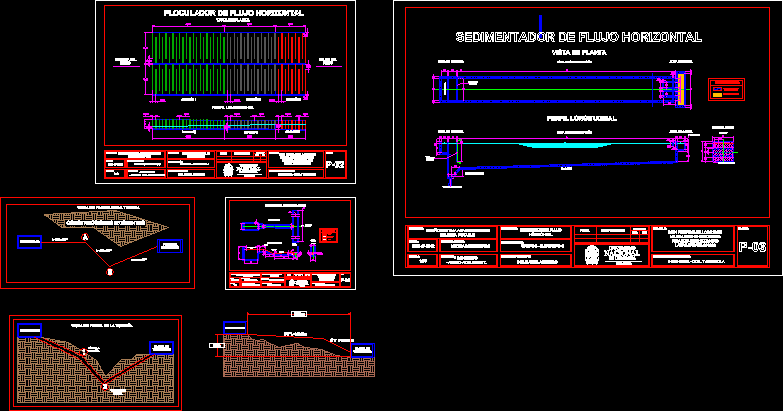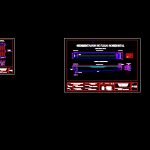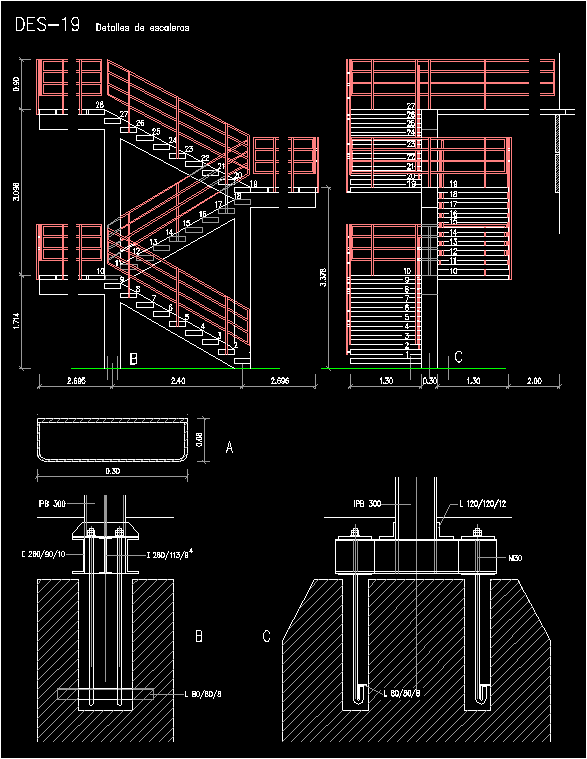Modified Parshall Flume Flow Measurement Weir DWG Plan for AutoCAD

Plan and profile, channel, modified Parshall.
Drawing labels, details, and other text information extracted from the CAD file (Translated from Spanish):
sheet of water, Wood dump, Plant view, Longitudinal profile, Coagulation structure, Power dissipation tank, Parshall channel, Hydraulic boom, Coagulation inlet channel, sheet of water, Wood dump, maximum level, section, Shedding of the coagulant, draft:, content:, Project manager:, material:, date, modifications, I execute, Ing, Dib, calculation:, Water supply system design, flat:, date:, scale:, observations:, Measures in meters, Concrete polyes. Ref. Fiber glass, Structure for coagulation, Ing. Daniel agudelo, Outlet dump detail, Ivan felipe cubillos milena hernandez ricardo jimenez laura zaraza, ID:, Subgroup group, Agricultural civil engineering, Headquarters in Bogota, from Colombia, national, college, Space for the two flocculators, Specifications, High strength concrete, Polystyrene reinforced with fiberglass, wood, Sec, Plant view, Horizontal flow flocculator, Flow inlet, Longitudinal profile, draft:, content:, Project manager:, material:, date, modifications, I execute, Ing, Dib, calculation:, Water supply system design, flat:, date:, scale:, observations:, Measures in meters, Concrete polyes. Ref. Fiber glass, Structure for flocculation, Ing. Daniel agudelo, Ivan felipe cubillos milena hernandez ricardo jimenez laura zaraza, ID:, Subgroup group, Agricultural civil engineering, Headquarters in Bogota, from Colombia, national, college, Flow output, section, Detail of partition, Pvc pipes of diameter, Horizontal flow settler, Plant view, Longitudinal profile, section, Entrance area, Concrete partition, Sedimentation zone, Exit zone, Entrance area, Sedimentation zone, Exit zone, Mud hopper, Pvc pipe, Mesh in steel, Input channel, Concrete partition, Specifications, Concrete with compressive strength mpa, Mesh in steel mpa, draft:, content:, material:, date, modifications, I execute, Ing, Dib, calculation:, Water supply system design, flat:, date:, scale:, observations:, Measures in meters, Concrete high resistance steel., Horizontal flow settler, Ing. Daniel agudelo, Ivan felipe cubillos milena hernandez ricardo jimenez laura zaraza, ID:, Subgroup group, Agricultural civil engineering, Headquarters in Bogota, from Colombia, national, college, Project manager:, Shredder, Processing facilities, Shredder, Processing facilities, Shredder, Processing facilities, Existing constructions, Suction cup valve, purge valve, Plan view of the pipe, Profile view of the pipe
Raw text data extracted from CAD file:
| Language | Spanish |
| Drawing Type | Plan |
| Category | Water Sewage & Electricity Infrastructure |
| Additional Screenshots |
 |
| File Type | dwg |
| Materials | Concrete, Glass, Steel, Wood |
| Measurement Units | |
| Footprint Area | |
| Building Features | Deck / Patio, Car Parking Lot |
| Tags | autocad, channel, distribution, DWG, flow, fornecimento de água, kläranlage, l'approvisionnement en eau, measurement, plan, profile, supply, treatment plant, wasserversorgung, water |








