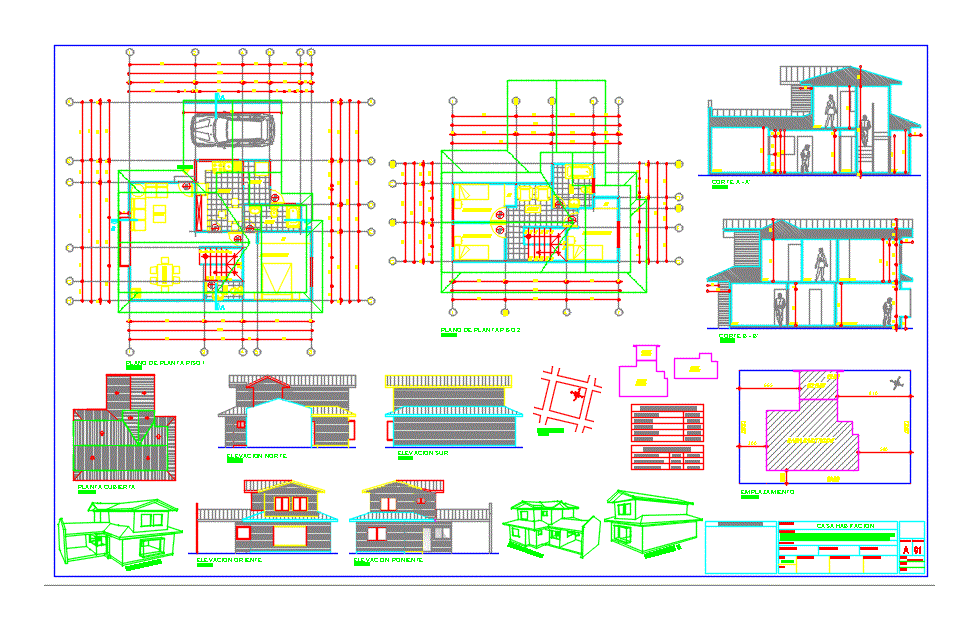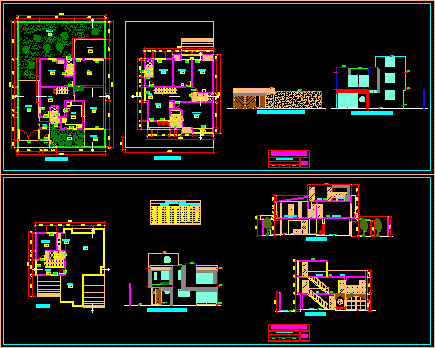Modulate Of Housing 6m135m DWG Detail for AutoCAD
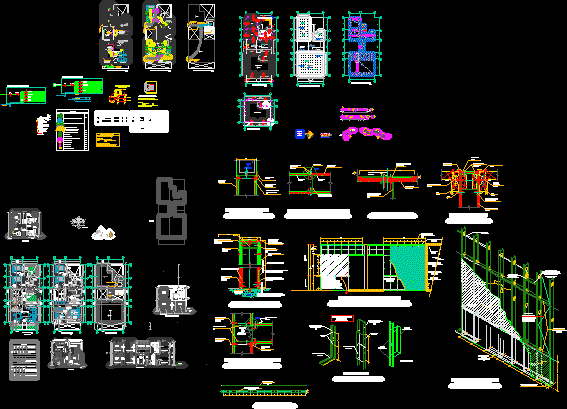
Modulate of housing 6X13.5m ,armed masonry with concrete blocks – All specialities – Details
Drawing labels, details, and other text information extracted from the CAD file (Translated from Spanish):
alfe, alt, anch, stilo, sidewalk, plywood and plywood door, front elevation, cut cc, kitchen, living room, —-, section x – x of kitchen furniture, section z – z kitchen fixed furniture, detail of support of elevated tank, column, wall, stopper, det.a, axis of parante, putty pro form all purpose national gysum, floor, hearth, iron superboard, pipe and box of electrical installation, distribution of structure, pipe of instal . electric, switch box instal. electrica bolted to parante, beginning of modulation of parantes corner of projected wall, alternate nails, concrete wall, in intermediate sections, section of doors, wall partition, with plasterboard, reinforcement for partition, isometrics of, drywall panels, structure isometrics, rail installation, dining room, burnished polished cement floor, first floor, laundry, patio, second floor, balcony, wall drywall system, proy. vacuum, metal cover, corrugated, roof plant, reinforced concrete platform, high tank projection, type, alf., alt., width, doors, observations, box of bays, windows, long, cant., —, plywood, screens, proy. ladder, a-cut, concrete laundry, concrete table, bb cut, corrugated metal cover, wood and glass side enclosure, ground hole detail, bare conductor tw.temple, copper electrode, pvc pipe p, reinforced concrete cover, conductor, earthing, copper or bronze, pressure connector, farmland, industrial salt, charcoal, general switch, – box, for embedding in walls, metal type, – bars and accessories: should be isolated from all the cabinet, distribution board:, the bars will be electrolytic copper of the following, – door and sheet metal, finished with similar hammered paint, capacities:, bars, and pvc sap tube inlet, union pvc sap, pvc sap tube, power supply, single line diagram, lighting, electrical outlet, feeder panel, description, in, circuit, demand, maximum, board, feeder, board, distribution, lighting and power outlets, load table, uses , unitary, load, simultane totality, factor, total tg, general, arrives from electric dealer, reserve, notable loads, goes up to level control, level control of the tank, ceiling electrical installation, tea, reaches the level control of the, general board, exit for light fixture on roof, legend, symbol, location, circuit in a recessed duct in ceiling, simple switch bticino or similar, high power socket, triple switch bticino or similar, outlet for extractor hood in kitchen, exit for cable tv, telephone outlet, bell pushbutton, buzzer bell, wall light fixture outlet, communications board, TV circuit recessed floor, telephone circuit embedded in floor, wall light type sel, technical specifications, rectangular: , octagonal :, square :, tv. and push button., for lighting output, for output of switches, electrical outlets, telephone. internal, terminals terminal, specified, in beams, bending of abutments, indications, the blocks that need to be cut to square the architectural dimensions should be placed in the central part of the wall. in the modulation plant the location of the cut blocks is observed., multipurpose room, bathroom, axis a, a – a, axis b, b – b, masonry plant, wall, brick, foundation, overburden, section, level, column table, staircase, foundation, laundry, bedrooms, simple concrete slab, simple reinforced concrete slab, foundation slab plant, brick wall, cistern, c – c, polyurethane seal, control board, or mortar lime, horizontal reinforcement, vertical reinforcement, expanded polystyrene, perforated blocks, horizontally, control joint detail, greased at one end, mooring joist, control joint, expanded polystyrene, polyurethane seal, vertical reinforcement, on the whole face, encounter, place mortar, reinforcement detail, horizontal, corner, meeting, fold in shape, top for overlap, block projection, overlap detail in walls, vertical overlap, see detail, beam, slab, see floor, see slab detail, affirm compacted brick, masonry plant, control board, slab, mezzanine, reinforcement in partitions, overlap detail, roof slab, standards:, mortar for blocks:, concrete block:, masonry unit:, armed masonry :, on loads:, first level, roof, horizontal joints., steel coatings., concrete:, staircase, fill, wall, concrete base, cement, polished, pass, welded, nuts, recess, cut aa, projection. shooter, register box, niche detail in wall for, housing spherical valves, n.p.t., spherical valve, wall finish, cover simulating the, universal union, diameter, and sanitary
Raw text data extracted from CAD file:
| Language | Spanish |
| Drawing Type | Detail |
| Category | House |
| Additional Screenshots |
 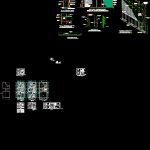 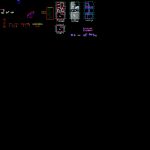 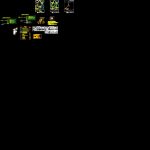 |
| File Type | dwg |
| Materials | Concrete, Glass, Masonry, Steel, Wood, Other |
| Measurement Units | Metric |
| Footprint Area | |
| Building Features | Deck / Patio |
| Tags | apartamento, apartment, appartement, armed, aufenthalt, autocad, blocks, casa, chalet, concrete, DETAIL, details, dwelling unit, DWG, haus, house, Housing, logement, maison, masonry, mm, modulate, residên, residence, unidade de moradia, villa, wohnung, wohnung einheit, xm |




