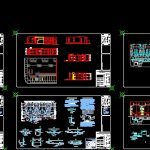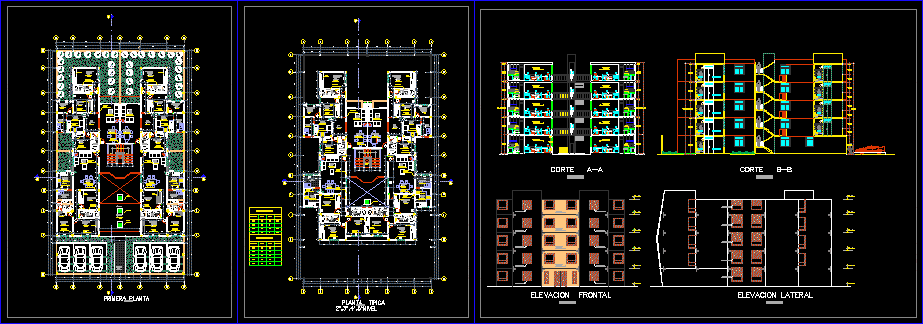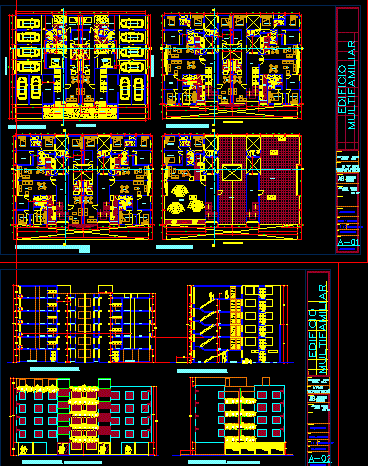Module Departments DWG Full Project for AutoCAD

PROJECT 10 DEPARTMENT S IN CONDO IN A MODULE VERTICAL LEVEL SOCIO ECONOMIC HIGH; PLANT TYPE HAS ROOM / DINING ROOM, BEDROOM, STUDY, BATHROOM, KITCHEN, SERVICE YARD WITH A TOTAL OF 404 M2 DEPARTMENT PROJECT BOOTH HAS vijilancia; FOUR. MACHINE; INTENDENCIA; ADMINISTRATION AND 10 PARKING SPACES annexed ARCHITECTURAL PLANS; CORTES; FACHADAS; HYDRAULIC FACILITIES, SANITARY, ELECTRICAL, GAS PLANS FURTHER STRUCTURAL AND FOUNDATION; FINISHES AND CANCELERIA
Drawing labels, details, and other text information extracted from the CAD file (Translated from Spanish):
v p, and i, clv, section, wall of partition, projection, cut a-a, cut c-c, location, stamps, symbology, location: carlos lopez zertuche, corner with luis de molina, col. university, responsible expert: eao. luis enrique aranda guerrero, signature :, project: arq. josé avila rivera, drawing: arq. josé avila rivera, description of the plan :, owner :, mr. enrique carrillo ortiz, description of the project, level, space, area, total area, p. low, green area, no. of plane :, p. artillery child, source, fray antonio, villaseñor, carlos lopez, illustrious master circuit, mario saldaña, sta. cross, culture, l. molina, j. meade, illustrious teachers, av. technique, humanities, letters, science, ramon alcorta, garden, children, zertuche, av. salvador nava, av. child artillery, common area, circulation, project:, location:, title of the plan:, foundation plant, calculation:, ing. Luis Gerardo Sanchez Perez, approved:, drew:, arq. alejandra espitia rangel, plane number:, area:, civil, date:, scale:, sin, acot:, cms, rev:, engineering and supervision, structural projects gs, san luis potosí, slp, with concrete, scrolling to the ground firm, level of firm ground, template of, poor concrete, mesh e., wall of, partition, block screed, or hollow filling, arm, slab, floor, elevation, architectural project, global, main facade, side facade, plant of roof, level of banqueta, ceiling, floors, walls, description of finished, finish of plaster to lead and rule with finish in enamel paint mark comex white color, termination in slab with waterproofing of thermofused membrane., dlp, plaster finish lead and ruler with vinyl finish vinyl mark comex vinimex white, exterior rustic finish flattened mortar, repellated and refined, vinyl vinyl finish vinimex mark white vinimex, low finishing plant, high finishing plant, wall covered with apparent red brick tile, exit of center exterior flying buttress interior spotlight in integral box in spot wall in integral box in spot spot directed shutter damper switch wall contact, interphone buzzer distribution board safety switch meter line piped by floor line tubed by slab rush cfe hydropneumatic pump, rodboard, rod, nominal d, minimum, wall, foundation notes, pads and fillings, note: structural specifications, trabe notes, solid slab notes, support, bb cut, dd cut, ee cut, cut ff , cut gg, cut jj, cut hh, steel lower bed, steel upper bed, trabe, dala, load wall., castle, detached wall, cold water line hot water line gas line, low hydraulic installation plant, plant of high hydraulic installation, cuts and facades, electrical installation, sanitary installation, structural project, hydraulic and gas installation, finishes and canceleria, ban: black water drop, banister valve of fogo., municipal or insertion valve, pipe hydraulic pvc, clamp, threaded coupling, sidewalk, short record, bench level, detail of household outlet, table, detail of sanitary registry, with hydraulic mortar, earring, concrete template, cover c oncrete, fine flattened inside, concrete block wall, sand bed, grooved, topsoil, variable, drain line detail, low architectural floor, parking, cistern, bedroom, bathroom, dining room, living room, kitchen, studio , pto., serv., garden, high architectural plant, admission, plant electrical installation low, plant electrical installation high, plant sanitary installation low, plant sanitary high, ups line, wc, sink, shower, sink, laundry, boiler, exit, stove, stopcock, bench valve, municipal drainage network, ban, up, bap, foundation plant, mezzanine structural floor, roof structural plant, water tanks, symbology, sist. hydr., stopcock, gas outlet, municipal outlet, tanks, gas, isometric hydraulic and gas, vehicular access, area, common, rush c.f.e.
Raw text data extracted from CAD file:
| Language | Spanish |
| Drawing Type | Full Project |
| Category | Condominium |
| Additional Screenshots |
 |
| File Type | dwg |
| Materials | Concrete, Steel, Other |
| Measurement Units | Metric |
| Footprint Area | |
| Building Features | Garden / Park, Parking |
| Tags | apartment, autocad, building, condo, department, departments, DWG, economic, eigenverantwortung, Family, full, group home, grup, high, Level, mehrfamilien, module, multi, multifamily housing, ownership, partnerschaft, partnership, plant, practical, Project, vertical |








