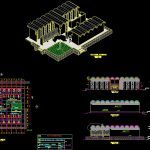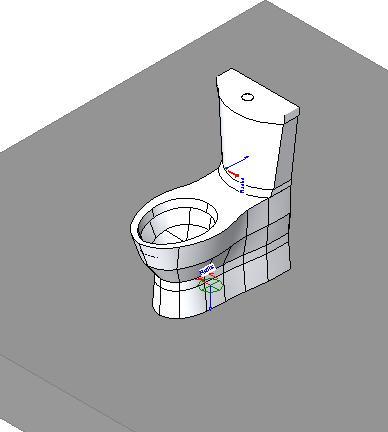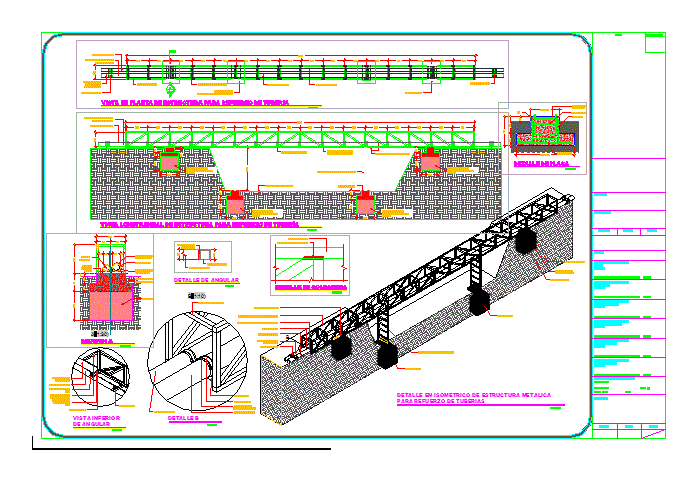Module Hygiene Services DWG Section for AutoCAD

FLOOR; SECTION E isometry of HYGIENE SERVICES MODULE
Drawing labels, details, and other text information extracted from the CAD file (Translated from Spanish):
design:, drawing:, scale:, Primary hygiene services, The zapallal hills high stone bridge, draft:, flat:, owner:, Location:, consultant:, promotion girl:, sheet:, International plan, distribution, June, archive:, date:, June, International plan, archive:, The zapallal hills high stone bridge, design:, flat:, Cuts elevations, drawing:, scale:, Primary hygiene services, draft:, owner:, Location:, consultant:, promotion girl:, date:, sheet:, Plant ss.hh., scale, Polished, Pirca, garden, Polished, laundry, laundry, sidewalk, Prof., Polished, garden, urinary, Polished, urinary, Painted, elevation, scale, polished concrete, elevation, scale, cut, scale, Pirca, Painted, scale, elevation, scale, elevation, scale, cut, Pirca, polished concrete, Painted, Npt, Niv, Npt, Pirca, EC. Pythagoras, scale, Isometry
Raw text data extracted from CAD file:
| Language | Spanish |
| Drawing Type | Section |
| Category | Bathroom, Plumbing & Pipe Fittings |
| Additional Screenshots |
 |
| File Type | dwg |
| Materials | Concrete |
| Measurement Units | |
| Footprint Area | |
| Building Features | Garden / Park |
| Tags | autocad, bad, bathroom, casa de banho, chuveiro, DWG, floor, isometry, lavabo, lavatório, module, salle de bains, Sanitary, section, Services, toilet, waschbecken, washbasin, WC |








