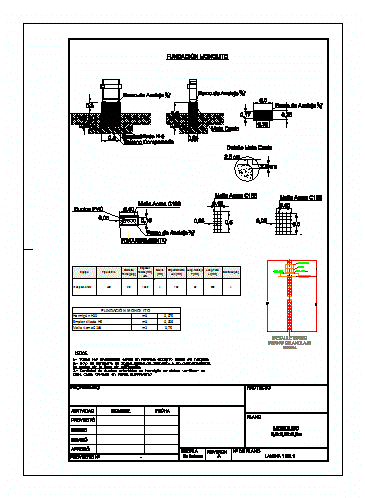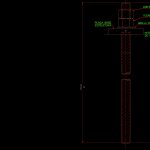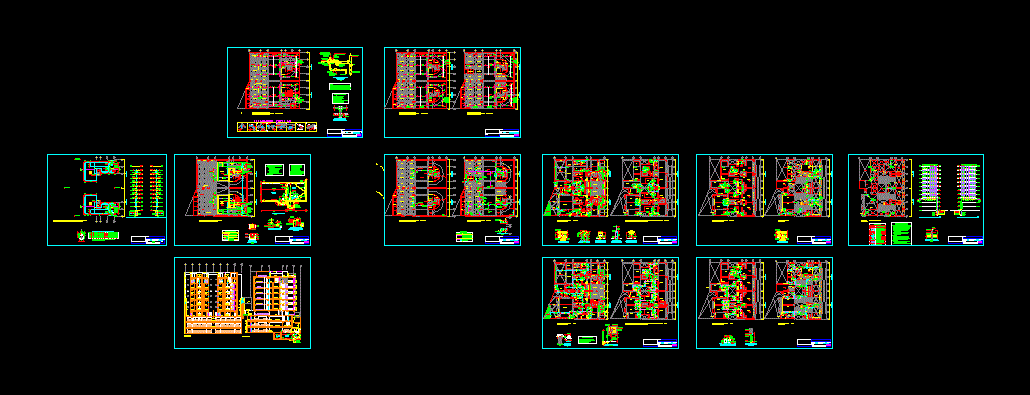Monolith DWG Block for AutoCAD

monolith foundation for electrical distribution lines of medium and low tension
Drawing labels, details, and other text information extracted from the CAD file (Translated from Spanish):
Lamina de …, drawing:, draft:, region, Installer, flat, Control:, commune, scale, province, date:, Location sketch, Inscription sec, Approved, Owner acceptance, Symbology, Existing structure, Structure that is removed, B.t line existing, B.t line Projected, B.t line withdrawal, Line of m.t. existing, Line of m.t. Projected, Line of m.t. withdrawal, Line of a.p. existing, Line of a.p. Projected, Line of a.p. withdrawal, Post of c.a. business, Normal urban mt strap, If company, Post of c.a. business, Generic section, Ap circ team business, Earth ground of prot. Serv., Fuse disconnect company, Post of c.a. business, Box polymer splices., Sodium light w., Normal urban common tie, Ap circ team third parties, General sectioning, mesh, If company, Post of c.a. business, Crossover arrangement bt, Zone limit ap, Zone boundary bt, Fuse disconnect company, Earth ground of prot. Serv., Normal rural bt strap, Post of c.a. business, Bt service ground, Post of c.a. business, Normal urban bt strap, Line of m.t. withdrawal, Line of m.t. Projected, Line of m.t. existing, B.t line Projected, B.t line existing, Structure that is removed, Existing structure, Symbology, Ldh, Thread lr, monolith, natural terrain, Mesh acma, natural terrain, Monolith foundation, Compacted ground, Mesh acma, Emplantillado, covering, Mesh acma, Anchor, nut, Base plate structure, Thread lr, Ldh, Finished concrete level, Flat tire, locknut, Kill corner, Detail kills song, Anchor, Anchor, Pvc ducts, monolith, flat, draft, scale, review, Plan number, first name, activity, Approved, revised, drawing, draft, date, owner, Project nº, They indicated, Sheet of, Notes, All dimensions are in except where indicated., Will only be installed in free zones of a maximum distance from the building line., Typical detail of anchor bolt without scale, Quantity of ducts embedded in concrete must be verified in each case. fit
Raw text data extracted from CAD file:
| Language | Spanish |
| Drawing Type | Block |
| Category | Mechanical, Electrical & Plumbing (MEP) |
| Additional Screenshots |
 |
| File Type | dwg |
| Materials | Concrete |
| Measurement Units | |
| Footprint Area | |
| Building Features | Car Parking Lot |
| Tags | autocad, block, distribution, DWG, einrichtungen, electrical, facilities, FOUNDATION, gas, gesundheit, l'approvisionnement en eau, la sant, le gaz, lines, machine room, maquinas, maschinenrauminstallations, medium, pillar, provision, tension, wasser bestimmung, water |








