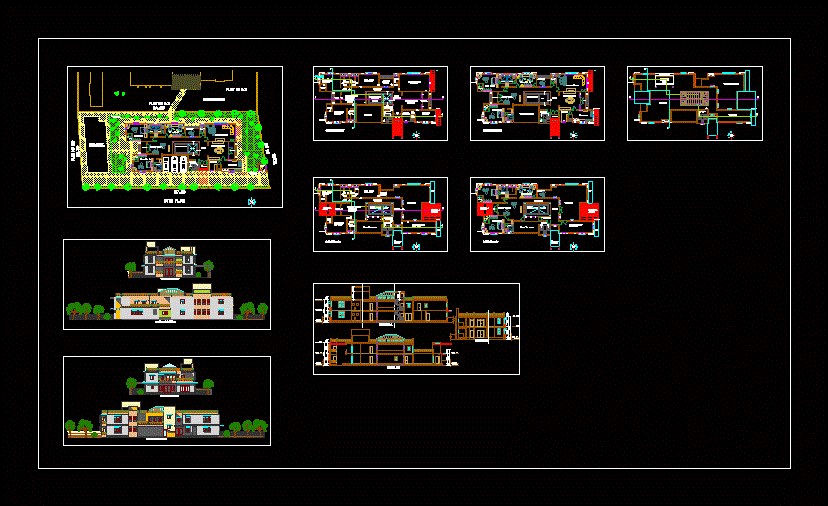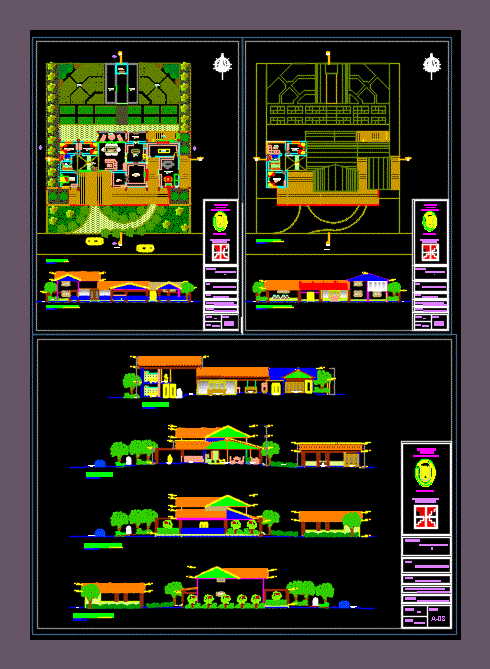Montecarlo Full House Family Project DWG Full Project for AutoCAD

PROJECT FOR LICENSE – plants – sections – details – specifications – desiganciones – dimensions
Drawing labels, details, and other text information extracted from the CAD file (Translated from Spanish):
are in accordance with the current construction regulations for, I declare that the data and information consigned in this plan are true and, data of the construction, data of the owner, new work, alignment ml, content of the plan :, dimensions :, scale :, key:, demolition, parking, bardeo ml, mezzanine, others, flown, total m, change of dro :, basement, ground floor, concept, a. built, professional license, the municipality of querétaro, signature:, colony :, street and no .::, address :, delegation :, telephone :, name :, data of the dro, street :, foot of plan designed by the direction of development urban, soil utilization coefficient, restrictions dic. use of land, coefficient of occupation of the land, change of owner:, previous license., no. lic, regularization, meters, date, percentage of free area, parking spaces, restriction to the front, maximum height allowed, project, standard, difference, lot :, property data, cadastral key :, no. folio :, advice on land use, apple :, normativity, no .:: date:, housing, multi-family, commercial, condominium, single-family, services, use, s e m b r a d o, c o n d o m i n i o, l o c a l i z a c i n, number d.r.o, no. official:, condominium :, industrial, area :, fund :, measure of the front :, use of the property, type of procedure, fraction::, delegation:, contratabe, structural foundation plant bottom bed, contratrabes, slab, additional, dining room , room, bathroom, kitchen, service yard, storage area, slab projection, precast lintel, both directions, high bed, structural foundation of upper bed foundation, quartering of walls, quartering of lintels, quartering of slab, mesh cutting, cutting of horizontal reinforcement in walls, ground floor, bl, up wall by pinion, quantification of joists and vaults by house, key, symbology, cant., step detail of castle, without scale, subject to the mesh of the compression layer of the slab, slab with wall or lintel, concrete strength by manufacturing process, upper bed, lower bed, vault, stirrup detail, the wall thread as preparation for growth, parapet of a block course, all cast, the alveoli with jointing mortar, chamfering and filling of flulded filling, concrete semicircle with support, vertical reinforcement of drowned castle, concrete block vibrocompressed gray, detail in the cut a, detail in the cut b, additional reinforcement, detail in the cut c, detail in the cut d, slab to be demolished, for future growth, stuck in flulid fill, in future growth, vault of, polystyrene with support in, chamfer and stuck, flulido filling, compression layer, reinforced with, detail in the cut f, lintel cast in, access door, enclosure dala armed with, parapet of three courses of block, all cast, the alveaoli with mortar of jointing, mortar auction, parapet, turning, in edges, variable, to give slope and receive tile, projection of vault, of polystyrene, armature for semi-joist, concrete with resistance, with respect to the support, maximum separation of the steel, detail of minimum support of joist, dala of armed enclosure, place each row, hooks, placed under pressure, mortar board with fibermesh,, boleado in the union to the block, vertical cover, interior, exterior, concrete block, vibrocompressed, mortar, board to cloth, horizontal reinforcement, half-round board , together in apparent wall, roof slab, as preparation for growth, in the direction perpendicular to the wall, vertical reinforcement of castle, overlap, placed at the center of the board, vibrocomprimido heavy type, concrete block wall, reinforced concrete slab , thick black, perimeter, vertical walls in ground floor, concrete block vibrocomprimido, reinforcement of castle drowned with, the castles should drowned, sneak with mortar joint, spun by course, pack with a lubricated stick or rod, anchor of horizontal reinforcement, three courses, subgrade quality, mortar, distribution of the reinforcement, wall, detail in the cut e, cancel, door, detail parapet in axis f, thickness, armex, slab of joist, and vault, cant max, boveda, concrete, maya electrowelded, block wall, meters, indicated, architectural, ground floor and roof, cuts, facade, facilities, proto montecarlo, fracc. the ear, querétaro
Raw text data extracted from CAD file:
| Language | Spanish |
| Drawing Type | Full Project |
| Category | House |
| Additional Screenshots | |
| File Type | dwg |
| Materials | Concrete, Plastic, Steel, Other |
| Measurement Units | Imperial |
| Footprint Area | |
| Building Features | Garden / Park, Deck / Patio, Parking |
| Tags | apartamento, apartment, appartement, aufenthalt, autocad, casa, chalet, desiganciones, details, dimensions, dwelling unit, DWG, Family, floors, foundations, full, haus, house, logement, maison, plants, Project, residên, residence, sections, slabs, specifications, unidade de moradia, villa, walls, wohnung, wohnung einheit |








