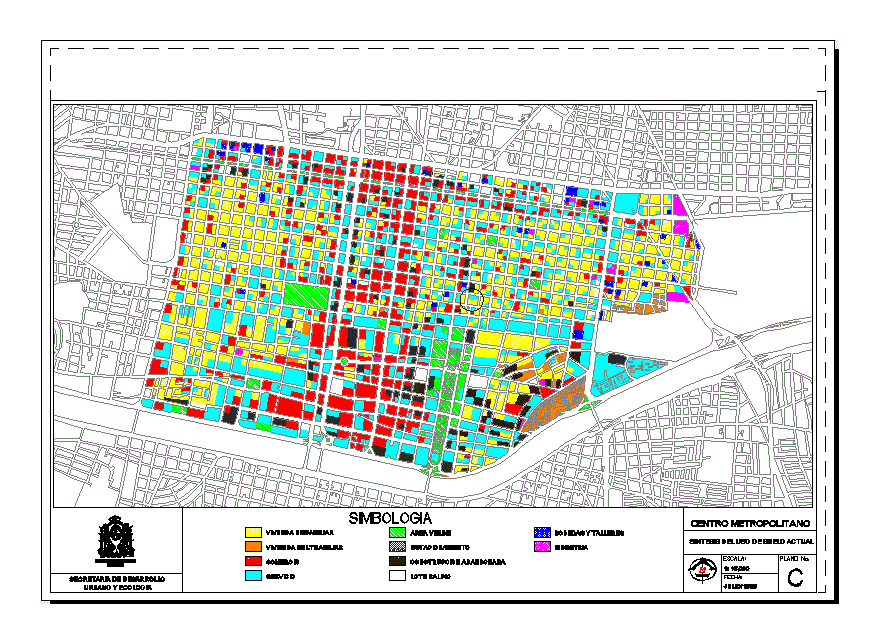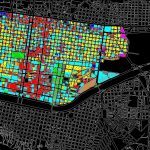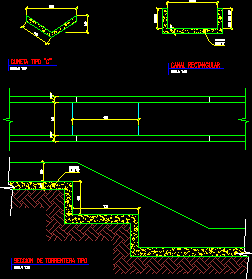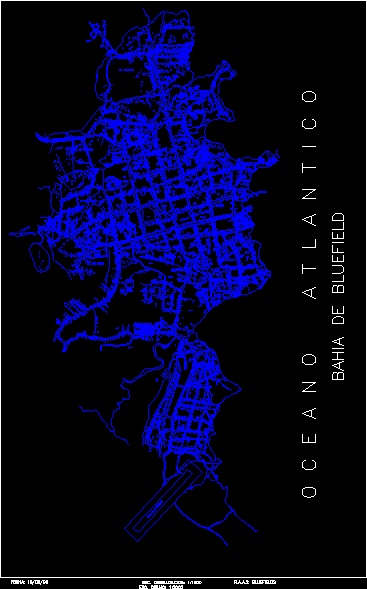Monterrey – Land Use DWG Block for AutoCAD
ADVERTISEMENT

ADVERTISEMENT
Monterrey – Land Use
Drawing labels, details, and other text information extracted from the CAD file (Translated from Spanish):
r. town hall of monterrey, symbology, development secretary, urban ecology, plan no., date:, scale:, metropolitan, center, Park, Spain, philips, development secretary, urban ecology, plan no., date:, scale:, synthesis of current land use, metropolitan center, symbology, single family dwelling, multifamily housing, Commerce, service, green area, parking lot, abandoned building, vacant lot, warehouses workshops, industry
Raw text data extracted from CAD file:
| Language | Spanish |
| Drawing Type | Block |
| Category | City Plans |
| Additional Screenshots |
 |
| File Type | dwg |
| Materials | |
| Measurement Units | |
| Footprint Area | |
| Building Features | Car Parking Lot, Garden / Park |
| Tags | autocad, beabsicht, block, borough level, DWG, land, land use, monterrey, political map, politische landkarte, proposed urban, road design, stadtplanung, straßenplanung, up, urban design, urban plan, zoning |








