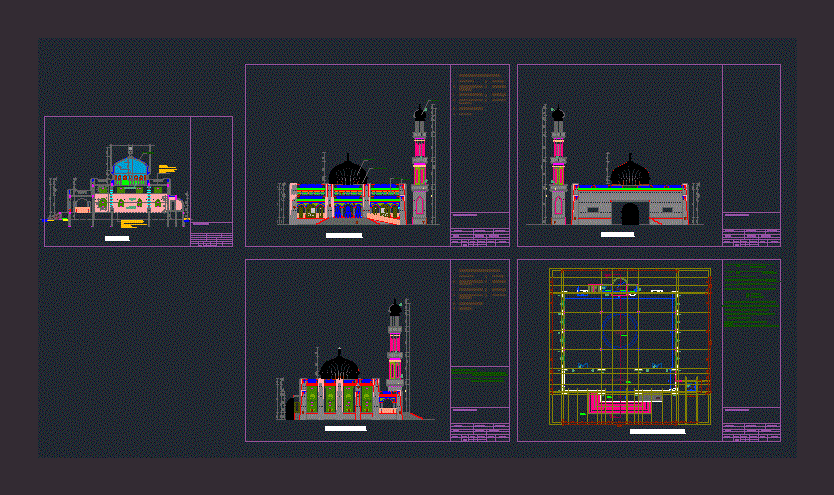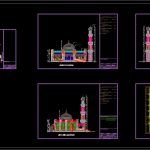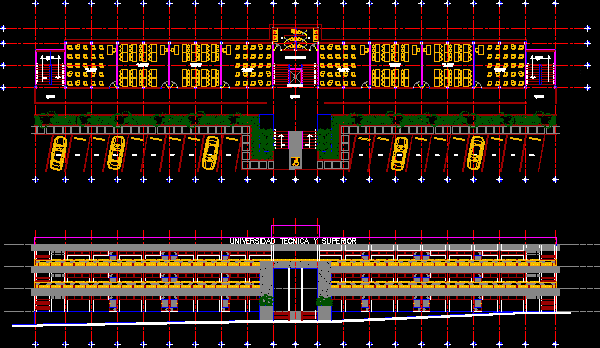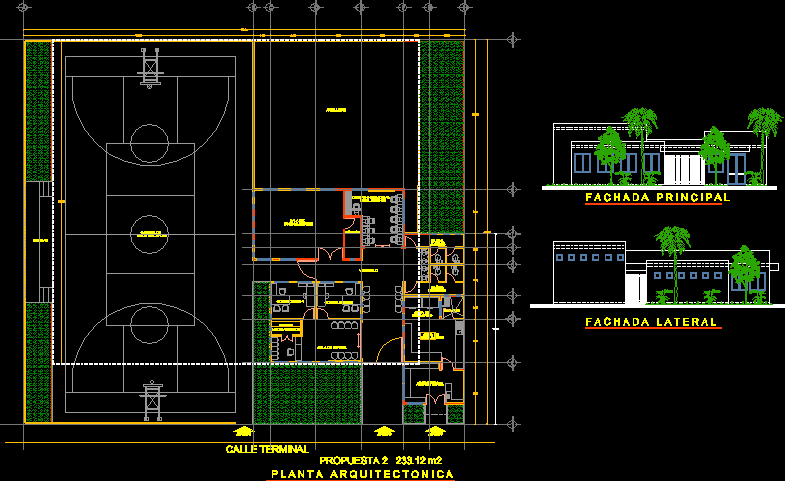Mosque DWG Section for AutoCAD

Detailed Mosque drawing includes Plan;Front;Rear;Left Side Elevation and Cross Section.(language English) Mosque Dimension 24 x 16 m
Drawing labels, details, and other text information extracted from the CAD file:
plot no :, location :, plot area :, types of plot :, no of floor :, title :, job no :, scale :, drn. by, design by, chk. by, sheet no:, ent., mihrab, minaret, – single shutter decorative turkey steel paneled door, up to ceiling height., – double shutter decorative turkey steel paneled door, with glassed arch, -decorative steel door., safety grill., electrical and mechanical drawings., consulting engineer., conjunction with structural,, please bring to the, notice of the, front elevationfront elevation, left side elevationside elevation, section aasection aa, rear elevationelevation, duct, ramp, grc screen finish, plaster design, islamic tiles finish
Raw text data extracted from CAD file:
| Language | English |
| Drawing Type | Section |
| Category | Religious Buildings & Temples |
| Additional Screenshots |
 |
| File Type | dwg |
| Materials | Glass, Steel, Other |
| Measurement Units | Metric |
| Footprint Area | |
| Building Features | |
| Tags | autocad, cathedral, Chapel, church, cross, detailed, drawing, DWG, église, elevation, igreja, includes, kathedrale, kirche, la cathédrale, mosque, section, Side, temple |







