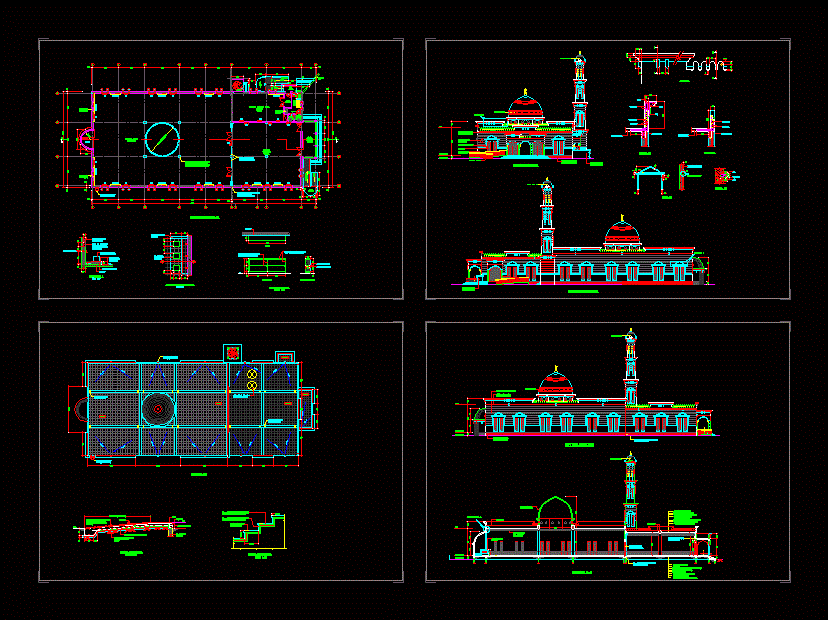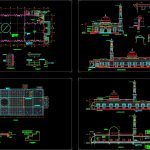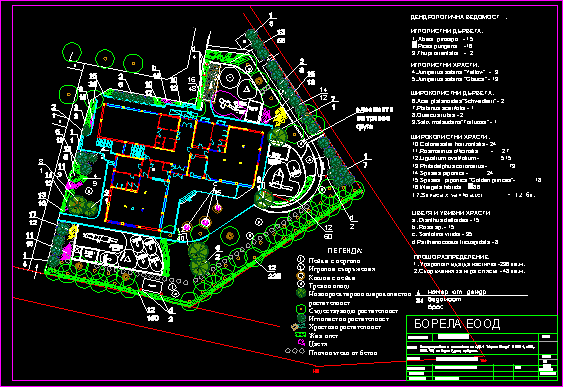Mosque DWG Section for AutoCAD

Capacity for 500 people – – plants – sections – facades – dimensions – designations
Drawing labels, details, and other text information extracted from the CAD file:
ground level, ground floor, roof, binder as per approved, ground floor plan, glass mosaic tiles, front elevation, left side elevation, grc screen, groove in plaster, recess in plaster finished, with islamic mosaic tiles, right side elevation, section : x – x, roof plan, s l o p e, projection in plaster, detail – ‘a’, refer detail – ‘a’, detail – ‘b’, stone shield paint system, concrete balusters, inverted beam, carborandium strip, typical steps detail, typical ramp detail, wooden riling and balusters, grooves in plaster, l i w a n, p r a y e r h a l l, porch, book shelves, l a d i e s p r a y e r h a l l, ramp, g.r.c., partition, wall, h.c. toilet, toilet, water, cooler, ablution, lobby, refer detail – ‘b’, f.f.l., floor slab, ablution platform detail, collapsible partition wall with built-in door, mehrab, granite counter top wash basin with mirror, f.g.l., refer detail ‘a’, polyethylene water tank, blockwork, book shelf detail, plan, front view, sectional detail, refer detail ‘c’, detail – ‘c’
Raw text data extracted from CAD file:
| Language | English |
| Drawing Type | Section |
| Category | Religious Buildings & Temples |
| Additional Screenshots |
 |
| File Type | dwg |
| Materials | Concrete, Glass, Steel, Wood, Other |
| Measurement Units | Metric |
| Footprint Area | |
| Building Features | |
| Tags | autocad, capacity, cathedral, Chapel, church, designations, dimensions, DWG, église, facades, igreja, kathedrale, kirche, la cathédrale, mosque, people, plants, section, sections, temple |







