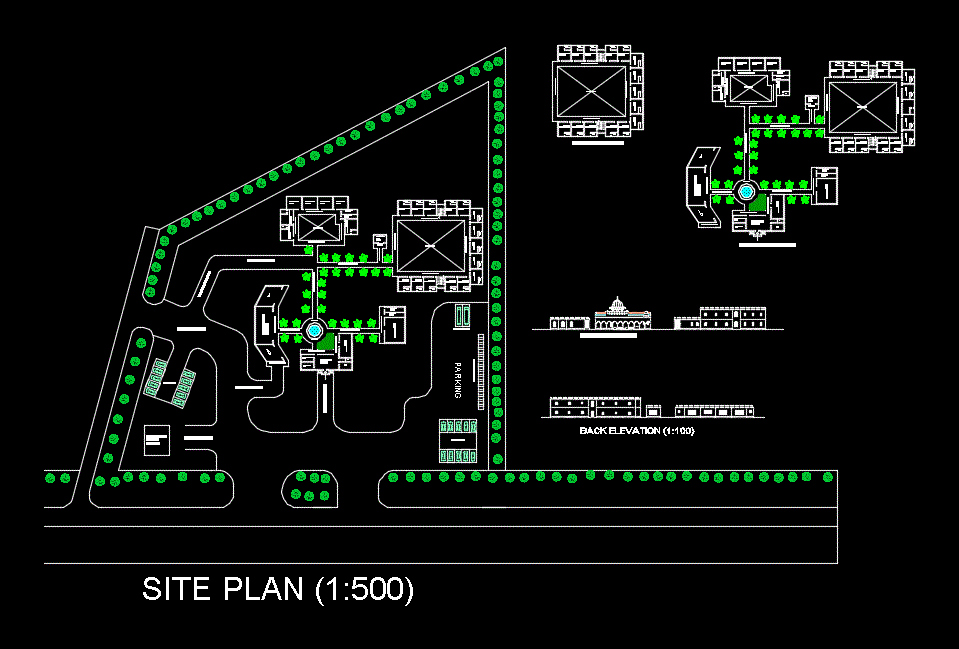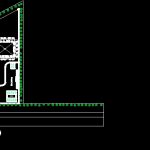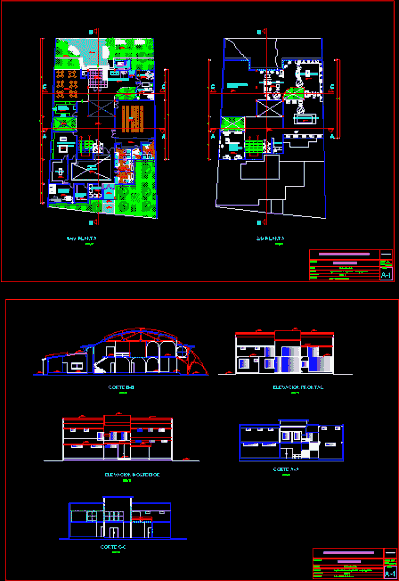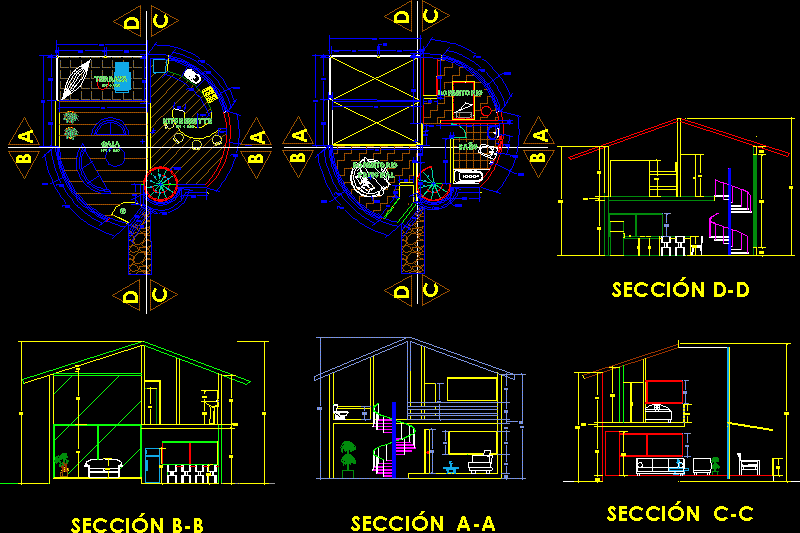Motel DWG Plan for AutoCAD
ADVERTISEMENT

ADVERTISEMENT
Motel (plans ; elevations ;section)
Drawing labels, details, and other text information extracted from the CAD file:
toilet, laundary, dinning hall, kitchen, reception, general office, manager room, store, toilet, common room, indoor games room, parking, car service, centre, generator, room, dormitorie room, staff room, ordinary room, deluxe room, water body, corridor, bus parking, two – wheeler parking, car parking, open to sky
Raw text data extracted from CAD file:
| Language | English |
| Drawing Type | Plan |
| Category | Hotel, Restaurants & Recreation |
| Additional Screenshots |
 |
| File Type | dwg |
| Materials | Other |
| Measurement Units | Metric |
| Footprint Area | |
| Building Features | Garden / Park, Parking |
| Tags | accommodation, autocad, casino, DWG, elevations, hostel, Hotel, motel, plan, plans, Restaurant, restaurante, section, spa |








