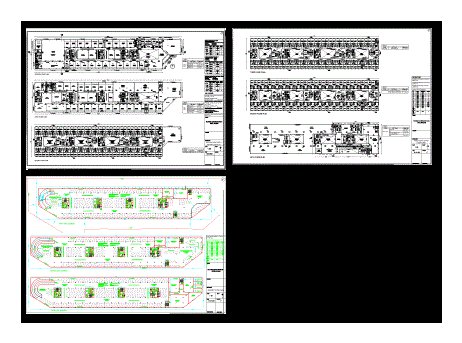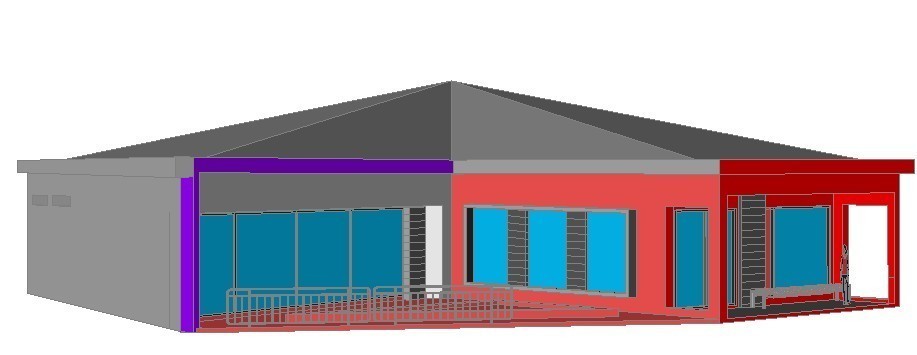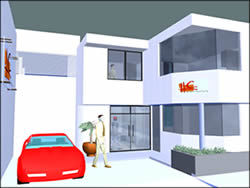Motel DWG Plan for AutoCAD

MOTEL GROUND; FIRST AND SECOND FLOOR PLAN – FLOOR PLANS OF SUPER STRUCTURE – MOTEL BASEMENT PLANS
Drawing labels, details, and other text information extracted from the CAD file:
lift, s h a f t, fhc, elec. sh., first floor, bath, canopy below, khurah, glazing, curtain glazing, entrance lobby, ground floor, front desk, hotel main rntry, planters, shaft, fountain, terrace, khurrah, second floor, lockers, dn., fire water tank, rain water tank, soft water tank, first level basement, second level basement, third level basement, total, third level basement area diagram, exit to ground, entry from ground, basement for parking, third floor plan, fourth floor plan, kitchen cum, bed room, toilet, service, apartment, fifth floor plan, sauna, steam, lockers, deck, machine room less lift as per isi standard, service apartment, ch., rm., owner’s sign., architect’s sign., date-, dwg. no.-, north -, scale-, drawing title-, architect-, project-, ground floor plan, first floor plan, area statement-, s.no., fitments, w.c., wash basin, urinal, ablution tap, fitment, second floor plan, legend -, floor, hotel administration, retail shops, banquet hall, business centre, hotel kitchen, legend –
Raw text data extracted from CAD file:
| Language | English |
| Drawing Type | Plan |
| Category | Hotel, Restaurants & Recreation |
| Additional Screenshots | |
| File Type | dwg |
| Materials | Other |
| Measurement Units | Metric |
| Footprint Area | |
| Building Features | Garden / Park, Pool, Deck / Patio, Parking |
| Tags | accommodation, autocad, basement, casino, DWG, floor, ground, hostel, Hotel, motel, plan, plans, Restaurant, restaurante, spa, structure, super |








