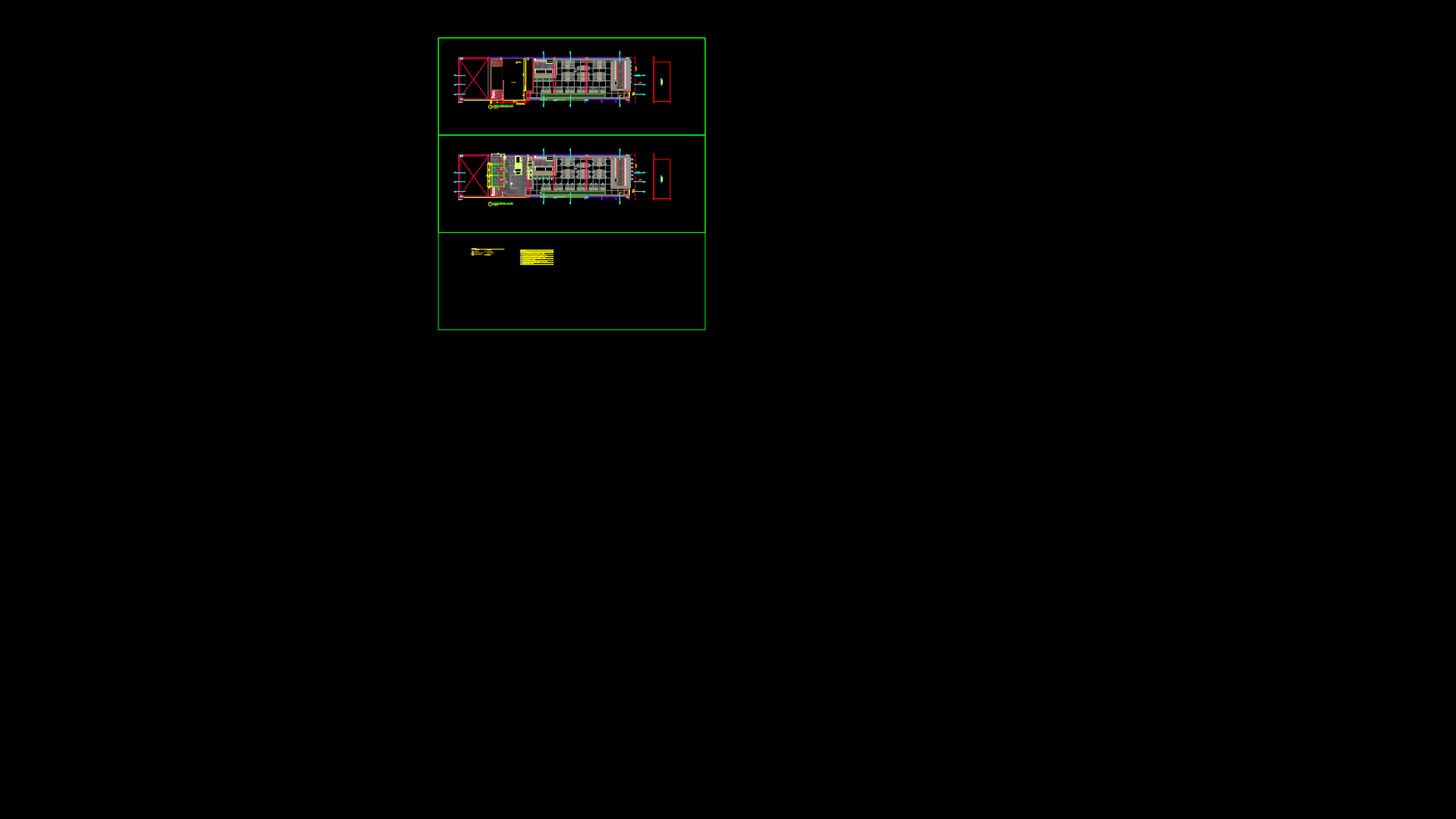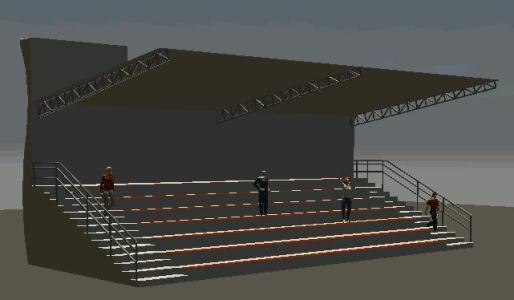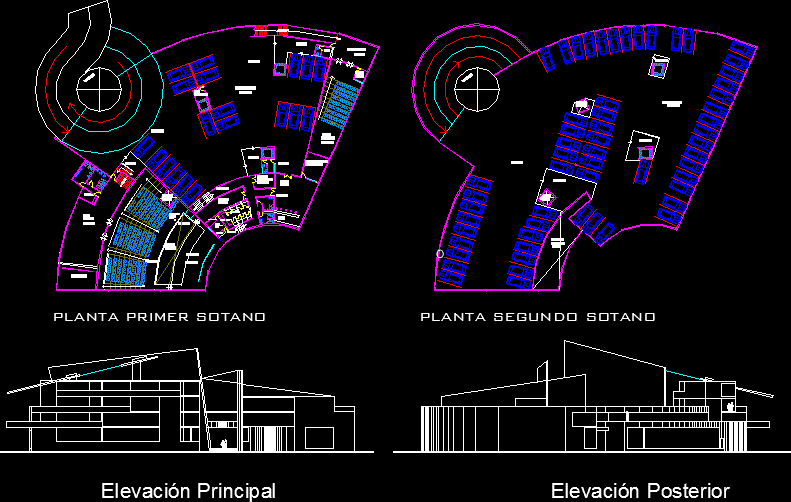Motel Expansion, 3 Units, Service And Parking, Furnished DWG Full Project for AutoCAD
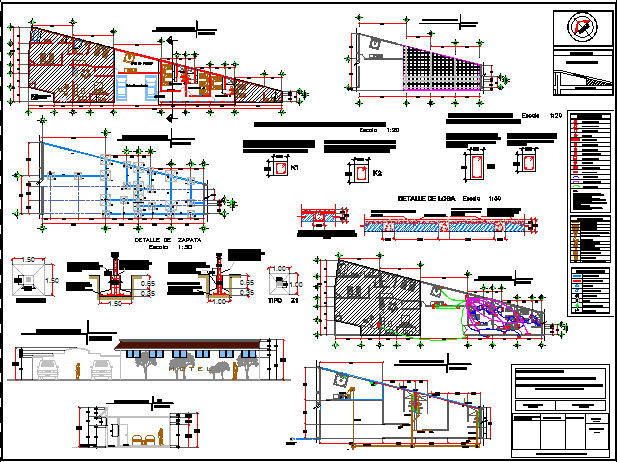
The project is an extension of a Motel which has 3 bedrooms, service areas, parking, with plans and furnished drawings including footings, reinforced slabs, electrical and santiary plumbing installations.
Drawing labels, details, and other text information extracted from the CAD file (Translated from Spanish):
shoe detail, cross section, main facade, hid., municipal sewage system, bap, outlet for minisplit discharge, specifications and assembly of castles, strings, detail of slab, parking, access, service area, north, lamp center, electrical symbology, flying buttress, minisplit diffuser, single damper, telephone outlet, cablevision outlet, main switch, physical earth, electrical register, load center, slab pipeline, circuit pipeline, floor pipeline, descent of water pluvial, grate drain, sanitary symbology, hydraulic simbology, garden key, food to furniture, passage valve, cold water line, hot water line, meter, location :, owner: sr. angel alfolso hernandez edeza, project: hotel expansion, sup. of ground :, sup. of expansion:, responsible director, of work d.r.o., signature and seal, observations, scale :, dimension :, meters, fracc. the sources, the mochis without., indicated, location, cd. university uas, drain s.a.r.h., c. angel flowers, blvd. Poseidon source, architectural plant, foundation plant, plant inst. electrical, hydro-sanitary plant, reinforced slab plant, construction, existing, and enclosures
Raw text data extracted from CAD file:
| Language | Spanish |
| Drawing Type | Full Project |
| Category | Hotel, Restaurants & Recreation |
| Additional Screenshots |
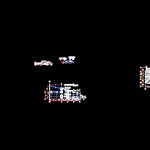 |
| File Type | dwg |
| Materials | Other |
| Measurement Units | Imperial |
| Footprint Area | |
| Building Features | Garden / Park, Parking |
| Tags | accommodation, areas, autocad, bedrooms, casino, DWG, expansion, extension, full, furnished, hostel, Hotel, inn, lodge, motel, parking, plans, Project, Restaurant, restaurante, service, spa, units |

