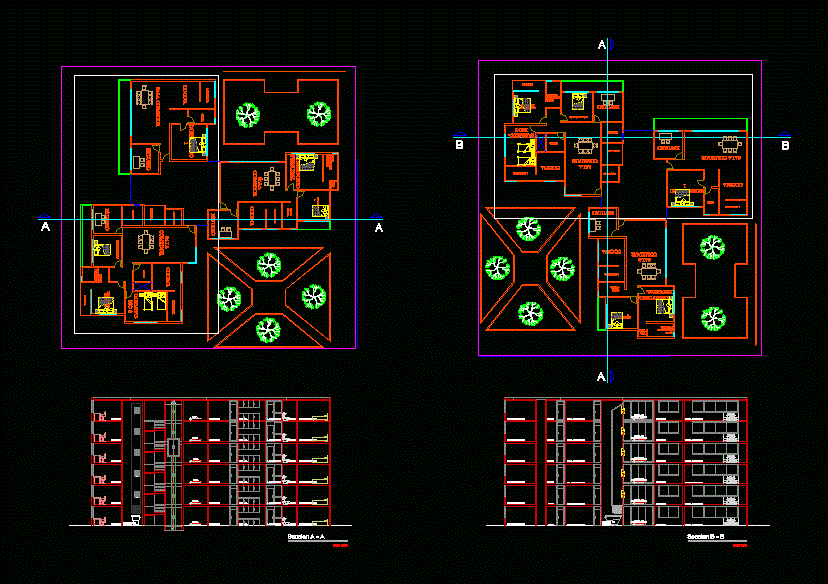Muilti Family Building Project – Housing In Blocks DWG Full Project for AutoCAD
ADVERTISEMENT

ADVERTISEMENT
Planes of multi family housing in blocks – High density – Reduced spaces Appartments 2 or 3 bedrooms – Plant of group
Drawing labels, details, and other text information extracted from the CAD file (Translated from Spanish):
duct, cistern, study, patio, s a l a, dining room, kitchen, s.h., room, tap duct, fire, parking, tendal, proy. empty, cl., catwalk, proy. of beams, expansion joint, shower, j m b real estate s.a., project :, multifamily building the terraces, location :, plane :, lamina :, esc :, design :, e. h. s. u., prof .: floor, polished cement, metal fence
Raw text data extracted from CAD file:
| Language | Spanish |
| Drawing Type | Full Project |
| Category | Condominium |
| Additional Screenshots |
 |
| File Type | dwg |
| Materials | Other |
| Measurement Units | Metric |
| Footprint Area | |
| Building Features | Garden / Park, Deck / Patio, Parking |
| Tags | apartment, appartments, autocad, blocks, building, condo, density, DWG, eigenverantwortung, Family, full, group home, grup, high, Housing, mehrfamilien, multi, multifamily housing, ownership, partnerschaft, partnership, PLANES, Project, spaces |








