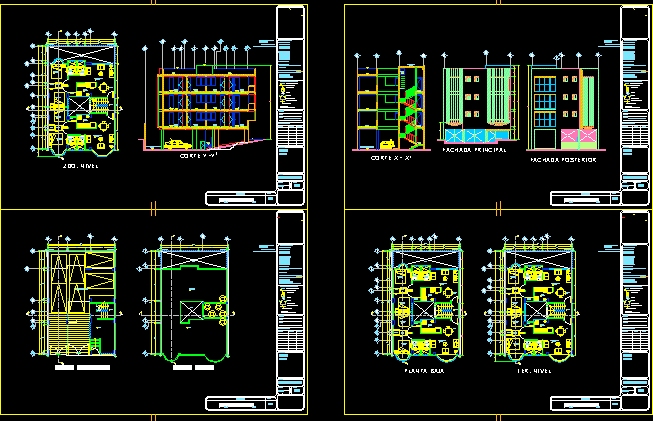Multi 5 Levels Of 14 X 20m DWG Section for AutoCAD
ADVERTISEMENT

ADVERTISEMENT
Architectural drawings: plants section and elevation of a Multifamily 5 levels with 2 apartments per floor.
Drawing labels, details, and other text information extracted from the CAD file (Translated from Spanish):
living room, cement floor, dorm. main, dorm. main ‘, dorm. service, room-comdedor, bar, kitchen, s.h. visit, laundry, hall, s.h. serv., sshh. prin., bedroom b, s.h. dormitor., bedroom a, owner :, plane :, signatures :, first, architecture, level, professional :, date :, scale :, address :, lamina :, drawing :, july walls, project :, multifamily housing, s.h. sleep a and b, proy. slab, entry, second, elevation, main, cut, a-a, c-c, cuts, d-d, b-b, plants, third, fourth, plane, roof, and fifth level, cat ladder, fence, roof, proy. concrete frame
Raw text data extracted from CAD file:
| Language | Spanish |
| Drawing Type | Section |
| Category | Condominium |
| Additional Screenshots |
 |
| File Type | dwg |
| Materials | Concrete, Other |
| Measurement Units | Metric |
| Footprint Area | |
| Building Features | |
| Tags | apartment, apartments, architectural, autocad, building, building height, condo, drawings, DWG, eigenverantwortung, elevation, Family, floor, group home, grup, levels, mehrfamilien, multi, multifamily, multifamily housing, ownership, partnerschaft, partnership, plants, section |








