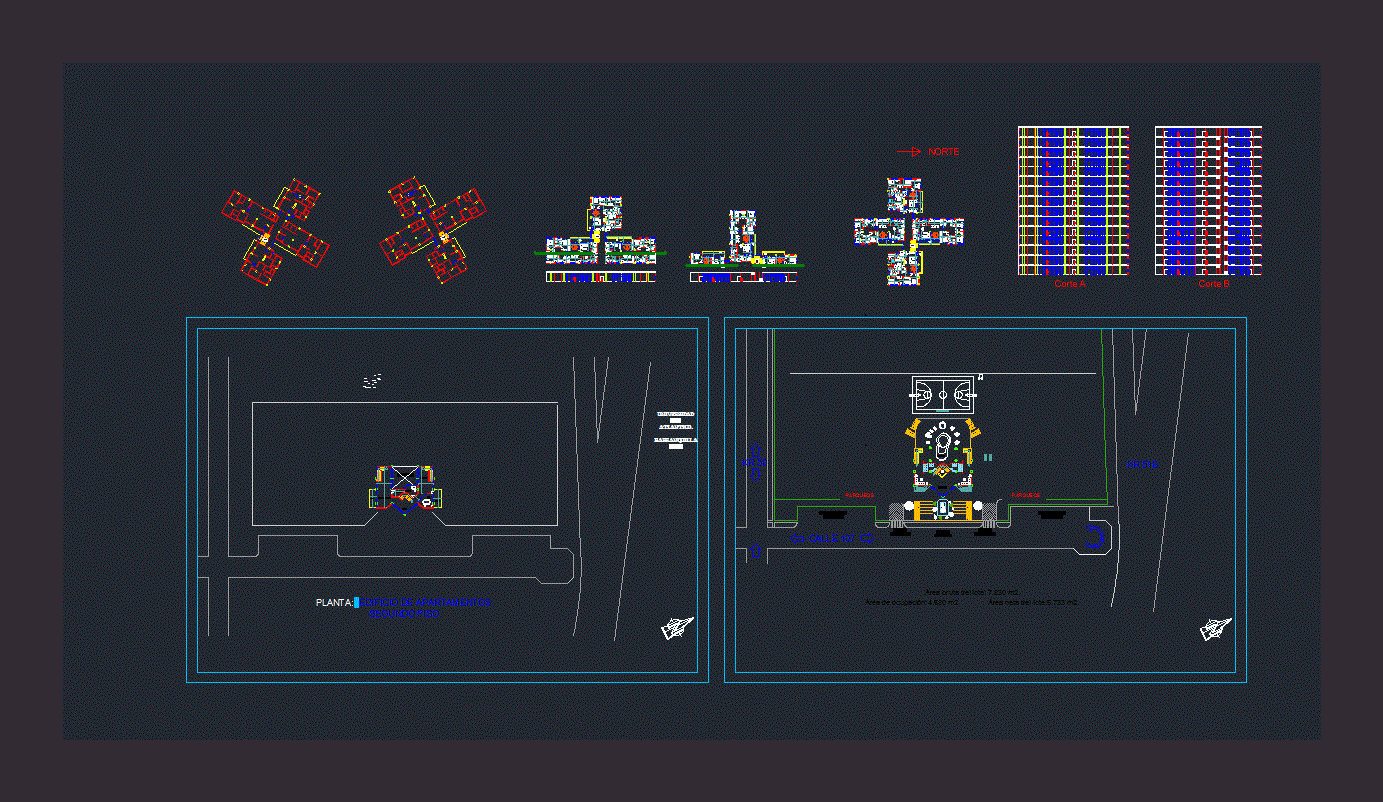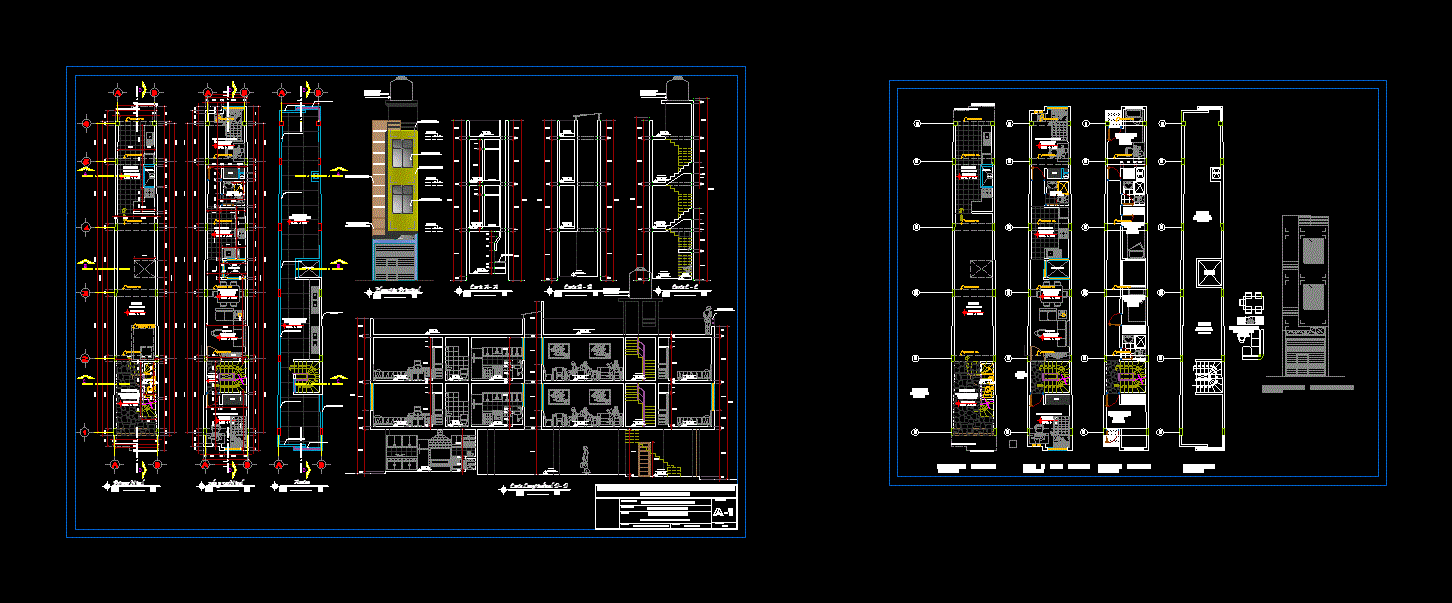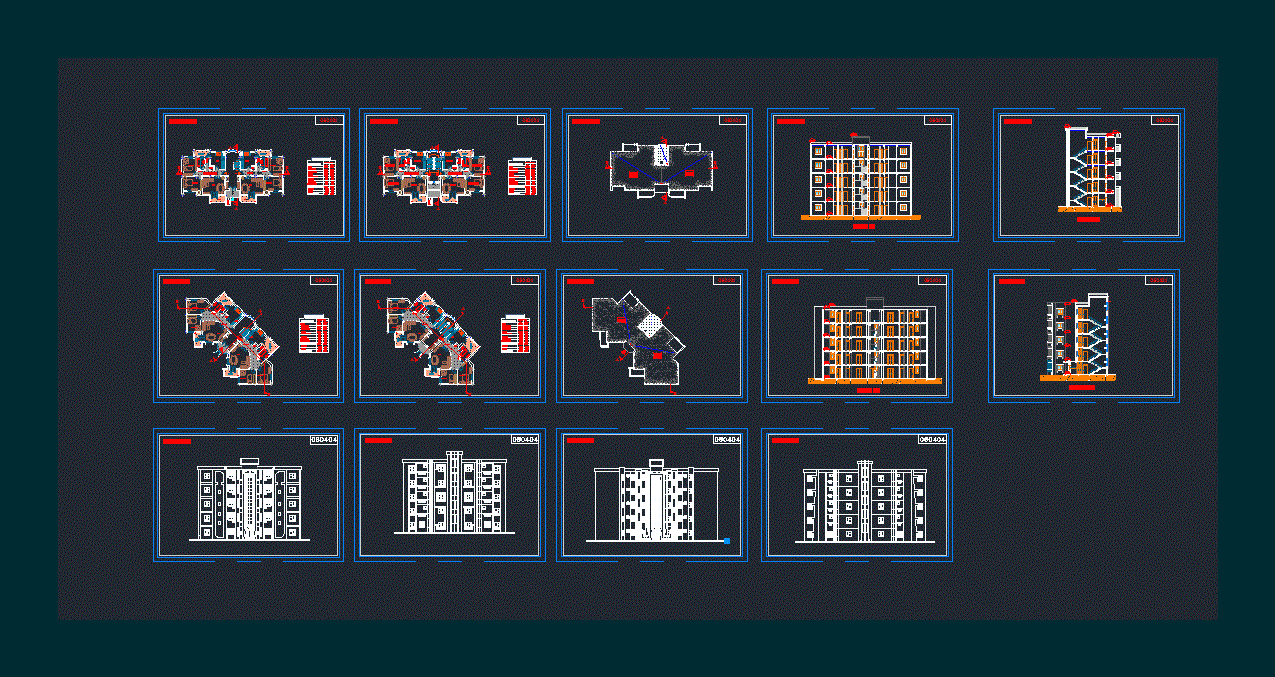Multi Apartments DWG Plan for AutoCAD
ADVERTISEMENT

ADVERTISEMENT
PLANS CONTAINS 4 APARTMENTS 150 square meters consists WITH 13 LEVELS THE DOCUMENT IS FLAT IN GROUND; CORTES; FACADES AND GENERAL PLANT.
Drawing labels, details, and other text information extracted from the CAD file (Translated from Spanish):
north, porter, lobby, pedestrian access, visitors parking, events room, gym, boardroom, management, hall, floor: apartment building second floor, balcony, star, storage, parking, master bedroom, dining room, living, work , service, kitchen, living room, study, receipt, vestier, balcony, swimming pools, multiple court, dan, court b, court
Raw text data extracted from CAD file:
| Language | Spanish |
| Drawing Type | Plan |
| Category | Condominium |
| Additional Screenshots | |
| File Type | dwg |
| Materials | Other |
| Measurement Units | Metric |
| Footprint Area | |
| Building Features | Garden / Park, Pool, Parking |
| Tags | apartment, apartments, autocad, building, condo, consists, cortes, document, DWG, eigenverantwortung, Family, flat, ground, group home, grup, levels, mehrfamilien, meters, multi, multifamily housing, ownership, partnerschaft, partnership, plan, plans, square |








