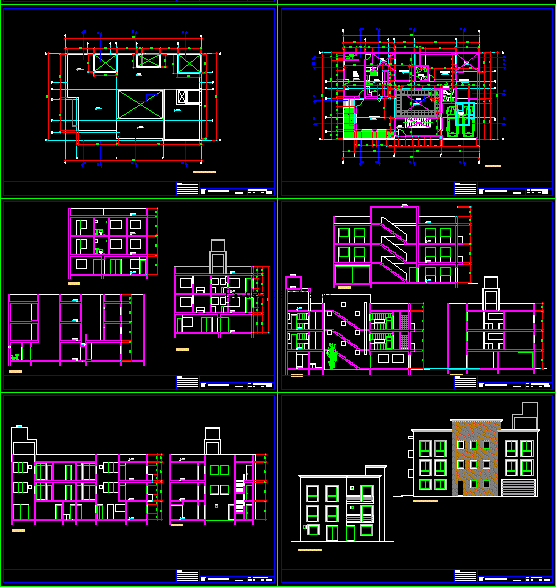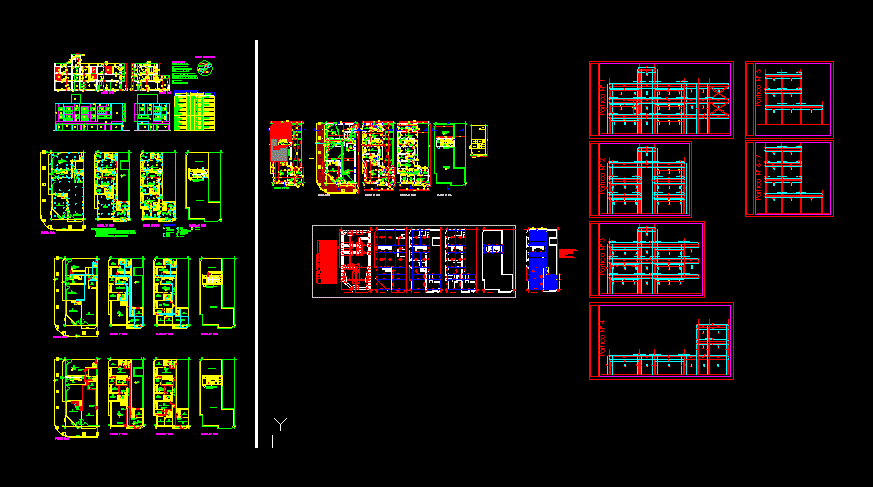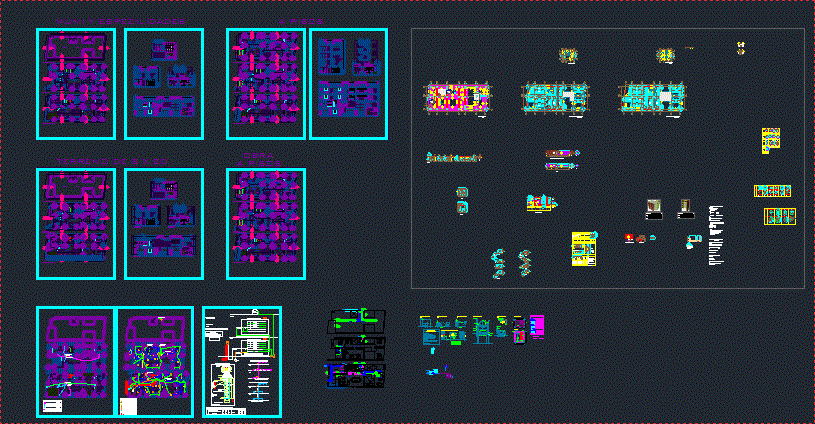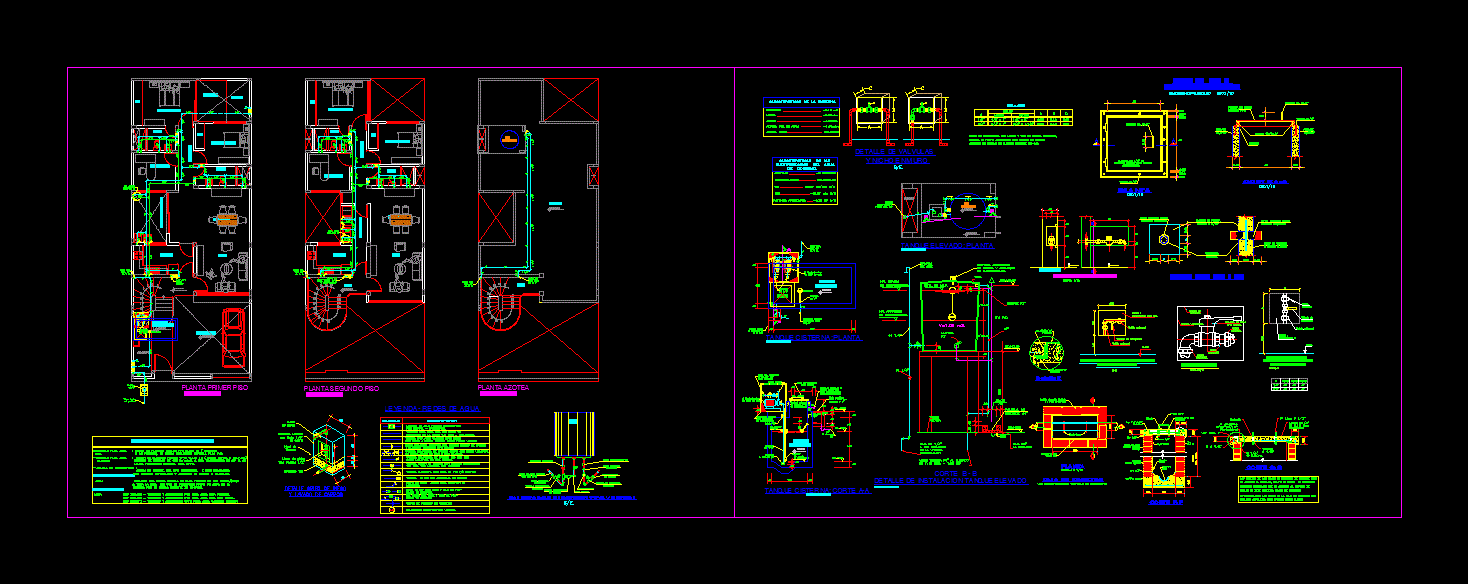Multi Architecture DWG Full Project for AutoCAD

MULTIFAMILIARSra.Marìa – complete project
Drawing labels, details, and other text information extracted from the CAD file (Translated from Spanish):
laundry, kitchen, garage, garden, yard, bedroom, sshh, sshh, shop room tv room, bedroom, kitchen, kitchen, laundry, bedroom, sshh, Location:, sheet:, reviews:, Owner:, multifamily housing, draft:, ground floor, scale:, flat:, first floor, date: June, sheet:, ground floor, scale:, flat:, third floor, sheet:, roof plan, scale:, flat:, sheet:, cuts, scale:, flat:, sshh, cut, roof plan, sheet:, cuts, scale:, flat:, cut, sheet:, elevations, scale:, flat:, sheet:, cuts, scale:, flat:, cut, cut, cut, cut, cut, cut, lateral elevation, front elevation, white, green, magenta, cyan, blue, net, Location:, reviews:, Owner:, multifamily housing, draft:, Location:, reviews:, Owner:, multifamily housing, draft:, Location:, reviews:, Owner:, multifamily housing, draft:, date: June, Location:, reviews:, Owner:, multifamily housing, draft:, Location:, reviews:, Owner:, multifamily housing, draft:, Location:, reviews:, Owner:, multifamily housing, draft:, date: June
Raw text data extracted from CAD file:
| Language | Spanish |
| Drawing Type | Full Project |
| Category | Condominium |
| Additional Screenshots |
 |
| File Type | dwg |
| Materials | |
| Measurement Units | |
| Footprint Area | |
| Building Features | Garage, Deck / Patio, Garden / Park |
| Tags | apartment, architecture, autocad, building, complete, condo, DWG, eigenverantwortung, Family, full, group home, grup, mehrfamilien, multi, multifamily housing, ownership, partnerschaft, partnership, Project |








