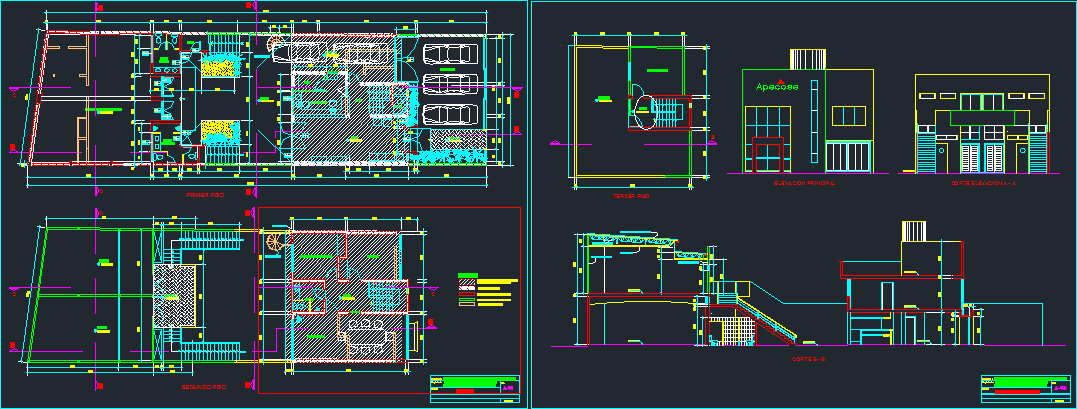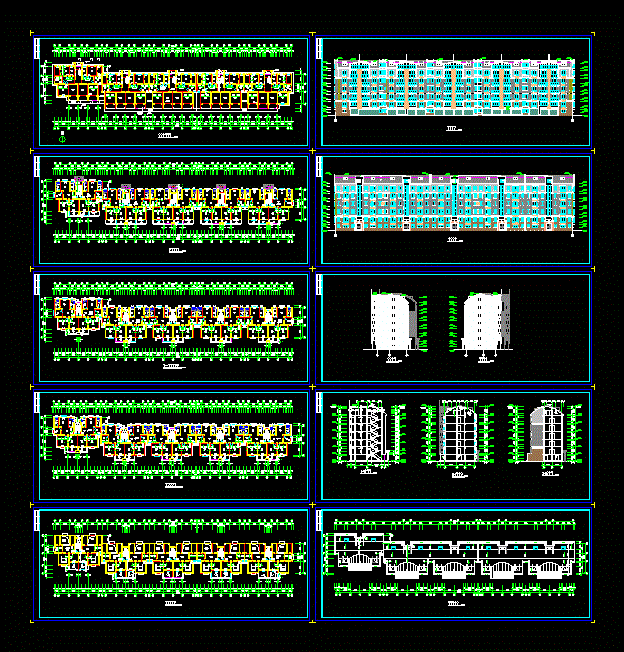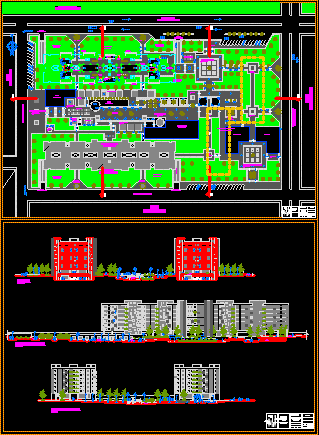Multi Block DWG Block for AutoCAD
ADVERTISEMENT
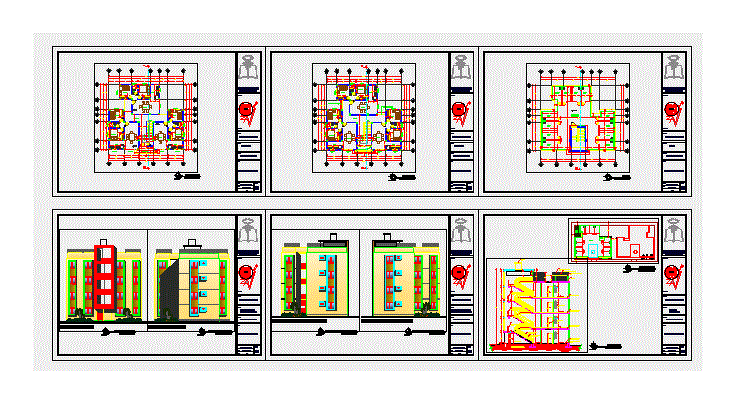
ADVERTISEMENT
A multi-block design for a low socioeconomic stratum. Plants – facades – Court
Drawing labels, details, and other text information extracted from the CAD file (Translated from Spanish):
front facade, rear facade, right side facade, left side facade, roof, slab of ho. ar., cto. pump, cut to-a ‘, diamond-type galvanized mesh, tamboradas doors without jambs, compacted filling according to ground study, water tank, metal door, up, projection slab, laundry, area, green, green area, ss.hh ., dorm. master, kitchen, dining room, corridor, tile projection, ground floor, plant type, cut to – a ‘, orientation :, university of guayaquil, faculty of architecture and urban planning, project :, contains :, teacher :, multifamily block, sheet, scale:, date:, andres trejo sanchez, workshop :, arq. johnson ching, location, indicated, cut a- a ‘, implantation
Raw text data extracted from CAD file:
| Language | Spanish |
| Drawing Type | Block |
| Category | Condominium |
| Additional Screenshots |
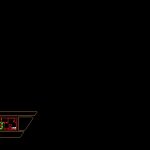 |
| File Type | dwg |
| Materials | Other |
| Measurement Units | Metric |
| Footprint Area | |
| Building Features | |
| Tags | apartment, autocad, block, building, condo, court, Design, DWG, eigenverantwortung, facades, Family, group home, grup, mehrfamilien, multi, multifamily housing, ownership, partnerschaft, partnership, plants |



