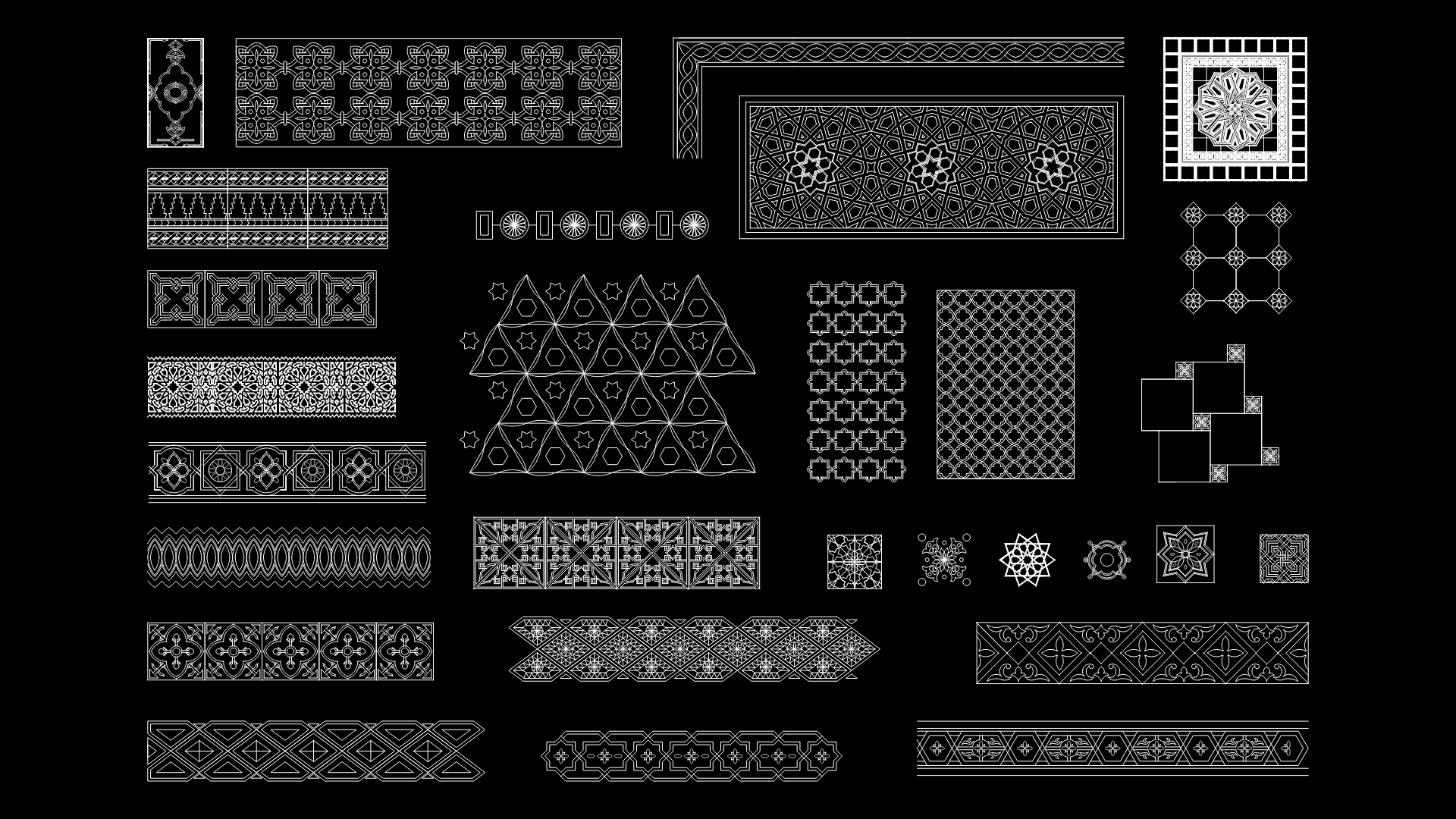Multi-Configuration staircase Plan Collection for Residential Use

This collection features five different staircase configurations commonly used in residential and commercial architecture, displayed in plan view. The set includes a straight staircase, T-shaped staircase with landing, double-flight staircase with intermediate landing, L-shaped staircase with landing, and a straight staircase with half-landing at top. Each staircase model is rendered as a 3D solid with standard tread depths and riser heights conforming to typical building codes. The stairs appear to use consistent riser heights across all designs, with variations in landing configurations to accommodate different spatial requirements. The T-shaped and L-shaped configurations are particularly useful for larger floor-to-floor heights where a single straight run would be impractical. These designs incorporate proper landing depths for safe transitions between flights; a critical consideration for occupant safety and code compliance. The landings provide necessary rest points and directional changes without compromising headroom requirements.
| Language | English |
| Drawing Type | Model |
| Category | Stairways |
| Additional Screenshots | |
| File Type | dwg |
| Materials | Steel |
| Measurement Units | Imperial |
| Footprint Area | 50 - 149 m² (538.2 - 1603.8 ft²) |
| Building Features | |
| Tags | architectural elements, L-shaped stairs, residential stairs, stair landings, stair models, staircase configurations, T-shaped stairs |








