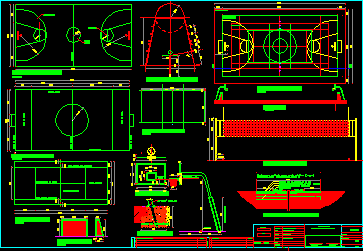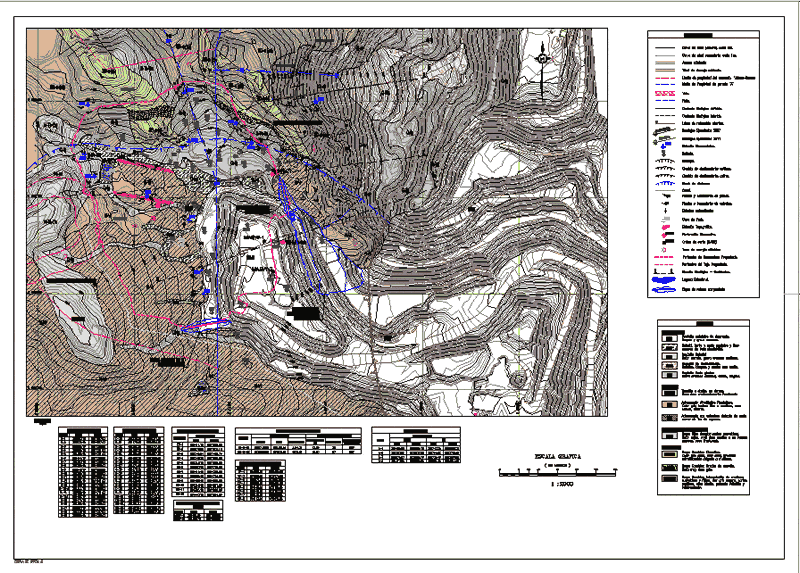Multi Court DWG Detail for AutoCAD

Multi court and details
Drawing labels, details, and other text information extracted from the CAD file (Translated from Spanish):
detail restrictive area, natural terrain, concrete floor detail, compacted sand filling e: variable, lateral line of service, central line of serve, tennis court, service box, central mark, basketball court, mini soccer field, line of background, penalty area, central line, lateral line of the individual, lateral line, restrictive area, shooting line, central circle, fixation detail, architecture plant, board detail, top level of the ring, area that must be lined, arch detail , boleibol court, detail boleibol network, issued for comments, description, reviews, date, architect, location, client, constructor, blueprint, approved by :, project date, engineer, drawing, i. Calbuco Municipality, San Rafael School Replacement, Calbuco District, R.T.V, Javier Villegas Walls, Project, San Rafael School, Javier Villegas Walls, i. municipality of calbuco, plane nº, rev, file cad, scale, indicated, content lamina
Raw text data extracted from CAD file:
| Language | Spanish |
| Drawing Type | Detail |
| Category | Entertainment, Leisure & Sports |
| Additional Screenshots |
 |
| File Type | dwg |
| Materials | Concrete, Other |
| Measurement Units | Metric |
| Footprint Area | |
| Building Features | |
| Tags | autocad, basquetball, court, DETAIL, details, DWG, feld, field, football, golf, multi, sports center, voleyball |








