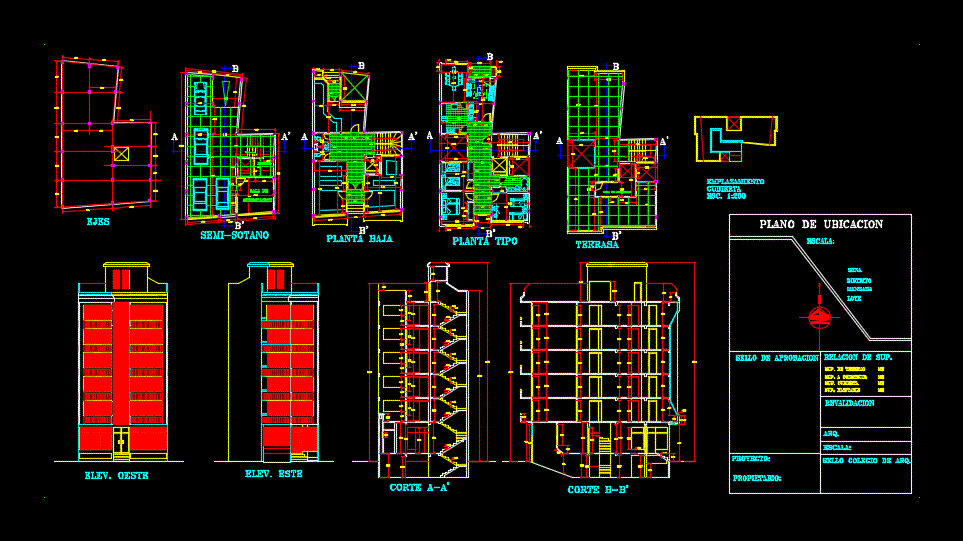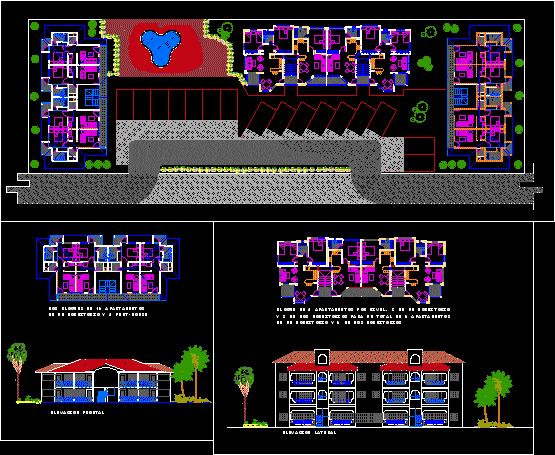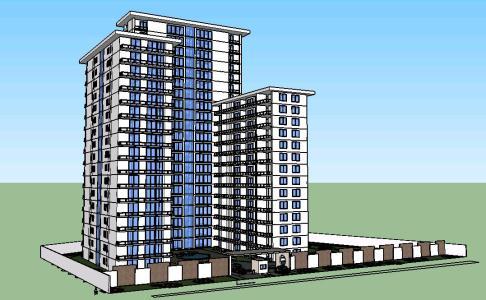Multi DWG Block for AutoCAD

is a building of 4 apartments with 3 bedrooms; living – dining room; kitchen and a guest bathroom
Drawing labels, details, and other text information extracted from the CAD file (Translated from Galician):
project empty, project lifting door, patio, hall, empty, master bedroom, study, high stand project, stairs, balcony project, corridor, ss.hh, dining room, living room, laundry, kitchen, bar, screens, —, doors, lift , high, allear, vain, width, type, metal profile, solid-wood, beam, plywood, vaiven, sliding, windows, fixed – sliding, terrace, finish panel, finishes, environments, description, , ceramic, frosted countertop, granite washed, plaster, washable latex, floors, zocalo, contrazocalo, coatings, ceiling, paint, satin latex, others, metal railing, entrance, parking., ss.hh. private, sleep main, first floor, ss.hh. common, roof, cement, balcony, porcelain, garden, cement mortar, roof – hall, deposit and ss.hh., roof plant, ceiling project, living room, cut: aa, second floor, third floor , fourth floor, cut: bb, note: the walls of the partitions, deposits are of drywall plate, main elevation, elevation encirclement, cut: cc
Raw text data extracted from CAD file:
| Language | Other |
| Drawing Type | Block |
| Category | Condominium |
| Additional Screenshots |
 |
| File Type | dwg |
| Materials | Wood, Other |
| Measurement Units | Metric |
| Footprint Area | |
| Building Features | Garden / Park, Deck / Patio, Parking |
| Tags | apartment, apartments, autocad, bathroom, bedrooms, block, building, condo, dining, DWG, eigenverantwortung, Family, group home, grup, guest, housing complex, kitchen, living, mehrfamilien, multi, multifamily housing, ownership, partnerschaft, partnership, room |








