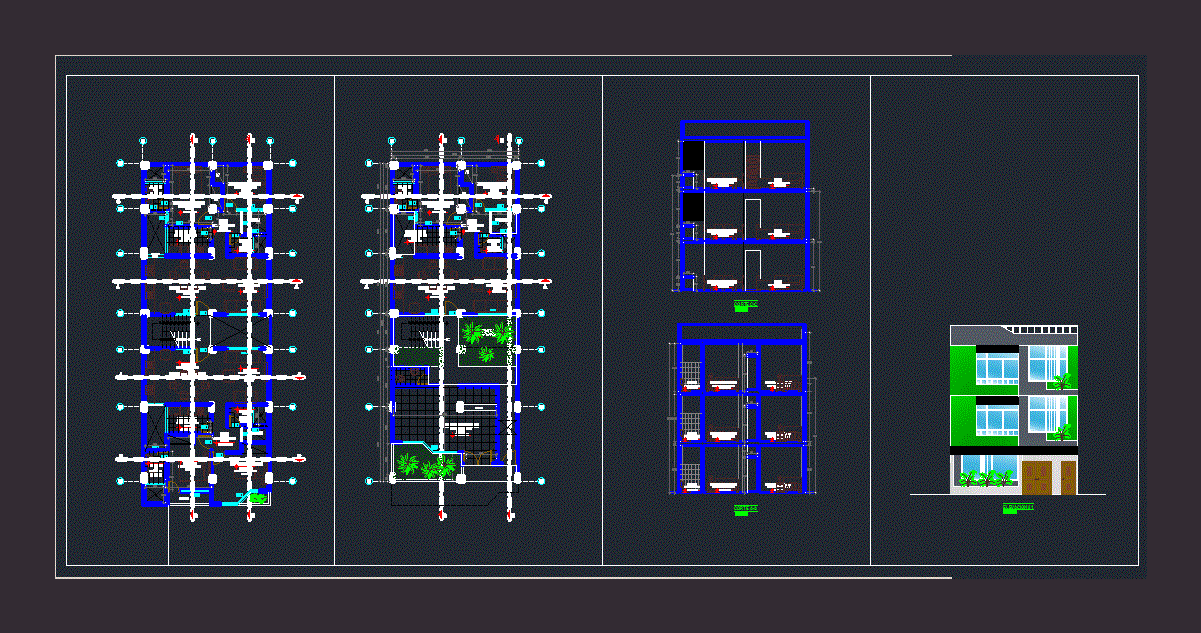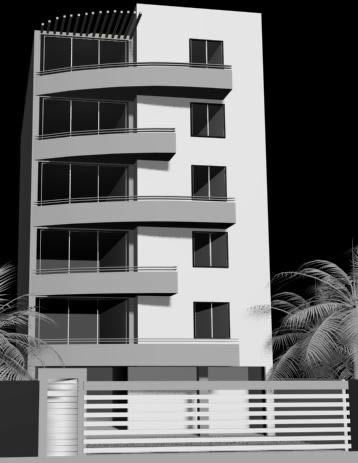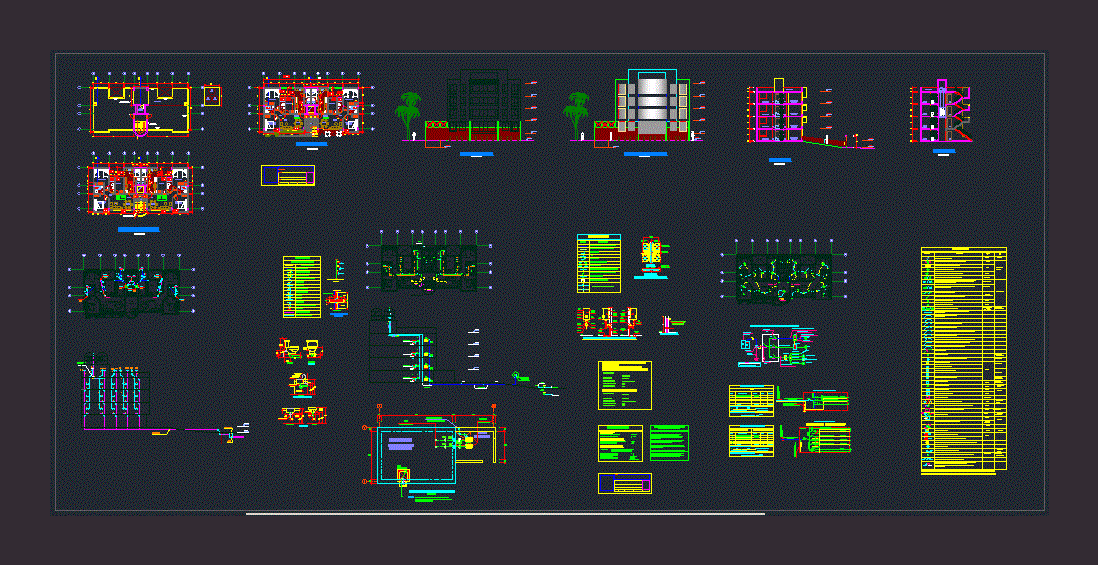Multi Family Bar DWG Full Project for AutoCAD
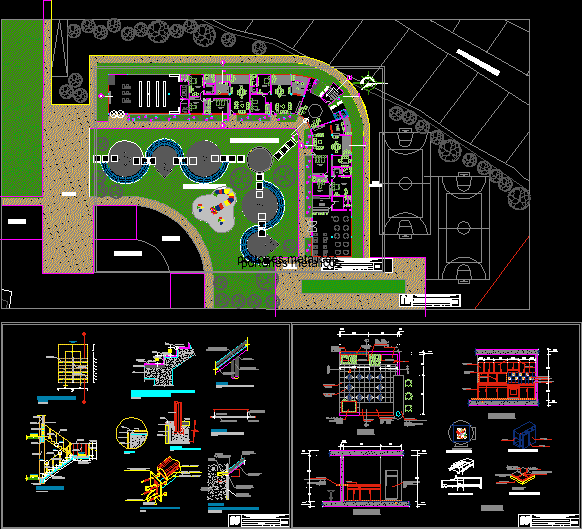
Project of Multifamily Bar includes the development of all its plans, including details
Drawing labels, details, and other text information extracted from the CAD file (Translated from Spanish):
elevator, terrace, kitchen, laundry, wc, ss.hh., master bedroom, single bedroom, double bedroom, living room, master bedroom, dining room, unit with immediate surroundings, sheet :, faculty of architecture and urbanism, National University of San Agustin – Arequipa, collective housing and public space, Mamani Luna Maria, author :, plane :, theme, scale :, date :, projection corner, floor with coating, clear wash granite, templex glass, concrete column, escape staircase, plant, handrail with profile, metal railing, cement wall plastered with cement and base paint painted finish with latex, beam banked, floor with granite cladding, light color anti-slip, polished burnished cement, polished cement tarrajeo, and latex base paint , npt, cement mortar: novacel, fixative additive, staircase start detail, slab, on the first floor – cutting, step with coating, see, aluminum butt, cement mortar, counter-coating aiento, anchoring railing in step, anchoring railings, step staircase, model, two divisions, refrigerator goldex white line, series, furniture inferior mahogany wood, wood covered with masisa melamine, breakfast table, color wood, monochrome mixer, italgrig taps, nuva basin, washing and drying area, preparation area, food, black clover ceramic, kitchen goldex white line, with natural gas outlet, model: rhythm i, transparent glass, high furniture projection, transparent glass , black square tube, street, playground, plaza, family park, area, green area, ss.hh. ladies, ss.hh. varon, deposit, administration, entertainment room, sports, plants, white color earth, paste layer powder, white celima, tarrajeo or subfloor, cement rubbed, ceramic coating, meeting dilitacion, separator in the form of cross, seal with forge, draywall screw, ceramic decorative line for kitchen, details, aluminum railing, tarrajeo with polished cement, anchoring, galvanized iron plating, fillet welding, railing to stair anchor, hollow aluminum profile, railing anchor to column, screw, railing and handrail meeting, handrail elevation, duplex staircase, high furniture detail, ceramic detail, second floor, third floor, fourth floor, fifth floor, sixth floor, seventh floor, octaba floor, ninth floor, tenth floor, eleven plant
Raw text data extracted from CAD file:
| Language | Spanish |
| Drawing Type | Full Project |
| Category | Condominium |
| Additional Screenshots |
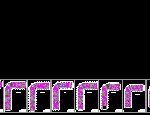 |
| File Type | dwg |
| Materials | Aluminum, Concrete, Glass, Wood, Other |
| Measurement Units | Metric |
| Footprint Area | |
| Building Features | Garden / Park, Elevator |
| Tags | apartment, autocad, BAR, building, condo, details, development, DWG, eigenverantwortung, Family, full, group home, grup, Housing, includes, including, mehrfamilien, multi, multifamily, multifamily housing, ownership, partnerschaft, partnership, plans, Project |



