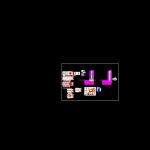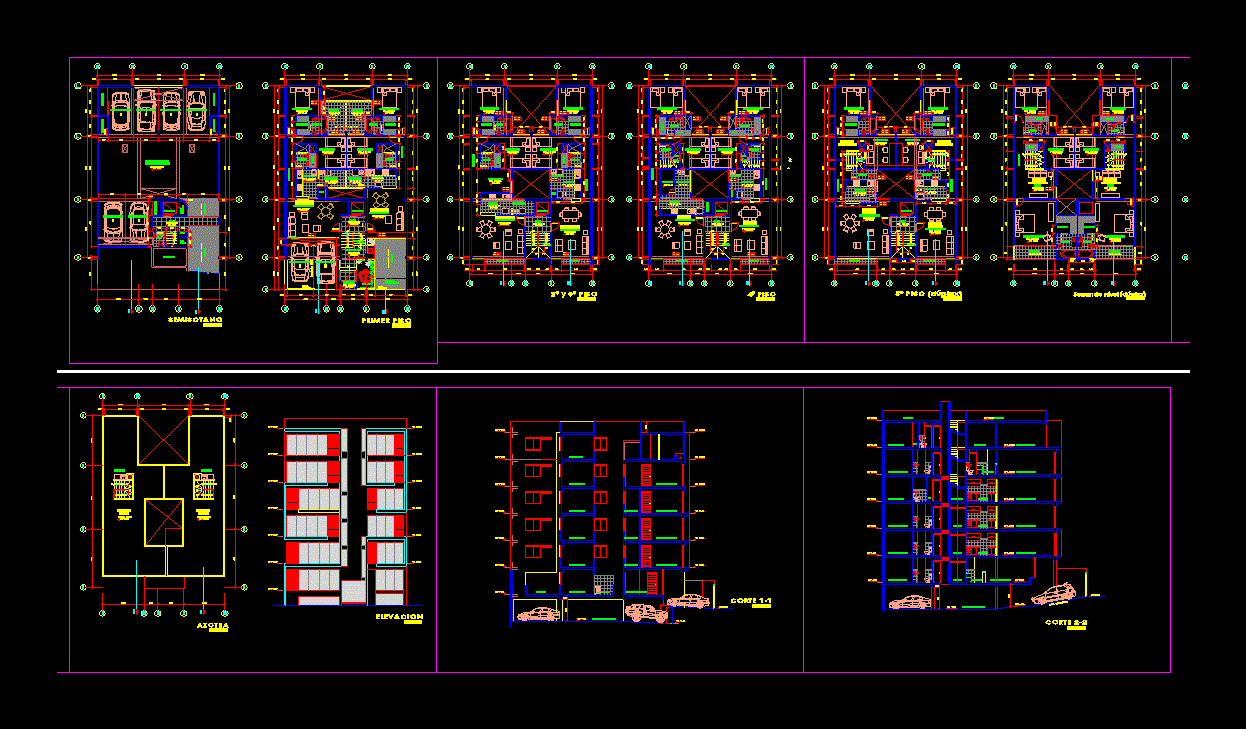Multi-Family Building DWG Plan for AutoCAD
ADVERTISEMENT

ADVERTISEMENT
Multifamily Building. Technical Drawings – Plans – Sections – Views – Foundations
Drawing labels, details, and other text information extracted from the CAD file (Translated from Spanish):
living room, dining room, corridor, kitchen, laundry, study, terrace, patio, —, gardener, rentavaixelles, deposit, property limit, north, green areas, shopping center, zotano, exterior foundation, plate foundation, foundations without sub-footings, interior foundation, foundation between blocks, ss.hh, interior walls, the system of stairs and prefabricated landings offers the same flexibility as the executions in situ, since the dimensions of its elements are adapted to the requirements of any project . At the same time it offers the speed and the final quality of a prefabricated product., administration and services
Raw text data extracted from CAD file:
| Language | Spanish |
| Drawing Type | Plan |
| Category | Condominium |
| Additional Screenshots |
 |
| File Type | dwg |
| Materials | Other |
| Measurement Units | Imperial |
| Footprint Area | |
| Building Features | Garden / Park, Deck / Patio |
| Tags | apartment, autocad, building, condo, condominium, drawings, DWG, eigenverantwortung, Family, foundations, group home, grup, mehrfamilien, multi, multifamily, multifamily housing, ownership, partnerschaft, partnership, plan, plans, sections, technical, views |








