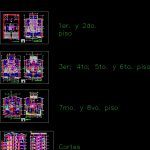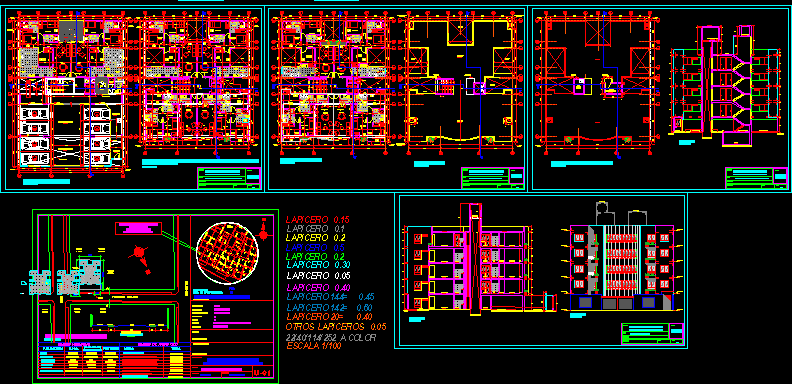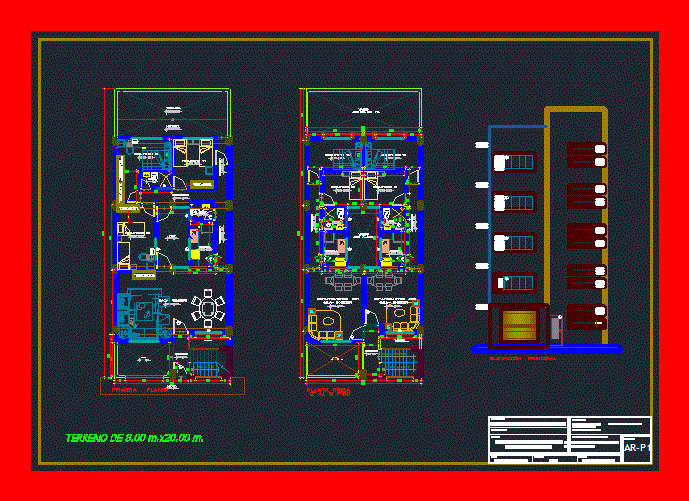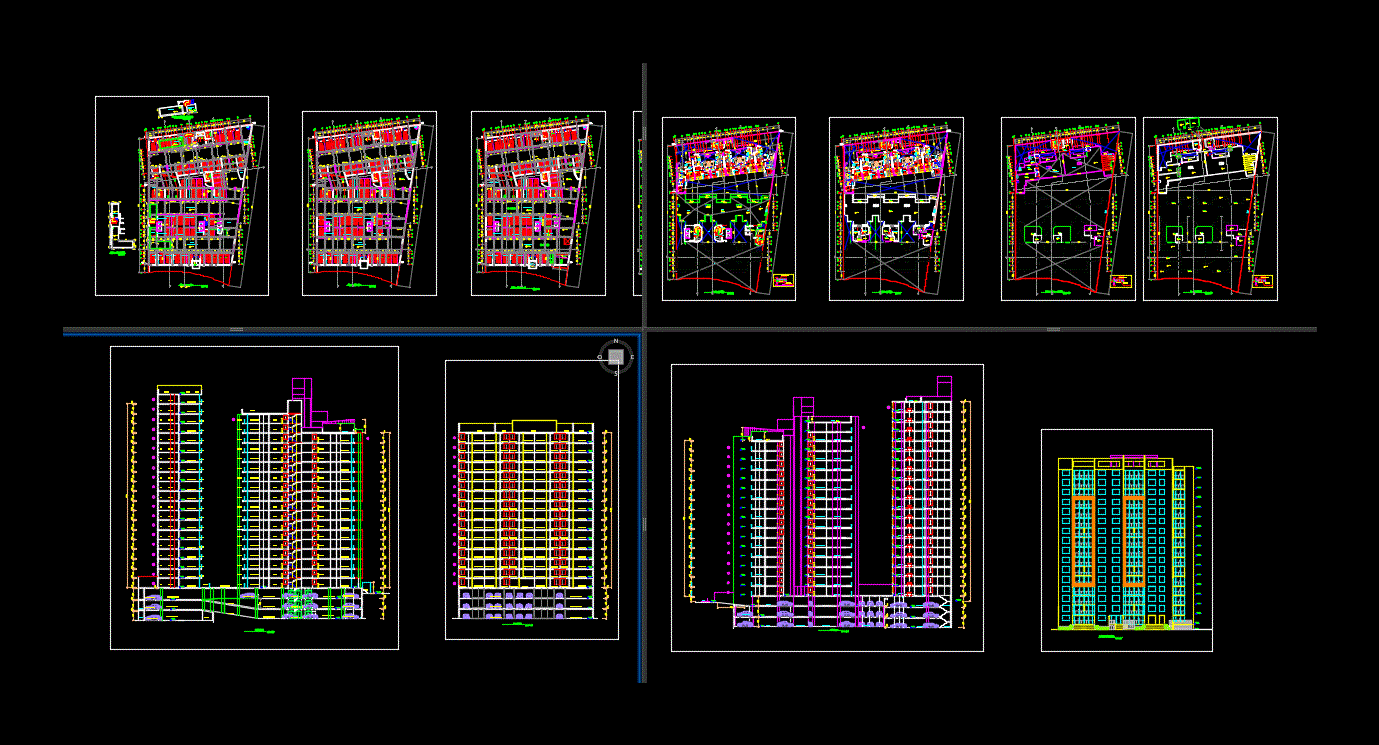Multi Family Building DWG Section for AutoCAD

Plants – Sections – Elevations
Drawing labels, details, and other text information extracted from the CAD file (Translated from Spanish):
width, height, sill, vain, ceramic floor creta series, sshh, cross section, living, dining room, social ss.hh, changing room, laundry, light well, exposed beam, kitchen, longitudinal section, duct, ss.hh, terrace -balcon, kitchen design, service, empty, terrace, room, receipt, newspaper, balcony, pantry, kitchen design, walk in closet, storage, shelves, study, metal staircase and wooden steps, forced mechanical ventilation, concrete chest and metallic carpentry, flight projection, partition wall glass block, ceiling plan, main elevation, polycarbonate roof on aluminum structure, organic waste, inorganic waste, polymer, bedroom, main, projection of eaves, projection of inclined metal beam, cutting plane – transversal, hall, avenue collasuyo, elevator box, cuts
Raw text data extracted from CAD file:
| Language | Spanish |
| Drawing Type | Section |
| Category | Condominium |
| Additional Screenshots |
 |
| File Type | dwg |
| Materials | Aluminum, Concrete, Glass, Wood, Other |
| Measurement Units | Metric |
| Footprint Area | |
| Building Features | Elevator |
| Tags | apartment, autocad, building, condo, DWG, eigenverantwortung, elevations, Family, group home, grup, mehrfamilien, multi, multifamily housing, ownership, partnerschaft, partnership, plants, section, sections |








