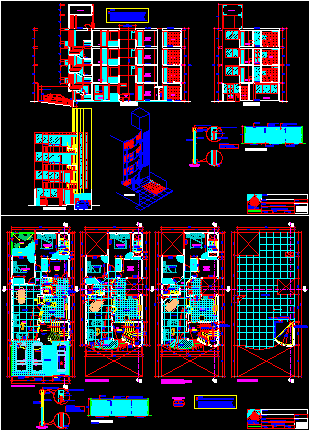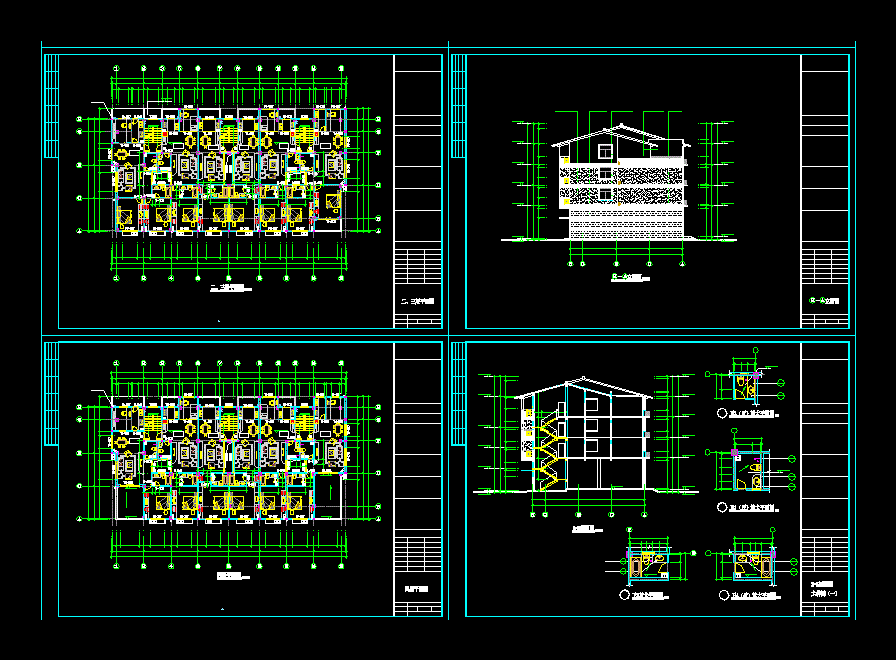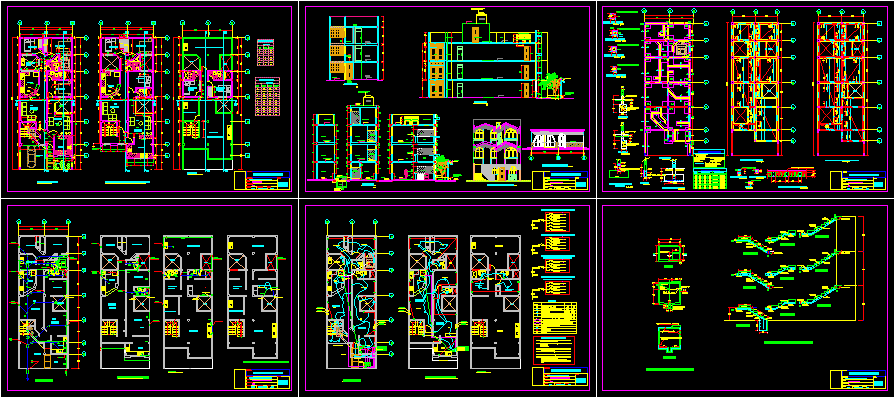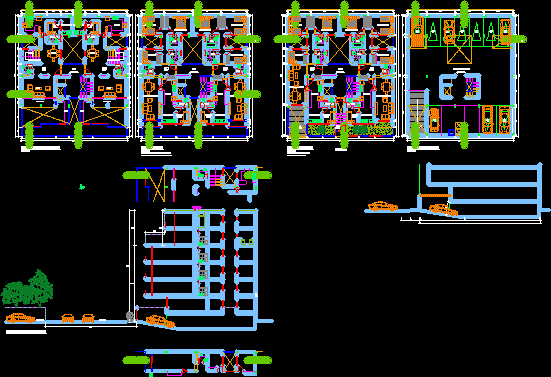Multi Family Building DWG Section for AutoCAD

Multifamily building 4 levels – General plant – Facades – Sections – Elevations
Drawing labels, details, and other text information extracted from the CAD file (Translated from Spanish):
kitchen, living room, patio, bar, dining room, proy. cantilever, parking, wood, divider furniture, proy. high furniture, proy. bell, strainer, lava cups, diary, hall, american standard, porcelain – white, garden, terrace, bedroom, wash, master, cl., bathroom, balcony, planter, proy low slab, floor: ceiling, ramp, staircase cat, inspection t. elevated, pipeline, proy. of elevated tank, arq. – distribution -, date:, scale:, revised:, jfjd, consultant, multifamily housing, owner:, location:, specialty:, project:, key:, district:, with security grid, cat ladder arrives, inspection of elevated tank, metal door transparent glass, legend openings, windows, bearing, metal grate, guide, post assembly, note:, the courtyards that serve for lighting and ventilation of the metal sliding gate, rail, see detail, on guide, sliding grating, lifting of fence, proy. rail, installation and accessories, coordinate with supplier, sliding door, forca s.a. metal products, service, cto. clothes, sewing, ironing, towels, proy. duct, folding door, metal door, transparent glass, ceramic floor, parquet floor, granite floor, polished, pastry brick
Raw text data extracted from CAD file:
| Language | Spanish |
| Drawing Type | Section |
| Category | Condominium |
| Additional Screenshots |
 |
| File Type | dwg |
| Materials | Glass, Wood, Other |
| Measurement Units | Metric |
| Footprint Area | |
| Building Features | Garden / Park, Deck / Patio, Parking |
| Tags | apartment, autocad, building, condo, DWG, eigenverantwortung, elevations, facades, Family, general, group home, grup, levels, mehrfamilien, multi, multifamily, multifamily housing, ownership, partnerschaft, partnership, plant, section, sections |








