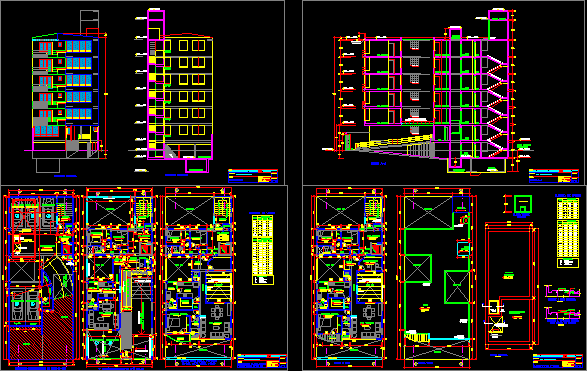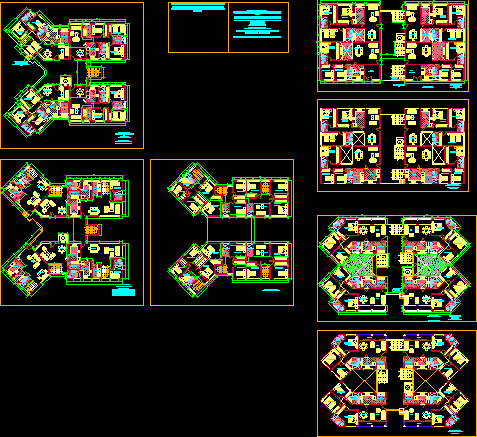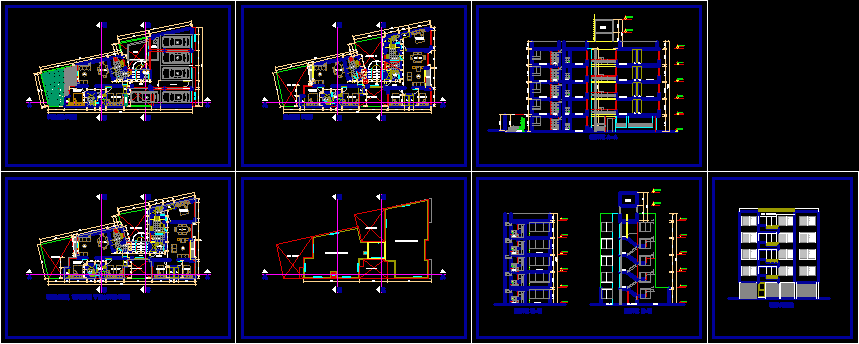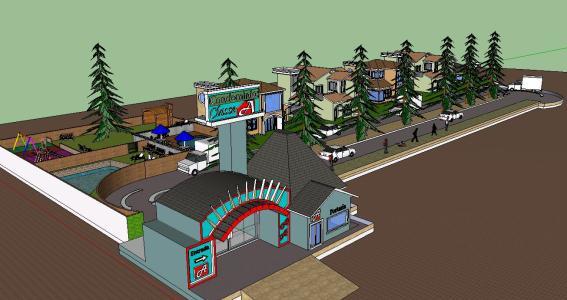Multi-Family Building – Five Levels DWG Section for AutoCAD

Building 5 levels – Plants – Sections – Elevations – Details
Drawing labels, details, and other text information extracted from the CAD file (Translated from Spanish):
ceiling t.e., ceiling, elevator, parapet, floor ceiling, court a-a, dining room, entrance, hall, use school, prop. third party, equipment booth, elevated tank, no booth, dep., entrance to roof, laundry, living room-dining room, master bedroom, terrace, court bb, semi-basement parking, storage, bathroom, multifamily housing Venusberg, property, floor plan, architects, arq pereyra, edition: arq. dextre, scale:, date:, revised:, sheet no, proy number, sr. ronald maier, proy., on metal roof to a fall, translucent polycarbonate roof, parking, elevations, ramp, duct, maintenance, rear elevation, block glass, ladder, maintenance, main lift, height, width, sill, magnitudes, type , kitchen, apartment. typical, elevator, laundry, garden, cl., receipt, catwalk, rain drain, pantry, lobby, library, window, door, nomenclature, high window, double door, box vain, tank plant, cistern, booth equipment, tank plant, elevated, pumping, tank, flown auction, type pergola, sh, ladder, jack, top level, hermetic seal, main, non-slip floor, access to building, stop, metal door, metal door levadiza sectional type, access to parking, burnished cement floor, proy. polycarbonate roof, ladder, control, filling, lower cars, maneuvering area, deposit, garbage, pump house, projection, cl. of, tools, for pump shed, anchoring, angle, iron stria-, floor tile, polished cement floor, parquet floor, cement floor, polished
Raw text data extracted from CAD file:
| Language | Spanish |
| Drawing Type | Section |
| Category | Condominium |
| Additional Screenshots |
 |
| File Type | dwg |
| Materials | Glass, Other |
| Measurement Units | Metric |
| Footprint Area | |
| Building Features | Garden / Park, Elevator, Parking |
| Tags | apartment, autocad, building, condo, details, DWG, eigenverantwortung, elevations, Family, group home, grup, levels, mehrfamilien, multi, multifamily, multifamily housing, ownership, partnerschaft, partnership, plants, section, sections |








