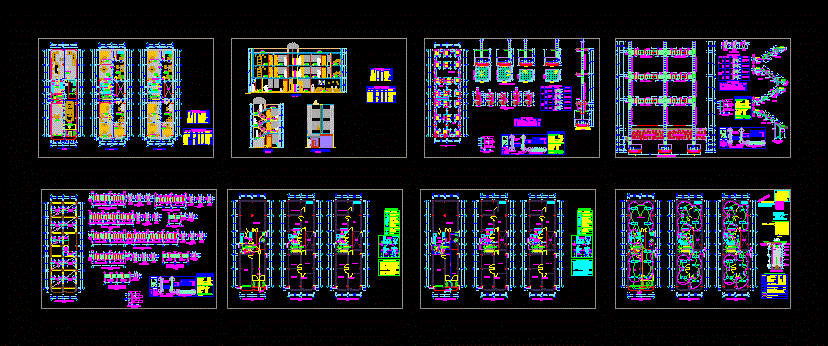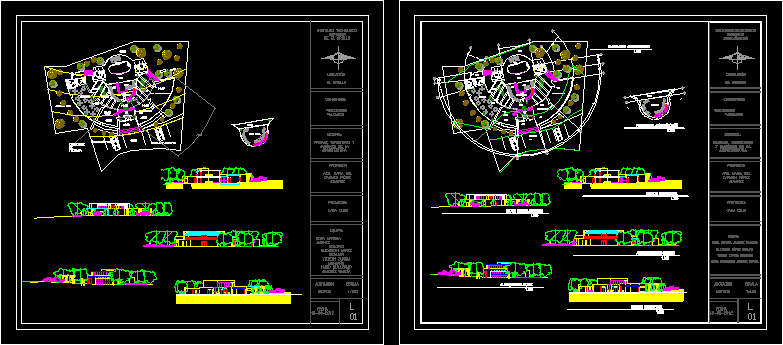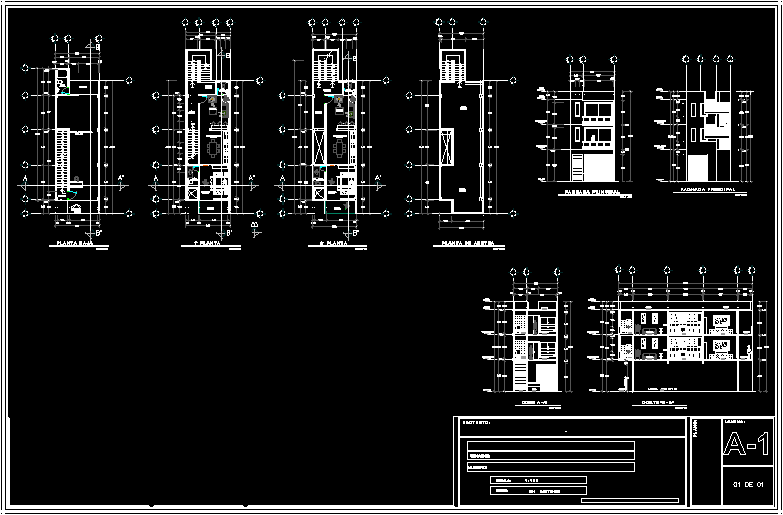Multi Family Building To Rent DWG Block for AutoCAD

Department Building 4 plants and pent house duplex – Work built
Drawing labels, details, and other text information extracted from the CAD file (Translated from Spanish):
white, npt., box vain, key, description, width, height, alfeizer, observations, mbch., manuel de la bar rosanna chávez, responsible professional :, design :, scale :, date :, drawing: sheet: , signature of the prop, or rep. legal :, signature :, owner :, plan :, project :, a r q u i t e c t o s, bedroom, cto. machines, first floor, kitchenette, patio, roof, living room, service bedroom, ceiling plan, lobby, dining room, terrace, elevations, front elevation, rear elevation, room, dining room, tendal patio, court a – a cut b – b, cut a – a, living – dining room, entrance – garage, court b – b, cistern, isolation jadin, lift door, proy. roof sun and shadow, roof sun and shadow, roof blow and shadow, sidewalk
Raw text data extracted from CAD file:
| Language | Spanish |
| Drawing Type | Block |
| Category | Condominium |
| Additional Screenshots |
 |
| File Type | dwg |
| Materials | Other |
| Measurement Units | Metric |
| Footprint Area | |
| Building Features | Deck / Patio, Garage |
| Tags | apartment, autocad, block, building, built, condo, department, duplex, DWG, eigenverantwortung, Family, group home, grup, house, mehrfamilien, multi, multifamily housing, ownership, partnerschaft, partnership, plants, rent, work |








