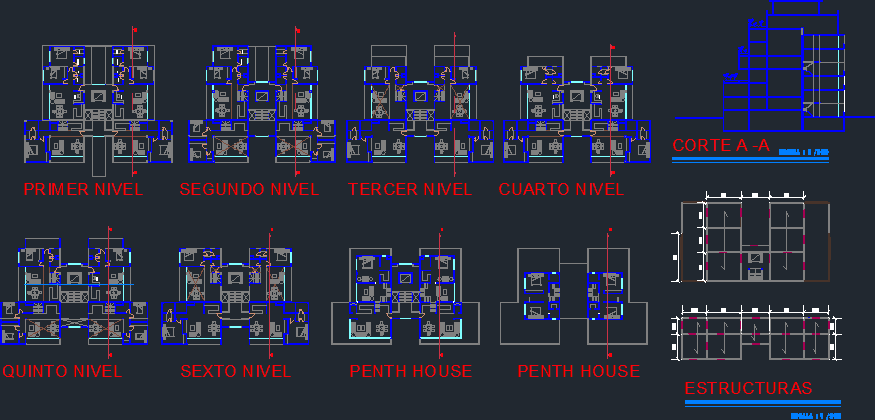Multi Family Building San Borja DWG Section for AutoCAD

Multi family building San Borga – Plants – Sections – Installations
Drawing labels, details, and other text information extracted from the CAD file (Translated from Spanish):
npt, spike for padlock, handle, hinge, spike for, padlock, plant, xx cut, special rubber, welding, to the tube for concrete anchoring, toilet, variable, shower, drain points, exit detail, wall, wall dissistency , height above floor, lavatory, npt., diameter, of the, pipe, width x esp., hangers for horizontal collectors, stirrups to adapt hangers, rod, lav., water points, multifamily building, scale :, file :, date :, plane :, location :, project :, lamina :, basement, water, semistar plant, sewer, basement, roofs, color, green, yellow, magenta, white, cyan, blue, pen, dining room, kitchen, hall, terrace, entrance hall, sh, deposit, entry and exit of cars, parking, bar, game room, service yard, construction, board, garbage, pump, sink, dorm., service, patio, laundry, room , be, family, light well, table tennis, game room – children, cto., pumps, plant cto. pump and cistern, elevator, cto. machines, railing, roof plant, roof plant, plants: roof-tanq. elev., plants: roof – elevated tank, water and drain, roof, uprights details, scheme uprights-details, scheme of uprights – details, level, nft., level, pool, cistern, water floor, niv. electrobomb stop, pvc-salt drain pipe, symbol, description, pvc-salt ventilation pipe, direction of flow, chromed bronze threaded register, bottom level, dimensions, cover cap, register box, chrome-plated bronze drain, drain , low drain, comes and low drain, amount of drain, vd, bd, v. and bd, md -…, legend red drain, pvc-salt hanging drain pipe, drain pipe hanger, hanging die register, see detail, beam cross, wall crossing, after plugging the low exits, having to remain , -the test will be by simple pressure, it will consist in its filling, special of good quality unless indicated., laran flush with the npt, will be duly tarred with the edges and edges of, of finished wall or ceiling., specifications of drain, gutter rounded., with spigot and bell joints, sealed with glue, bottom level pipe, base, priming plug, level. maximum water, cto. of pumps, spacing between pvc pipes, separation between hangers in exposed pipes, clamp, hanging pipe detail, diameter of the pipe, according to table, spacing, nut, removable grid, to drain, tanq. elevated, roof, level starter, water level, wall, outside diameter pipe, drain pipe, type, number of units, electric pumps :, hdt., power approx., d impulsion, technical data pump chamber of drains, hdt, d suction, power approx ., niv. stop, niv. alarm, ø tub. see floor, goes to the apartment, with door and sheet, box of protection, water ø see scheme, water, feeder, note, legend – pool, nomenclature, return nozzle, cartridge filter, electric pump with hair trap, bottom suction, skimmer, coordinate with architectural plans, pool type, pool characteristics:, recirculation equipment :, disinfection :, manual apply granulated chlorine, cartridge filter, electric pump, recirculation, prof. maximum, volume of water, apartment, floor, aluminum lid, level. water, npt. see plant, circulation diagram of pool, room, pumps, horizontal, gate type ball valve, vertical, check valve, tee goes up, low, universal union, hot water pipe cpvc, tee, legend water network, in Niche-type trunks, between two universal unions and will be housed to the wall, – water: the test will consist of the filling of the section by the, water specifications, you in the complete closing, either manual or automatic, having to observe your Specially satisfactory operation, -the valves and sanitary devices will be tested one by one, lowest point, draining the air from the highest point, power, speed variator, technical data, cleaning, overflow, tank, elevated
Raw text data extracted from CAD file:
| Language | Spanish |
| Drawing Type | Section |
| Category | Condominium |
| Additional Screenshots |
 |
| File Type | dwg |
| Materials | Aluminum, Concrete, Plastic, Other |
| Measurement Units | Metric |
| Footprint Area | |
| Building Features | A/C, Pool, Garden / Park, Deck / Patio, Elevator, Parking |
| Tags | apartment, autocad, building, condo, DWG, eigenverantwortung, Family, group home, grup, installations, mehrfamilien, multi, multifamily housing, ownership, partnerschaft, partnership, plants, san, section, sections |








