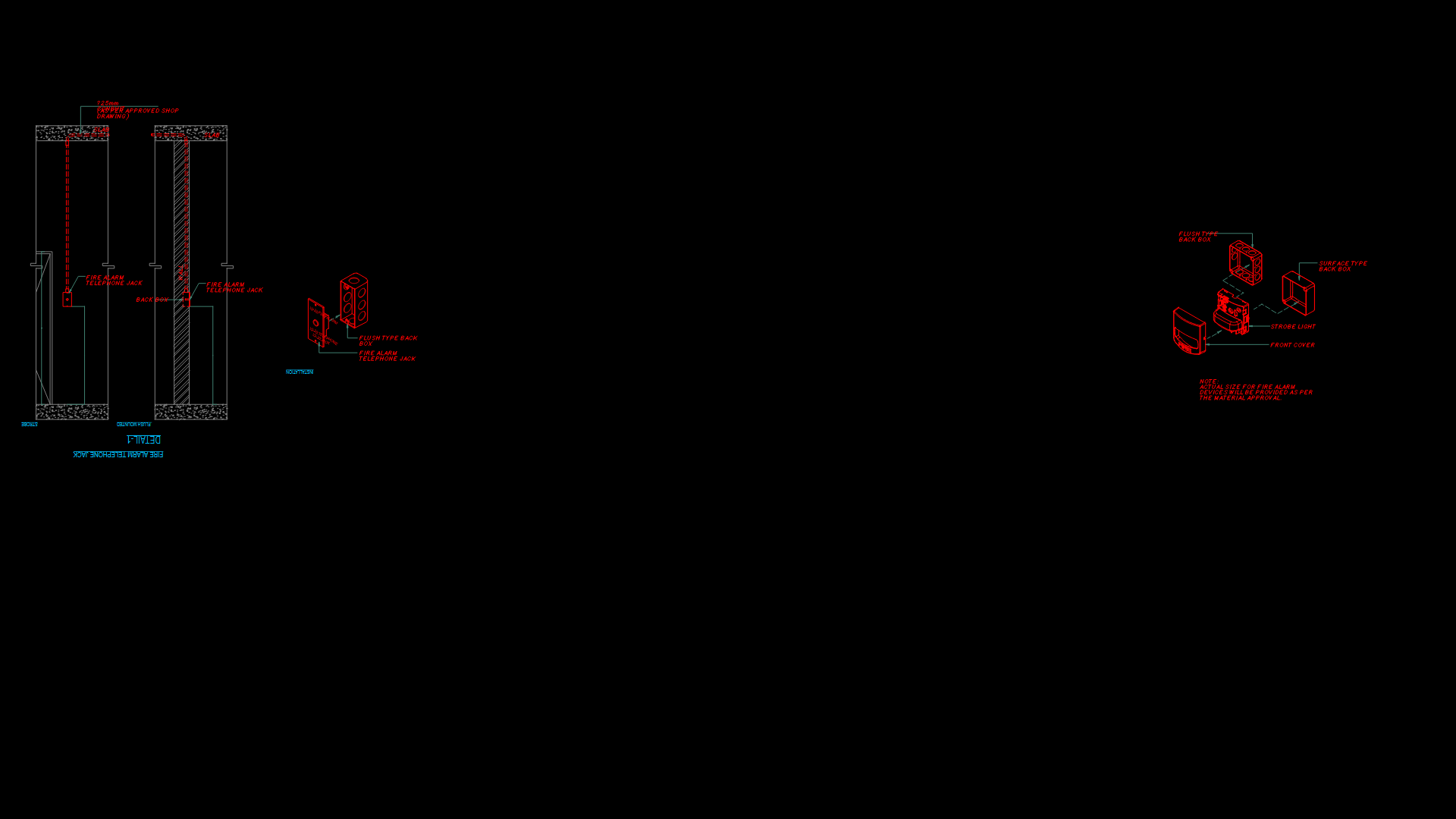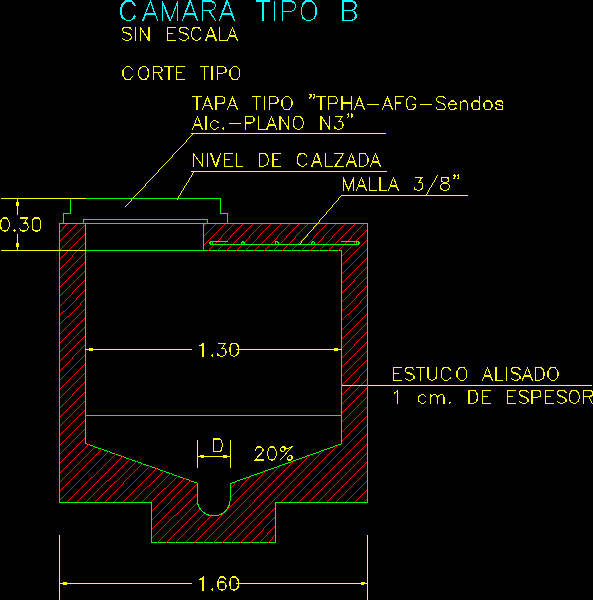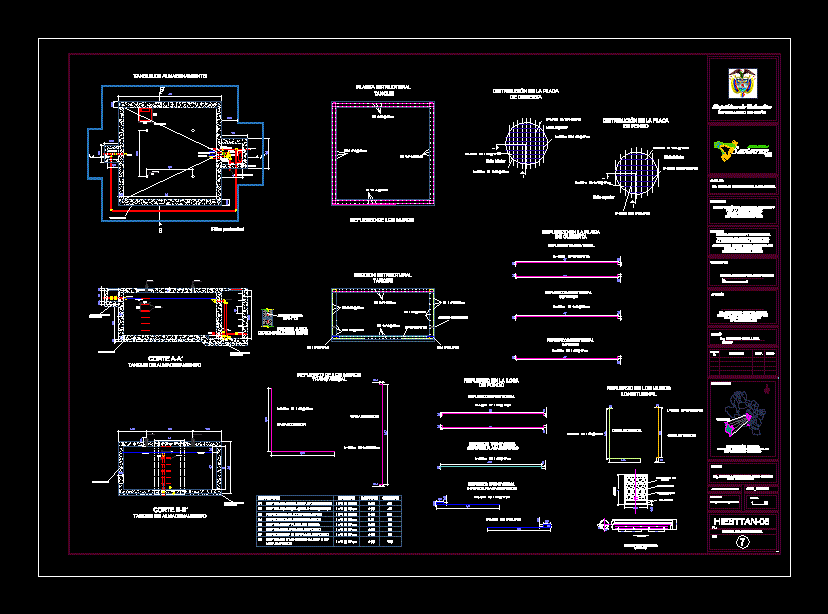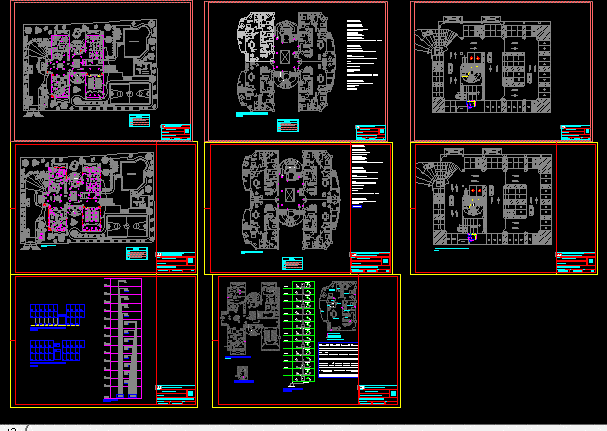Multi Family Building – San Nicolas DWG Block for AutoCAD

Planes of electric installations and distribution multifamily building in San Nicolas
Drawing labels, details, and other text information extracted from the CAD file (Translated from Spanish):
kitchen, octagonal pitch box mm., single-phase holder box, switching switch, double switch, metal pitch box mm., power circuit, circuit built-in wall floor, circuit recessed in ceiling, metal pitch box mm., description, symbol, Location, Switchboard, pump board, wall ceiling, floor wall, ceiling, floor wall, internal external telephone circuit, sport light, center of light, floor wall, ceiling, bracket, wall ceiling, simple switch, output for phone attachment, kitchen outlet, simple low power outlet, high single outlet, TV cable outlet, outlet for electric pump, bell with trnsformer, pushbutton, wall, ring circuit, number of drivers, exit for therma, tv cable circuit, bipolar lever switch with fuse, exit for internet, intercom output, power rectifier transformer, to intercoms, grounding well, ground floor, internet circuit, floor wall, legend, kitchen, hall, living room, surveillance, s. h., dinning room, living room, kitchen, bedroom service, dinning room, kitchen, s. h., hall, terrace, yard, s. h., bedroom, terrace, terrace, entrance hall, access terrace, garden, outside terrace, yard, garden, dinning room, living room, yard, s. h., bedroom, dinning room, living room, s. h., garden, ntn, first floor, npt, npt, bedroom, empty, tv, bedroom, s. h., tv, duct, s. h., bedroom, s. h., s. h., s. h., empty, bedroom, empty, second floor, s. h., s. h., empty, empty, duct, third floor, hall, npt, empty, duct, bedroom, s. h., kitchen, bedroom, s. h., empty, tendal, laundry, tendal, laundry, multipurpose room, terrace, rooftop, hall, npt, hall, npt, disc, npt, ntn, s. h., npt, s. h., bedroom, npt, scale:, meter bank, mm metal tube, up power circuit pvc tube sap box mm arrives circuit pipe pvc sap mm box arrives circuit pipe pvc mm box arrives circuit pipe pvc mm box arrives circuit pipe pvc mm box, hydandine s. to., kitchen, dinning room, living room, dinning room, living room, bedroom, yard, dinning room, living room, dinning room, living room, s. h., kitchen, hall, npt, bedroom, entrance hall, npt, s. h., npt, kitchen, dinning room, living room, kitchen, bedroom service, s. h., hall, yard, s. h., living room, s. h., dinning room, kitchen, s. h., yard, bedroom, s. h., up pipe to automatic, of the raised tank, pipe mm, mm pp pipe arrives, electric amount, mm pipe rises, electric amount, mm pp pipe arrives, electric amount, mm pipe rises, electric amount, arrives low circuit pipe pvc sap mm box arrives low circuit pvc tube mm box arrives low circuit pvc tube mm box arrives low circuit pipe pvc mm box, mm pp pipe arrives, electric amount, comes up pipe mm pp, electric amount, comes up pipe mm pp, electric amount, mm pipe rises, electric amount, comes up pipe to automatic, of the raised tank, pipe mm, comes up pipe to automatic
Raw text data extracted from CAD file:
| Language | Spanish |
| Drawing Type | Block |
| Category | Mechanical, Electrical & Plumbing (MEP) |
| Additional Screenshots |
 |
| File Type | dwg |
| Materials | |
| Measurement Units | |
| Footprint Area | |
| Building Features | Deck / Patio, Garden / Park |
| Tags | autocad, block, building, distribution, DWG, éclairage électrique, electric, electric lighting, electricity, elektrische beleuchtung, elektrizität, Family, iluminação elétrica, installations, lichtplanung, lighting project, multi, multifamily, PLANES, projet d'éclairage, projeto de ilumina, san |








