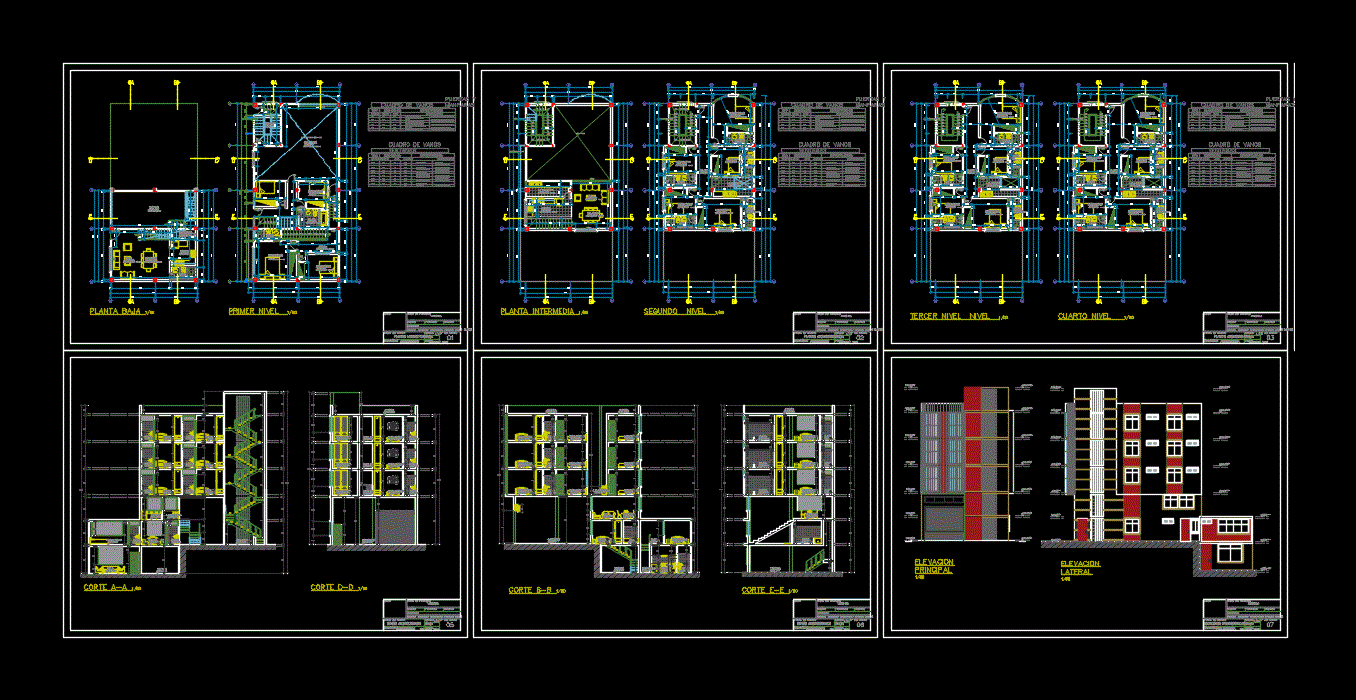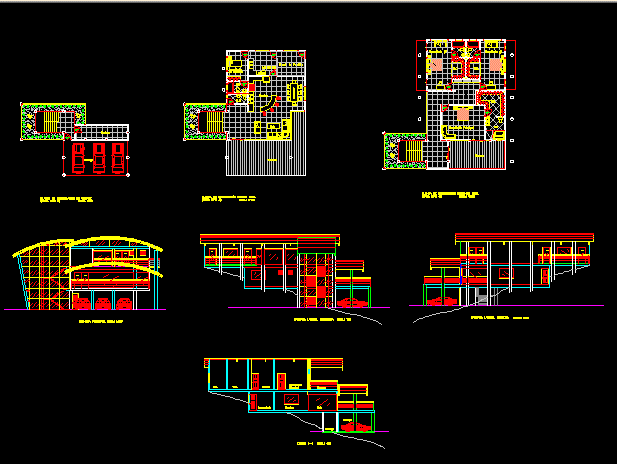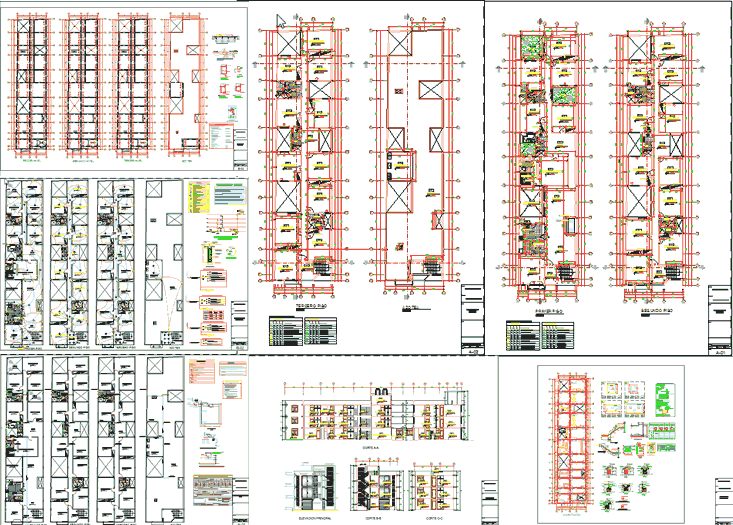Multi Family Building – Six Plants DWG Section for AutoCAD
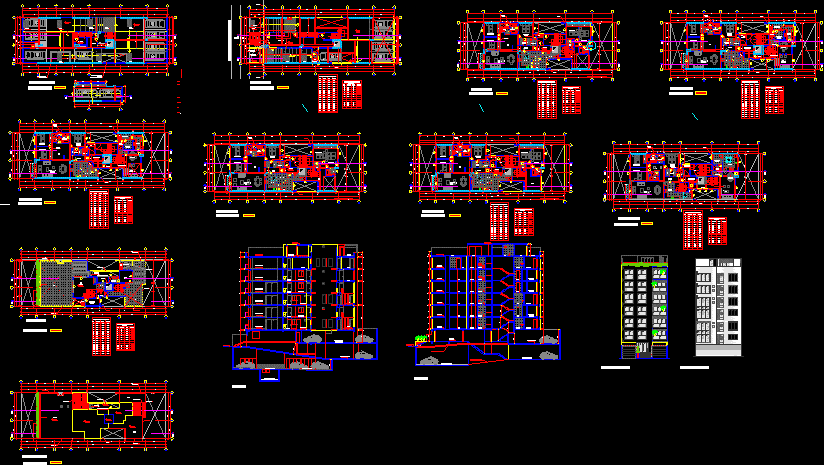
Multifamily building – Plants – Sections – Elevations – Garage
Drawing labels, details, and other text information extracted from the CAD file (Translated from Spanish):
ventilation grille, gfgf, ffd, elevator, lift for handicapped people, columns and plates, lift door does not invade sidewalk, berm, sidewalk, street san ignacio de loyola, withdrawal line, type, width, height, sill, box vain windows, door and door frames, manparas, gas up, nro. work:, scale:, date:, scale, project:, drawing:, plane:, location:, design:, dorm. serv., hall, master bedroom, glass door, s.h. serv., laundry, air extractor, s.h. main, fire door, receipt, kitchen, reception, sh. guardian, dressing room, laundry, s.h. serv., dorm. serv., living room, dining room, bedroom servic., s.h. visit, distribution hall, balcony, fire door, staircase of cat access to roof, maneuvering yard, terrace, terrace, roof plant, sun and shade roof, family room, sh. serv., sh. visit, living room, block of glass., access to roof by ladder of cat, dormitory service, register for elevator, be, dressing room, projection of cistern and pump room, sh. visit, main elevation, rear elevation, cut a-a, plane in court, parking, slope in court, pump room, duct for sanitary facilities, floor ceilings, hall, dining room, court b-b, reception, bedroom, sh. visit., master bedroom, ramp projection, superlite to illuminate hall
Raw text data extracted from CAD file:
| Language | Spanish |
| Drawing Type | Section |
| Category | Condominium |
| Additional Screenshots |
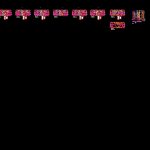 |
| File Type | dwg |
| Materials | Glass, Other |
| Measurement Units | Metric |
| Footprint Area | |
| Building Features | A/C, Garden / Park, Deck / Patio, Garage, Elevator, Parking |
| Tags | apartment, autocad, building, condo, DWG, eigenverantwortung, elevations, Family, garage, group home, grup, mehrfamilien, multi, multifamily, multifamily housing, ownership, partnerschaft, partnership, plants, section, sections |



