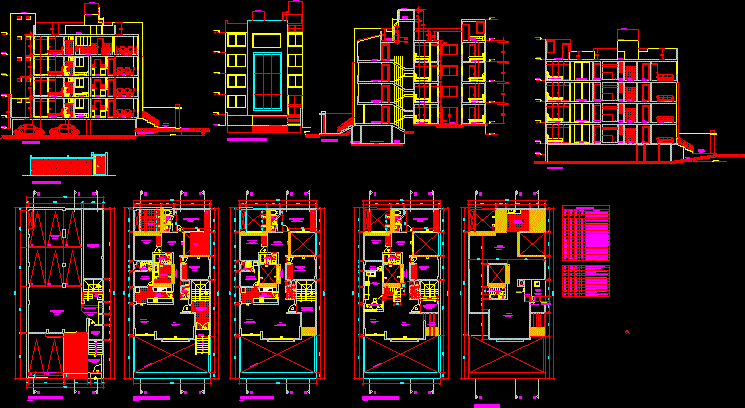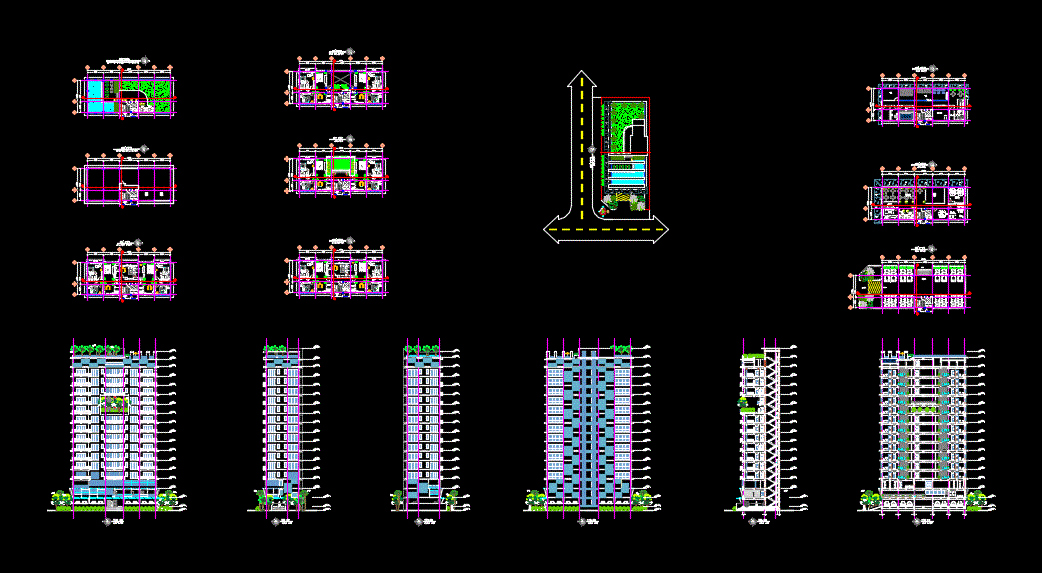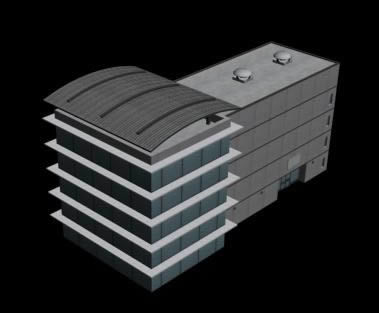Multi Family Building Surco· DWG Section for AutoCAD

Plants – Sections – Elevation of Small multifamily building – 4 plants with terrace and semi-basement with parking area – Terrain 221.80 m2
Drawing labels, details, and other text information extracted from the CAD file (Translated from Spanish):
plant first level, plant roof, entrance, garden, high, cement puldio, tank, ladder, cat, ss.hh., terrace, master bedroom, floor: parquet, be fam., floor. parquet, dor. serv., floor: polished cement, kitchen, laundry, dining room, hall, stairs hall, front air, entrance hall, cto., tank projection, pumps, lift door projection, purse roof projection, level of compaction, filling area, ventilation duct projection, parking, polished cement, maneuvering yard, semi-basement hall, first level projection, basement floor, dorm. serv, laundry, court a – a, cl., bedroom, service, dorm. of, semi-basement hall, cto. of garbage, cut c – c, cto. of, garden, roof, elevated, main, minimum height on ramp, hall, exter. of, of newspaper, court b – b, ramp, cl., to be familiar, terma, sshh, elevation of fence, fontal elevation without fence, projection interior ramp, plant fourth level, floor. porcelanato, cupboard, breakfast, picture of vain, vain, long, sill, description, —, sandblasting vitroven, machiembrada., lift door, wood, glass door, iron frame,, swing, wooden door plywood, light gray glass screen, cto trash, proy. cat ladder, proy. pipeline, catwalk, proy. terma, cat stairs, cat stairs, multifamily building with four floors with roof and basement, located in groove, lime
Raw text data extracted from CAD file:
| Language | Spanish |
| Drawing Type | Section |
| Category | Condominium |
| Additional Screenshots |
 |
| File Type | dwg |
| Materials | Glass, Wood, Other |
| Measurement Units | Metric |
| Footprint Area | |
| Building Features | Garden / Park, Deck / Patio, Parking |
| Tags | apartment, autocad, building, condo, DWG, eigenverantwortung, elevation, Family, group home, grup, mehrfamilien, multi, multifamily, multifamily housing, ownership, parking, partnerschaft, partnership, plants, section, sections, small, surco, terrace |








