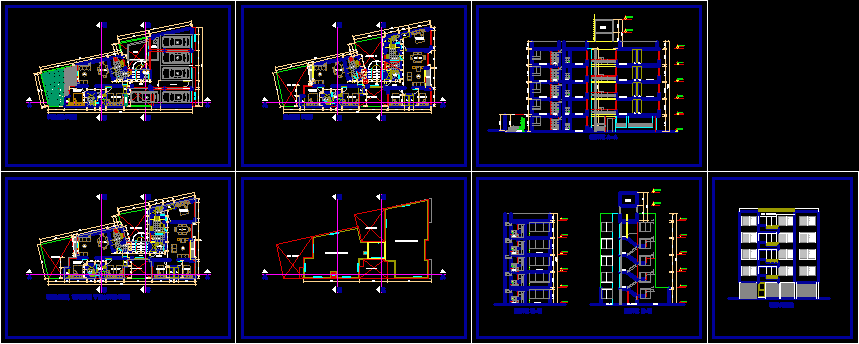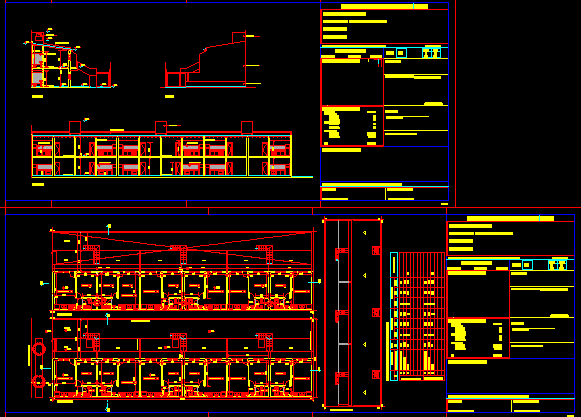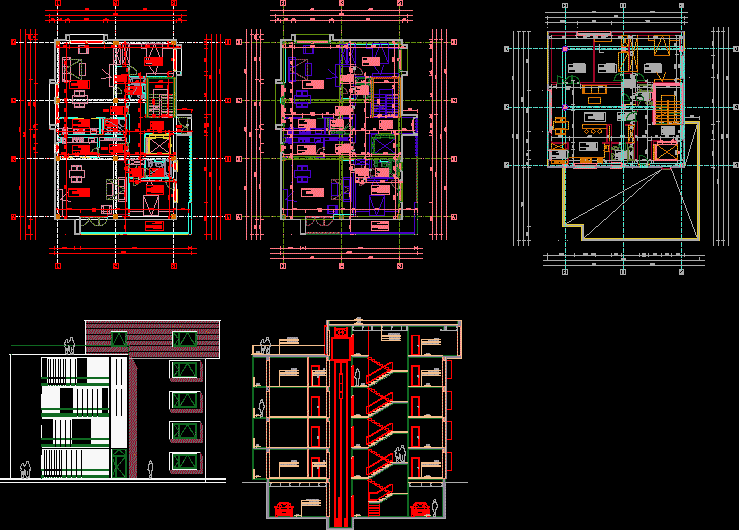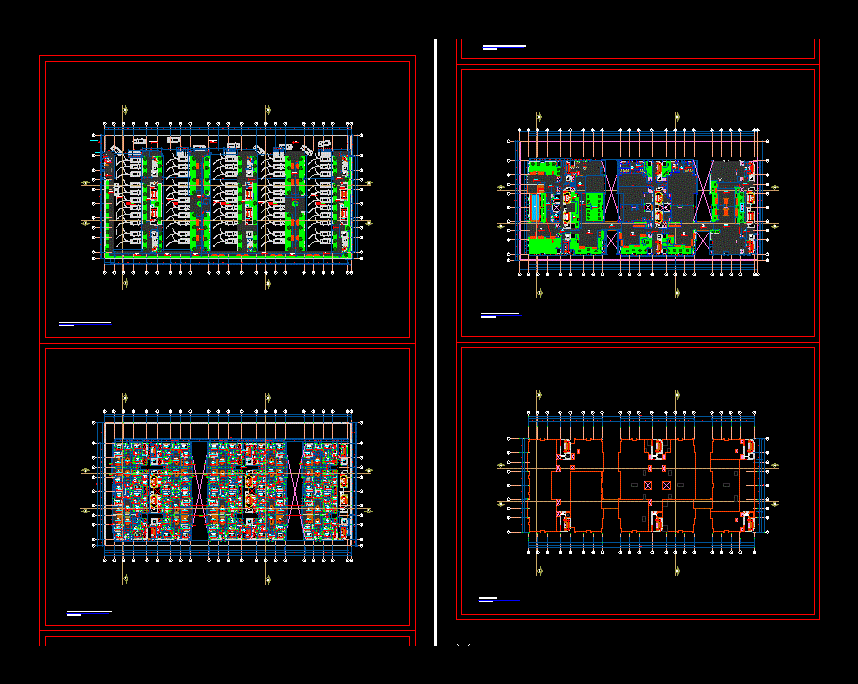Multi Family DWG Section for AutoCAD
ADVERTISEMENT

ADVERTISEMENT
Five plants – Plants – Sections – Views
Drawing labels, details, and other text information extracted from the CAD file (Translated from Spanish):
bedroom, master, kitchen, dining room, patio, cl., room, bathroom, duct, ventilation, wind, lid, projection elevated tank, pastry brick floor, bb cut, screen, balcony, cut aa, sliding door, second, third and fourth floor, semi-rolling door, terrace, garden, cistern, pump projection, ceiling projection, cto. of, garbage, income, room, first floor, fifth floor, metal railing, elevated tank, court c-c, metal barranda, elevation, previous, hall, cto. trash
Raw text data extracted from CAD file:
| Language | Spanish |
| Drawing Type | Section |
| Category | Condominium |
| Additional Screenshots |
 |
| File Type | dwg |
| Materials | Other |
| Measurement Units | Metric |
| Footprint Area | |
| Building Features | Garden / Park, Deck / Patio |
| Tags | apartment, autocad, building, condo, DWG, eigenverantwortung, Family, group home, grup, mehrfamilien, multi, multifamily housing, ownership, partnerschaft, partnership, plants, section, sections, views |








