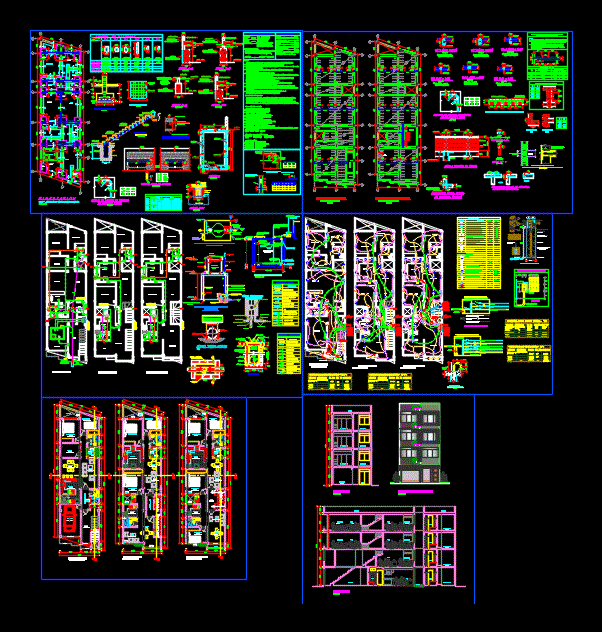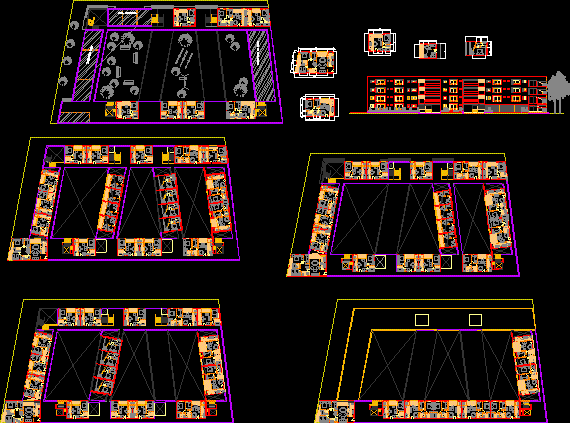Multi-Family Home DWG Block for AutoCAD

A Multifamily The first floor consists of living; DINING; KITCHEN A GARAGE AND A SMALL SHOP FOR ACCESS TO SECOND FLOOR a separate staircase are two MINI APARTMENTS ONE WITH ROOM; Kitchen and bathroom THE FOLLOWING WITH ROOM, dining room, kitchen, bathroom and two bedrooms
Drawing labels, details, and other text information extracted from the CAD file (Translated from Spanish):
lav., vain, anc., alf., alt., upper bar, development length, lower bar, no scale, beam, terrace, bedroom, sh, living room, kitchen, lav, store, passage, garage, studio , glass handle, bathroom, balcony, elevated tank level control, cistern level control, m values, the specified percentages, increase the length of, splice on the supports being the length of, notes, overlaps and splices for beams and lightened, vertical splice, lower reinforcement, upper reinforcement, h any, variable, v – v cut, wall, columneta, columneta: ca, column, roof level, detail parapet on roofs, columns and beams, detail of bending of stirrups, specified, slab lightened, except indication, foundation, brick wall, overburden, nfp var., n.f.p. var, floor, c u a d o c o l m m a n s, c i m e n t a c i n n, note: – for the line see architecture plan, shoe frame, type, bottom, steel, top, natural terrain, affirmed, false floor, compacted, floor, connecting beam, proj. of footing, detail of floor slab, improved flooring, affirmed compacted, by wet way, compacted natural soil, cistern, nfp, see cap, column d, plate or beam, specified coating, vertical splices:, horizontal splice :, design:, design parameters :, – for overlapping anchors and adherence to adhere to the national regulation of, – vibrate the concrete with needle vibrator, – verify dimensions and levels in architectural plans, current buildings, plate compactor, coatings, general specifications, terrain …………., all units of masonry of walls and, masonry unit .., partitions will be made by machine., may have alveoli that do not exceed, see study of floors, notes: for the layout and redefinition verify measurements with architectural plans, maximum lateral displacements :, foundation conditions, all masonry units of walls and partitions will be made in machine, – cure the concrete by humid, recommends the use of sealant, with concrete, prevents the oxidation of steel, – if there are areas to be cured with filler material, it should be removed, footings, beams, columns, lightened, plates and slabs, recommendations for floors, optimal as concreted or solidified by wet layering, – type of foundation: insulated footings, – resistence parameter to cut, shoe detail, according to frame, shoe, staircase, ceiling, typical detail of lintels, wall, masonry, horizontal in plates, reinforcement anchor detail, floor, typical meeting walls, see floor, where there is no column, straight tee, sink, sanitary tee, register box, floor bronze, double sanitary tee, threaded log of, symbol, legend drain, description, drain pipe, ventilation pipe, recess, see det. k, cut ff, universal union, spherical valve, check valve, water heater, detail of electric water heater, safety valve, symbology, water legend, float valve, water meter, cold water pipe, tee, connection, straight tee with slope, straight tee with rise, pipe crossing without, hot water pipe, pre-fabricated elevated tank plant, cat ladder, masonry, with mesh against, insects at discharge, overflow trunk, elevated tank, pre-fabricated, projection of, arrives and low, pre-fabricated elevated tank, in plan, see continuation in plan, trunk overflow, manposteria, drain, tub. overflow, ventilation, n. maximum water, fiberglass, buoy, float valve, ups and downs, valve, pipe with mesh against, insects to the discharge, metal lid type grid, low pipe, drain, electrode holder box, foot valve, rubber seal, electric pump, pump, starting level, electrodes, control, level, hermetic for control, bucket, float, stop level, inspection cover, detail of tank, see detail, low, detail: attached pipe, plate , diameter, ext. of pipe, note:, the clamps for the uprights of, proy. roof, roll-up door, grounded connector, feeder or circuit in recessed pipe, outlet for heater with switch, on the floor, in ceiling or wall, rect., pass box or splice in ceiling or wall, double bipolar receptacle to test of, grounding hole, electrical distribution board, kwh meter, outlet for spot ligth, edge sup, special, legend, output for lighting on the roof, thermo-magnetic automatic switch, differential switch, output for level control. tank, single-phase force output, control panel, bde.sup., indicated, output for wall lighting, wall, interconnection passage box, output for antenna or cable TV, square, telephone intercom directory, internal telephone or intercom, exit for external telephone in the pair
Raw text data extracted from CAD file:
| Language | Spanish |
| Drawing Type | Block |
| Category | Condominium |
| Additional Screenshots |
 |
| File Type | dwg |
| Materials | Concrete, Glass, Masonry, Plastic, Steel, Other |
| Measurement Units | Imperial |
| Footprint Area | |
| Building Features | A/C, Garage |
| Tags | apartment, autocad, block, building, condo, consists, dining, DWG, eigenverantwortung, Family, floor, garage, group home, grup, home, housing complex, kitchen, living, mehrfamilien, multi, multifamily, multifamily housing, ownership, partnerschaft, partnership, residential, Shop, small |








