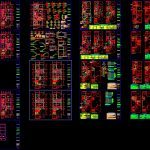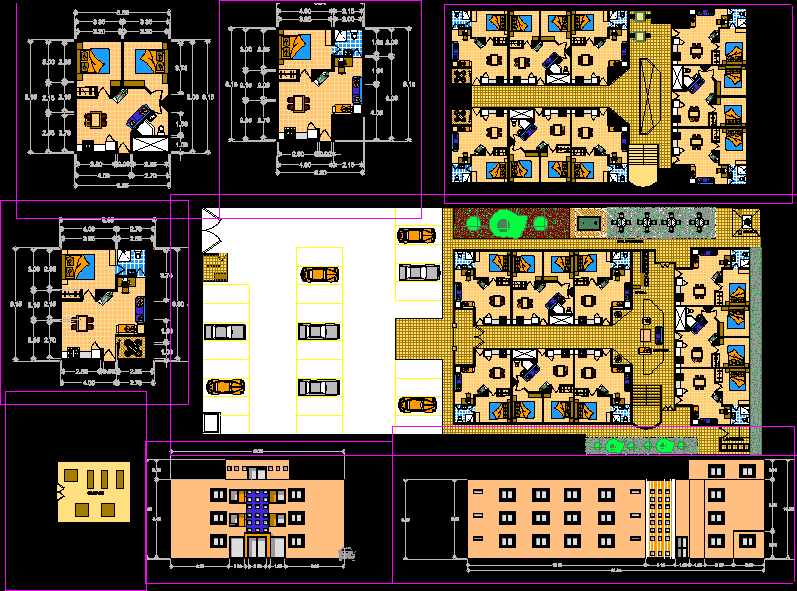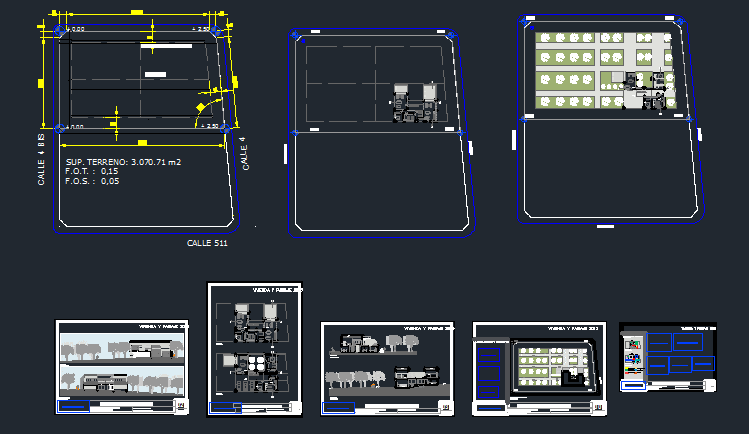Multi-Family Home DWG Full Project for AutoCAD

This project presents architectural plans electric facilities sanitary structures
Drawing labels, details, and other text information extracted from the CAD file (Translated from Spanish):
architectural, distribution plant, pérez cubas, arq. niltón c., carranza c., roof, duct, property limit, lighting well, high tank projection, location :, seal and signature of the professional :, sheet :, urb. taurija, dist. of the olive trees, prov. and dept de lima, arquitectos – asociados, owner :, paúl enzón, rodríguez paucar, project :, specialty :, plane :, architecture, multifamily, housing, scale :, date :, contributor :, revision :, technical specifications, sx, and, indicated blinds, symbol, note: the outlets with three outlets will be installed, aluminum plate with rectangular openings, step box with lid, octagonal box of., the installation of dice type ticino, description, cabinet with door and sheet, switch automatic thermomagnetic, thick heavy type, lightweight thickness, material, closet inst., library, main entrance, closet, hall, electrical – data, entrance, deposit, cleaning, first floor, parking, garden, beam projection, room , dining room, double height projection, study, guest bathroom, kitchen, duct projection, high furniture projection, cto. service, laundry, terrace, master bedroom, second floor, bathroom, living room, slab projection, main staircase, rest, first and second floor, ledge-tv., third and fourth floor, fourth floor, third floor, cuts, foundation , foundation plan, machines, foundation plant, will be clay bricks, masonry units, slabs and flat beams, banked beams, joint thickness, columns, coatings, mortar, will be considered as brick type v, steel reinforcement, concrete buildings, permissible distortions, reduction factor, building weight for analysis, design shear, masonry, seismic parameters, columns and walls, lap length in, false shoe, concrete cyclopean, confinement, typical detail zapata, cto of, structures, drawing :, cistern roof., cistern plant., cistern court bb, constructive, detail plan, typical detail of lightened, overlap length in beams and slabs, r upper reinforcement, lower reinforcement, h any, measurement values, to the designer, for lightened and flat beams, the inner steel shall be spliced over, the supports, the length of which, specified, increase the length, indicated zones or with the percentages, in case of not joining in, total in the same section., note :, elevated tank plant, elevated tank cut aa, mooring beam, roof, duct parapet, high tank roof, main staircase, first section, second and fourth section, third section, fifth and seventh section, sixth and eighth section, internal staircase, second section, lightened, roof design, lightened ceiling – first floor, lightened ceiling – second floor, v-xxx, rest, lightened ceiling – third floor, lightened roof – fourth floor, electrical network, electrical installations, and third floor, first, second, edelnor, rush, td-g, sc, j, sc.j, scf, grounding hole, motor for lifting door, electrical connection, passage box, s, d, s, c, s, g, s, h, s, i, s, j, s, k, s, l, s, m, s, or, ductile ceiling spot, ceiling device exit, roof, single, double, triple, junction box or ceiling junction, junction box or wall junction, addosable wall spot, exit for artifact wall bracket, esp., type of, box, sa, sf, sc.g, comes red tv. -cable, td-sg, cto. machines, s.c., s.b., sc.a, sc.d, edelnor rush, meter detail, box, socket, sc.x, sc.t, square. of, porter phone directory, square box of pass and junction, air conditioning, ac, water heater, telephone center, ct, electric sheet, special, intercom telephone outlet, telephone interconnection box, circuit in conduit embedded in the floor , circuit in embedded duct, emergency lighting equipment, telephone interconnection box, circuit embedded in the wall for network, external telephone outlet, single-phase electrical outlet, for electric fence, on the floor for data, on the floor, in the roof or wall, earthing hole, ground conductor, outlet type caseta for connection, computer network, legend of electrical installations, power supply, lighting, liftgate, electric fence and socket, interconnection box tv-cable, external telephone, tv-cable, pass box, ground, ucc, up – arrives pass box, tv – cable, low – arrives pass box, external telephone, arrives pass box, telephone. intercom-intercom, low network tv.-cable, outlet, kitchen, heater, washer-dryer, intercom, telephone, cable tv and cistern, and electrical, general, fourth floor, roof, se, court to – a, bentonite with fossil earth, copperweld electrode, filled with mortar, concrete box, connector, soft temper, reinforced, pass, concrete cover, plant, det. Protective earth connection, device resistance
Raw text data extracted from CAD file:
| Language | Spanish |
| Drawing Type | Full Project |
| Category | Condominium |
| Additional Screenshots |
 |
| File Type | dwg |
| Materials | Aluminum, Concrete, Masonry, Plastic, Steel, Other |
| Measurement Units | Metric |
| Footprint Area | |
| Building Features | Garden / Park, Parking |
| Tags | apartment, apartment building, architectural, autocad, building, condo, DWG, eigenverantwortung, electric, facilities, Family, full, group home, grup, home, mehrfamilien, multi, multifamily, multifamily housing, ownership, partnerschaft, partnership, plans, presents, Project, Sanitary, structures |








