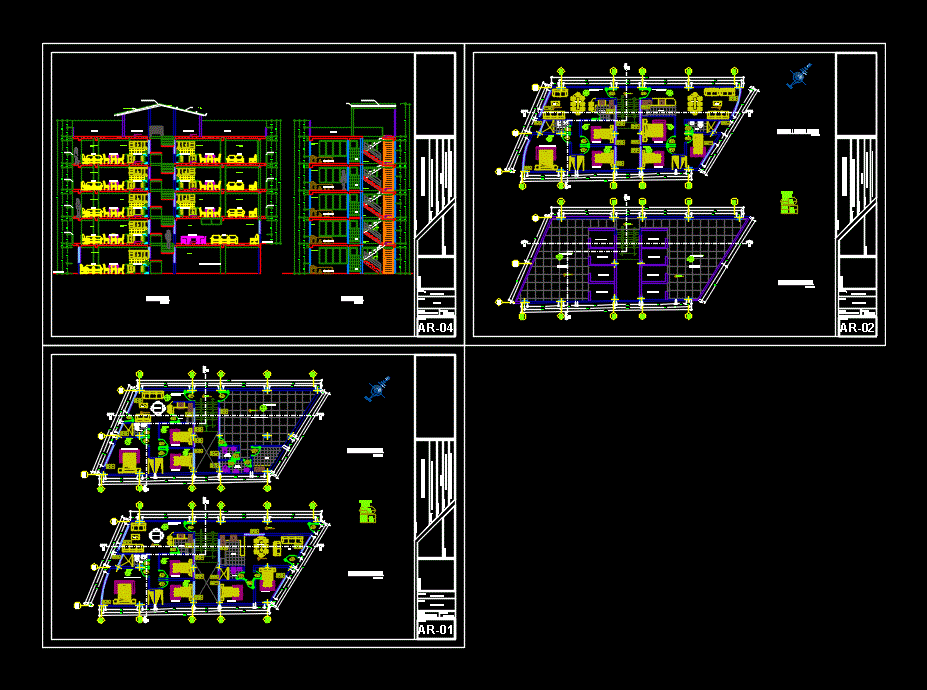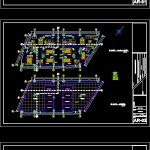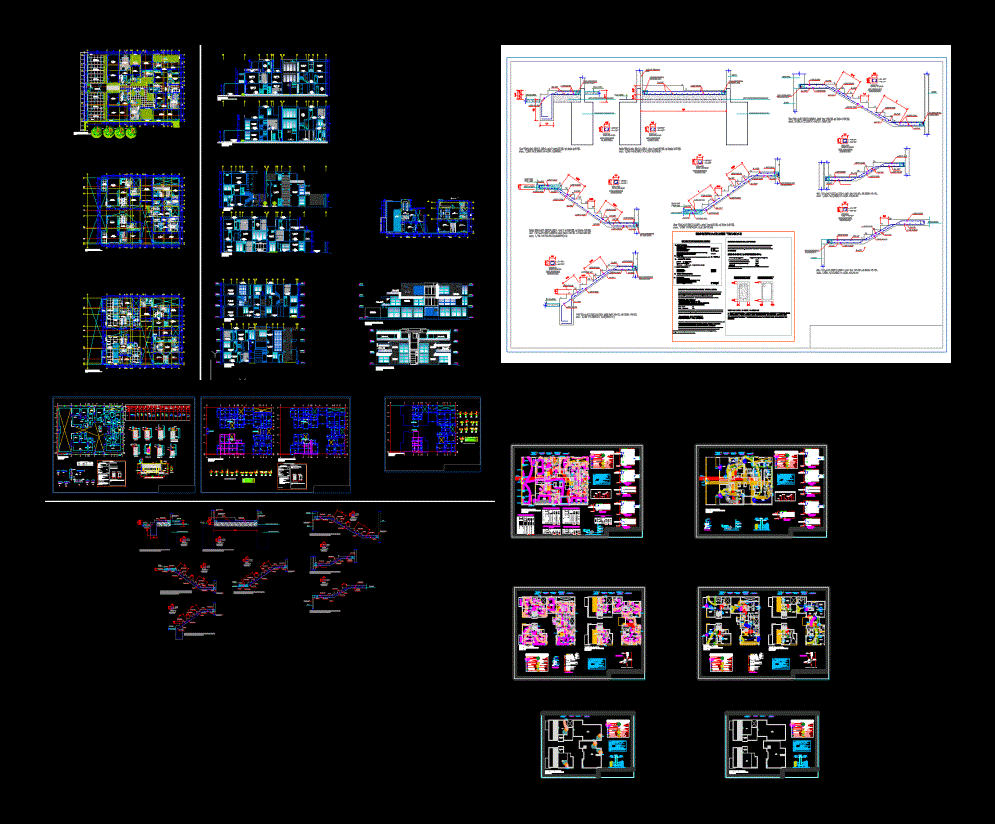Multi-Family Home DWG Full Project for AutoCAD

HOUSING PROJECT 5 levels and 1 basement. 166.5675 M2 AREA – 3 bedrooms; HALL; Dining room – kitchen and a multipurpose room. With 3 bedrooms on each floor. – LAUNDRY
Drawing labels, details, and other text information extracted from the CAD file (Translated from Spanish):
oka group, architecture construction, sac, n. m., parquet floor, high traffic, master bedroom, bedroom, kitchen, ss.hh., living room, dining room, scale:, sheet:, date:, owner:, project:, plan:, design:, indicated, designers :, drawing:, revised:, group okazo, distribution, location: construction of multifamily housing, zenon calderon romero, district: cusco province: cusco department: cusco, cuts, width, height, type, alf., key vain, ss.hh. males, ss.hh. women, office, multipurpose room, roof, kitchen, wall tarajeo and painted pinyura latex, room for multiple use, laundry, metal railing, street chile, calle viru, s.h.
Raw text data extracted from CAD file:
| Language | Spanish |
| Drawing Type | Full Project |
| Category | Condominium |
| Additional Screenshots |
 |
| File Type | dwg |
| Materials | Other |
| Measurement Units | Metric |
| Footprint Area | |
| Building Features | |
| Tags | apartment, area, autocad, basement, bedrooms, building, condo, department, dining, DWG, eigenverantwortung, Family, full, group home, grup, hall, home, Housing, kitchen, levels, mehrfamilien, multi, multifamily, multifamily housing, ownership, partnerschaft, partnership, Project, room |








