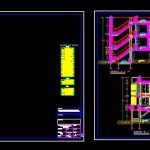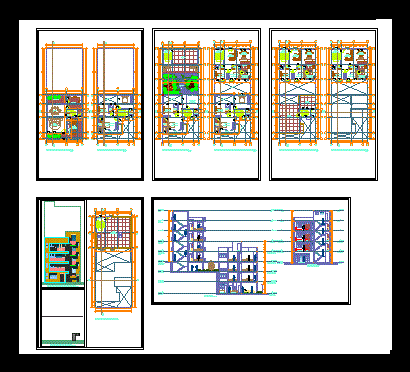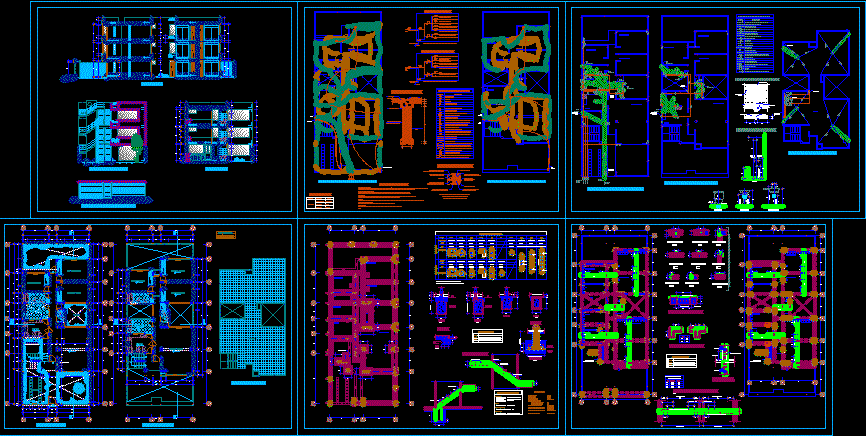Multi-Family Home DWG Plan for AutoCAD

Inst work plans. Electric inst. health facilities and location location elevations and cuts
Drawing labels, details, and other text information extracted from the CAD file (Translated from Spanish):
living room, kitchen, terrace, mirror, laundry, garage, garden, ss.hh., empty, waterfall, first level, second level, dining room, third level, master bedroom, table, bbq, master bedroom, sshh, garden , cut a – a ‘, cut c – c’, hall receipt, hallway, laundry, breakfast bar, cut e – e ‘, cut b – b’, cut f – f ‘, plan :, designer :, urb :, owner :, architecture, lima, district :, scale :, department :, province :, address :, date :, drawing :, sheet :, multifamily housing, project :, front elevation, wooden, ornamental beams, railings, cut d – d ‘, —, ss.hh, up, receipt, arrive, floor ceilings, box vain, key, width, sill, high, locksmith, main, bathroom, bedroom, windows, screens, doors, dorm.princ. , roof, distribution, cuts, cuts-elevation
Raw text data extracted from CAD file:
| Language | Spanish |
| Drawing Type | Plan |
| Category | Condominium |
| Additional Screenshots |
 |
| File Type | dwg |
| Materials | Wood, Other |
| Measurement Units | Metric |
| Footprint Area | |
| Building Features | Garden / Park, Garage |
| Tags | apartment, apartment building, autocad, building, condo, DWG, eigenverantwortung, electric, elevations, facilities, Family, group home, grup, health, home, inst, location, mehrfamilien, multi, multifamily, multifamily housing, ownership, partnerschaft, partnership, plan, plans, work |








