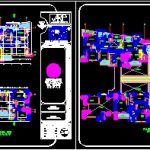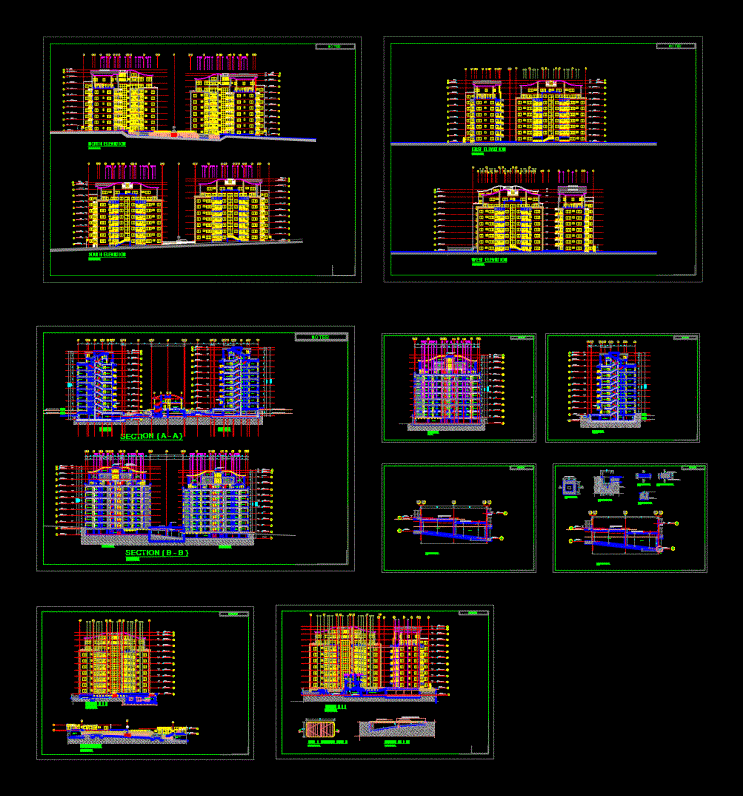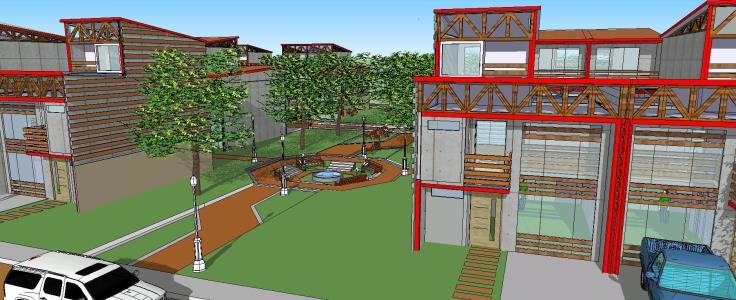Multi Family Houses Develoed In Towers DWG Block for AutoCAD

Multi family houses developed in towers appartments 3 bedrooms) Duplex – Structure plant amond floors – Structure metaldec
Drawing labels, details, and other text information extracted from the CAD file (Translated from Spanish):
living room, dining room, kitchen, master bedroom, balcony, aqueduct office, terrace, hall fixed point, elevator, clothes court, administration, receipt, garbage and lightning, fire, hall-porter, reception hall, vehicular access, main access , projection deck plate, ramp access parking area, top floor projection, type architectural plant, apartment type a, b, c, first level architectural floor, second level architectural floor, projection plate duplex apartment, architectural floor parking, vehicular flow, partial panel, empty on gardens, service alcove, work, connection hall, waiting room, library, lobby-access, trash cans, machine room, garbage tank, passenger landing area, ramp access parking area upper level, motorcycle parking, ramp access parking area lower level, vacuum, TV, vestier, reinforced concrete plate according to technical specifications, cover pl ana, hall fixed point, empty on lobby, board on administration, communal terrace, circulation hall, circulation to common area, hall of link, reinforced concrete flat roof according to technical specifications, flat roof reinforced concrete tank according to technical specifications, fiber cement roof slope according to technical specifications, curve cover flexalum translucent sheet according to technical specifications, roof plant, ford, location., lot, general location, sheet, acot .: meters, scale: indicated, floor parking, multifamily housing, teachers, arch. victor towers arq. tulio patron, project, univercitaria corporation of the caribe, cecar, architect, architectural plants, architectural plant, be-tv, a partial board, room elecrico, a switchable, a master interuptor in goal, contunua the circuit, a tc, university corporation caribe, electrical plant first level, power plant type, electrical plant second level, convention box, item, description, gfci socket, single interuptor, double interuptor, triple interuptor, television socket, telephone line double socket, citron socket, output of natural gas, switchable interuptor, breakers board, citifono boxes, tv and telephone, communal terrace lights interuptor, loby internal lights interuptor, interuptor main lights interuptor, stair lights interuptor, interuptor circulation hall lights, apartment loads box duplex type a, circuit no, appliance, socket, lights, gfci, protection, total, rush, meter, load table apartment duplex type b , apartment load box c, apartment d load chart, total, e apartment load chart, multi breaker board layout, concrete level, metaldeck, metaldeck lids, finished concrete slab, beam in acesco section drawer profiles, connectors cutting welded to the profile, electrowelded mesh or tie rod, general scheme of installation of metaldeck, intermediate support to avoid deflections in the metaldeck when making the casting of the concrete. it is used for large lights., metaldeck support on cast concrete beam in two stages, front detail of metaldeck support on concrete beams, variable light, simple light, vacuum for stairs, beam in profile acesco section drawer, general scheme of slab finished with the metaldeck system. connectors and electrowelded mesh are shown, general diagram showing the ductwork and support of the electrowelded mesh., reinforcement placement for metaldeck interns. the load must be distributed in the adjacent beams., placement of profiles to reinforce the metaldeck system when drilling., metaldeck closure caps. used to avoid concrete exit during the casting process, retraction steel, head, reinforcing steel bending moment of the cantilever, shear connector, continuous metaldeck on beam, variable metaldeck cantilever, level of cast concrete slab, steel negative moment reinforcement , steel beam i, metaldeck cross section, spacers placement, scale: graphic, construction details, details metaldeck supports, shear connectors, general duct scheme, through duct support mesh, metaldeck lids, comments, negative reinforcement cantilever ducts, structural floor of mezzanine type, main beam
Raw text data extracted from CAD file:
| Language | Spanish |
| Drawing Type | Block |
| Category | Condominium |
| Additional Screenshots |
   |
| File Type | dwg |
| Materials | Concrete, Steel, Other |
| Measurement Units | Metric |
| Footprint Area | |
| Building Features | Garden / Park, Deck / Patio, Elevator, Parking |
| Tags | apartment, appartments, autocad, bedrooms, block, building, condo, developed, duplex, DWG, eigenverantwortung, Family, group home, grup, HOUSES, mehrfamilien, multi, multifamily housing, ownership, partnerschaft, partnership, plant, structure, towers |








