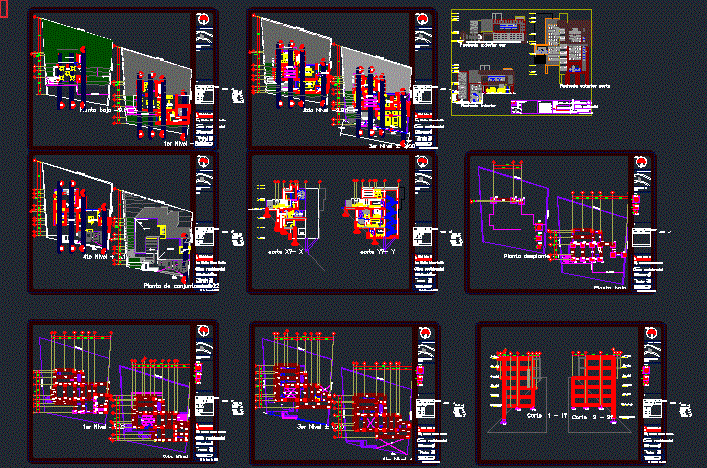Multi Family Housing 3 Floors DWG Full Project for AutoCAD

MULTI FAMILY HOUSING 3 FLOORSs;COMPLETE PROJECT
Drawing labels, details, and other text information extracted from the CAD file (Translated from Spanish):
Tupac Amaru, Jerusalem, arequipa, sucre, bolivar, nicanor carmona, Union, gonzales burga, tank, stand, church, Juan Castro from Bulnes, plant, specified, beam beam, foundation, staircase foundation, kind, dimension, longitudinal steel, transverse steel, floor, rto, rto, cant., column box, floor, flooring, niv, niv, floor, sand, false floor, ntn, niv, npt., floor, sand, false floor, sand, false floor, ntn, load-bearing capacity of the ground: load-bearing soil kg cm :: foundation foundation running pg max. Max. false floor beams of girders flat beam lightened kg cm sobrecimientos ladder kg cm kg cm cm beams of sobreces beams banked cm beams slab slab solid stair cm :: lightened first level kg lightened second third level kg, Technical specifications, npt., nv., niv, rooftop, npt., rooftop, laundry, tendal, third level, dinning room, living room, balcony, bedroom, balcony, bulkhead, bulkhead, Fixed glass, first level, living room, dinning room, patio serv., bedroom, garage, hall, bath, kitchen, bath, study, be intimate, glass blocks, npt., second level, bedroom, balcony, principal, passage, bath, toilet, limp, npt., proy of cistern, npt., pta elevate, bulkhead, draft, date:, drawing:, Province, home, June, plant, owner:, flat:, lev. topog .:, esc .:, Dept:, district:, room, sheet:, niv, three levels, pipeline, var. var., npt., npt., bath, kitchen, rooftop, pipeline, npt., street facade juana castro de bulnes, draft, date:, drawing:, Province, home, June, cuts, owner:, flat:, lev. topog .:, esc .:, Dept:, district:, room, sheet:, three levels, elevations, street facade tupac amaru, npt., first level, living room, dinning room, hall, c.t. c.f., reg box, c.t. c.f., rooftop, tendal, npt., rooftop, laundry, third level, dinning room, living room, balcony, bedroom, balcony, second level, bedroom, balcony, principal, passage, bath, toilet, limp, balcony, bath, kitchen, lightened typical floor, living room, dinning room, He passed, hall, pvc sap power pipe, rise impulse tque. elev tub., hp electric pump, succiòn tub., check valve, pvc reduction, comp valve, comes tub. dist. of water tub. pvc sap, comp valve, pvc sap power pipe, public network socket, comes tub. dist. of hot water tub. pvc sap, first level, living room, dinning room, hall, electric Porter, kwh, Telephone connection, Ensa’s rush, double joist, section, section, coerte, niv.max. Water, registration cover see detail, niv, niv, npt., cistern plant cap., section, section, electric Porter, second floor, bedroom, balcony, principal, passage, bath, toilet, limp, balcony, draft, date:, drawing:, Province, home, June, foundation, owner:, flat:, lev. topog .:, esc .:, Dept:, district:, room, sheet:, details, filling, sand, false floor, floor, npt., see plant, npt., niv, flooring, var., every course, var., typical shoe column, slabs beams, splices of reinforcement, superior in, a length of, of light from the slab, beam each side of, the support column, will not be allowed, overlaps splices, picture of standard hooks on rods, of corrugated iron, the picture shown., they will stay in the concrete with, hooks which, they should end up in, in
Raw text data extracted from CAD file:
| Language | Spanish |
| Drawing Type | Full Project |
| Category | Condominium |
| Additional Screenshots |
 |
| File Type | dwg |
| Materials | Concrete, Glass, Steel |
| Measurement Units | |
| Footprint Area | |
| Building Features | Garage, Deck / Patio |
| Tags | apartment, autocad, building, condo, condominium, DWG, eigenverantwortung, Family, floors, full, group home, grup, Housing, mehrfamilien, multi, multifamily housing, ownership, partnerschaft, partnership, Project |








