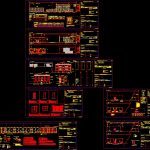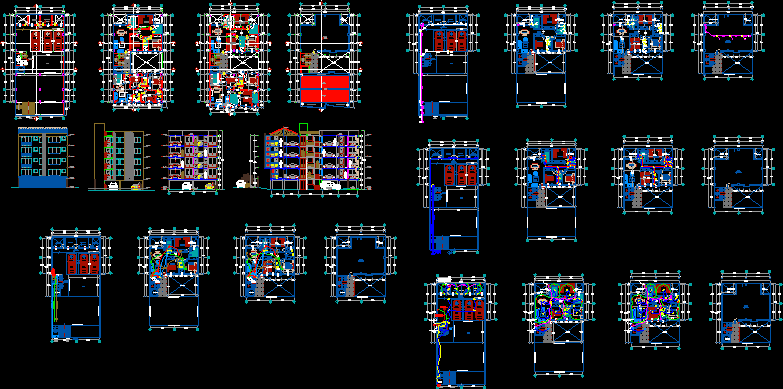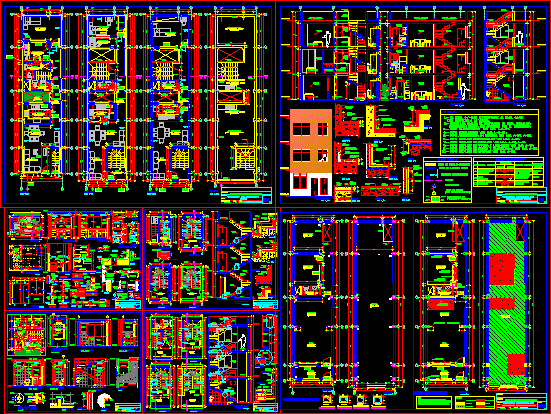Multi Family Housing, Apartment House DWG Full Project for AutoCAD

Complete project
Drawing labels, details, and other text information extracted from the CAD file (Translated from Spanish):
sheet of bases, reinforcement, distribution, tension, solicitations, denomination, maximums, cant., sep., bracing, stirrups, spreadsheet of columns, dimensions, level, height, n max., wooden beams sheet, species of, wood , sheet of slabs with prestressed beams, load, calculation light, modulus, speed, tension adm, bending and traction, separation, max., light, calculation, arrow, admissible, moment, base, module, resistant, inertia, work, adm, slab, series, admissible, distance, between axes, p.baja, p.alta, pine elioti, reinforced concrete beams sheet, section, upper, see, kgm., tm., lower, to bend, floor level int, floor and seat glue, waterproofing insulation, basement, stone filling bocha, column, chained beam, ve., load beam, detail masonry pillar., Note: you should be careful introduce, the joist inside the support beam no less, surface of the slab to be concreted., work to:, destination:, owners:, location:, cadastral data, zone, fot, fos, assisted design yuyo, adopted., exclusive use of the municipality of cipolletti., professional task., professional., intervention school or council., executor., date: balance of surfaces., municipal observations., sup plot, sup total cover, free sup, spreadsheet of surfaces., class of work., existing with, ground floor., cover, surfaces., antecedents., new., total., plot., free., built., to demolish., to build., semicub., demolition plant., em., lm., patio, bedroom, kitchen, dining room, bathroom, local, access, pantry, quincho, room, regulatory path to adapt, sup. to demolish, new work., designation, worksheet., local, garage, distributor, bathroom, bedroom, floors., ceramic, thick, wood, smooth, low, revestim., interior, thick, thin, exterior, board, rasada, ceilings, paintings, latex with, applied., suspended., plaster, mad., durl., coating, height., walls, ceiling, exterior, enduido, fixer, silicone, carpentry, aluminum, sheet metal, sheet of lighting and ventilation, bathroom., plant type., observations, area, lighting, ventilation, coef., nec., adop., pedada de ceramico., slab of h º a º, cut, x conduit., ceramic coating., ground floor, access vehicular, pedestrian sidewalk, garage, hot water, cold water, primary drainage, secondary drainage, storm drainage, ventilation, references, master key and regulatory meter, network, plant, demolish and extend., multifamily housing., roof plant, door type plate, ceiling suspended plaster, ceramic floor, ceramic tile, cement isado., meter battery, aa cut, side facade, cut ee, quantity, total, note:, thickness, wall, hand, common pallet type, plate injected in polyurethane., fittings, locks, external door of injected sheet, coatings , type of leaf, type of frame, free light step, interior door type plate open., typology, quantity, left, right, wooden plate., glass, aluminum, all sizes of windows and fixed panels they are exterior, contravidrios, viewers, dim. mobile cloth, glass, aluminum color., dim. fixed cloth, colored aluminum and tempered glass, dim. opening, external door of folded sheet and expanded metal, free light step of door, folded sheet and expanded metal, parking module, teflon bearing on rail aluminum color, patio-absorbent earth, free runoff, proy. eave, sisterna under staircase, rain gutter, color aluminum joinery, zinc pluvial drain, zinc rain gutter, plastic plaster, decorative molding, aluminum color railing, free light step porton, features :, all pipes will have a, bare conductor of, the earthing will be done, by steel javelin, with copper electrolytic bath, and bronze cable socket., m. of depth, between two layers of sand, on which one will take a course of accommodated bricks, as a protection, mechanic conductor, underground, tp., regulatory meter., single line diagram., ts. existing, higher shower mouth, the pipe will be made of thermofused polypropylene, note, ppa., ba., water goes up from tank to t ºr º, note: the lighting of the garage sector is by photocell., cs., project., calculation ., construction management., foundations., structure on ground floor., structure on first floor., ve, ve-slab, vesup, ve-slab., detail ceramic tile.
Raw text data extracted from CAD file:
| Language | Spanish |
| Drawing Type | Full Project |
| Category | Condominium |
| Additional Screenshots |
 |
| File Type | dwg |
| Materials | Aluminum, Concrete, Glass, Masonry, Plastic, Steel, Wood, Other |
| Measurement Units | Metric |
| Footprint Area | |
| Building Features | A/C, Garden / Park, Deck / Patio, Garage, Parking |
| Tags | apartment, autocad, building, complete, condo, DWG, eigenverantwortung, Family, full, group home, grup, house, Housing, mehrfamilien, multi, multifamily housing, ownership, partnerschaft, partnership, Project |








