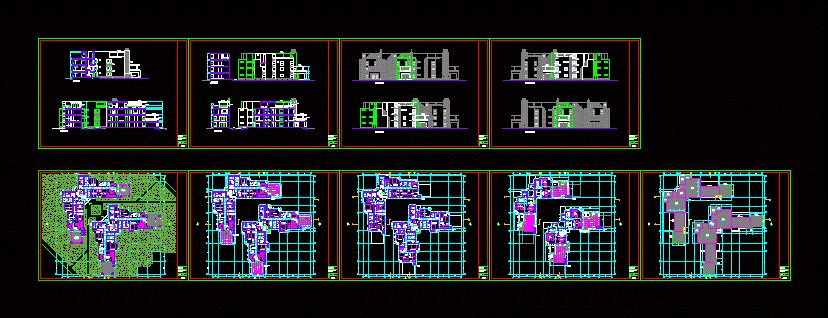Multi-Family Housing In Arequipa DWG Plan for AutoCAD

HOUSING DEPARTMENT OF 4 FLOORS. FULL PLANS ARCHITECTURE; FACILITIES; STRUCTURES MADE IN AREQUIPA
Drawing labels, details, and other text information extracted from the CAD file (Translated from Spanish):
connection, circuit, receptacles, npt, ups circuits, for lighting, torgel, sifted earth, and compacted, pvc-sap tube, concrete cover, gel or similar substance, application of tohr, you to the ground and with, directly buried , copper rod, conductor, grounding, pressure connector, copper or bronze, comes from silk, dora, tv-c, gate, detail of valve, entry ø according to external network, plant, box detail registration, section a – a, and drain in toilets, detail of water outlets, drain outlet, outlet for, drain, exit, exit of cold water, hot water, outlet in wall, alternative, in wall, exit on the floor, outlet for drain, description, symbol, pvc cold water pipe, legend, universal union, gate valve, register box, bronze register, water meter, pvc drain pipe, therma, th, comes from seal, lighting first floor, second floor outlets, first floor outlets, alumb second floor, single line diagram, reserve, lighting third floor, third floor outlets, fourth floor lighting, fourth floor outlets, telephone outlet, power take off, spot light, pass box, cable tv out, double bipolar outlets, unip- simple double, square pass box, network circuit, audio circuit, cable tv circuit, telephone circuit, earthing hole, bell pushbutton, recessed circuit in ceiling or wall, embedded circuit in floor or wall, distribution board , energy meter, cable tv, rectangular, indicated, octagonal, special, except for signs, braquette, light center, bracket with switch, box, height, snpt, wh, detail bronze connector, bronze connector, general board tg typical, brick wall, column, det. mooring walls, column ds, brick wall k.k. solid, drainage descent, foundation, overburden, sub, n.p.t., n.n.t., apizonado, paved, cement beam, in columns, det. of overlap, splicing in different parts trying to make the splices outside the confinement zone, compacted terrain, soil depth, soil, soil type, bearing capacity, maximum settlement, structure, structural system, brace columns, coatings, beams slabs and slabs, corrugated steel – smooth, steel, beams and slabs, foundation, concrete, overlay, columns, technical specifications, king – kong, spectrum parameters, – relative displacement of mezzanine, bearing wall, data of the structure, – maximum displacement, masonry, – period of the structure, expansion joint, column, level, bxt, table of columns, see detail, type b, type, spacing in, type a, each end, abutments in foundation beams, spacing, abutments in columns, sardinel, plant – cross beams, additional, if there is no column, temperature steel, joist, r mm., abutments, slabs and beams, beams, slabs, col., overlaps and splices, second floor, closet, hot water comes and goes, third and fourth floor, low hot water, cold water comes and goes, floor of ceilings, first floor, collector, public, hot water arrives, bruña, false, floor, subfloor , brick kk, solid, tarrajeo, cut aa, concrete fill, global, deposit, dorm. service, car-port, dining room, living room, kitchen, ss.hh, laundry, hall, gardener, living, bb court, main elevation, dorm., installed power, lighting and power outlets, watts, const. area, free area, total, heater, small appliances, ci total, electric cooker, sheets: roof, details of columns, detail of foundations run, va, box of beams, section, vs, length of splice, lower reinforcement, h any, top reinforcement, splices overlapped, in beams and slabs , splices of negative upper reinforcement will not be allowed, column for other areas of splice increases the, notes, of the formwork, in solid masonry, solid masonry, the rest of the walls will be raised just like the previous ones. except in its last three courses, which will be placed once the upper level has been demolished, between confinement columns and separated from the rest of the structure, detail of overlapped joints, stirrups in beams, see ds in plan, nfp, zapata detail, see plant, joist axis, place hollow brick, kwh, cable tv, telephone, underground connection, maximum demand, factor, md total, cistern, third level, fourth level, ceilings, to request, valve gate, services, drain in toilets, cold water, detail water outlets and, detail of register box, installation, bdll., vdll. , vv, sv, s. to. f., v. to. f., sink, bronze threaded register, irrigation tap, v.d., b.d., det. gate valve, riser pipe, public network, to connect, to public collector, multiple jet meter, det. wall meter, nipple, check valve, gate valve, a dept, metal grid cover
Raw text data extracted from CAD file:
| Language | Spanish |
| Drawing Type | Plan |
| Category | Condominium |
| Additional Screenshots | |
| File Type | dwg |
| Materials | Concrete, Masonry, Steel, Other |
| Measurement Units | Metric |
| Footprint Area | |
| Building Features | Garden / Park |
| Tags | apartment, apartments, architecture, arequipa, autocad, building, condo, department, DWG, eigenverantwortung, facilities, Family, floors, full, group home, grup, Housing, mehrfamilien, multi, multifamily, multifamily housing, ownership, partnerschaft, partnership, plan, plans, structures |








