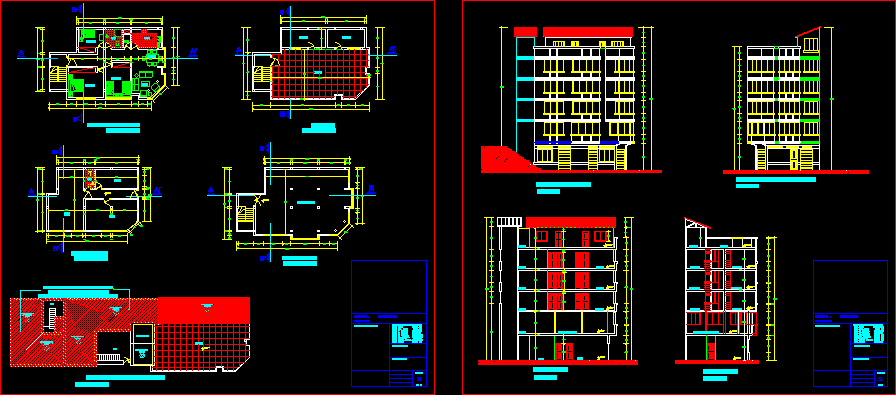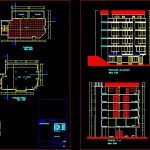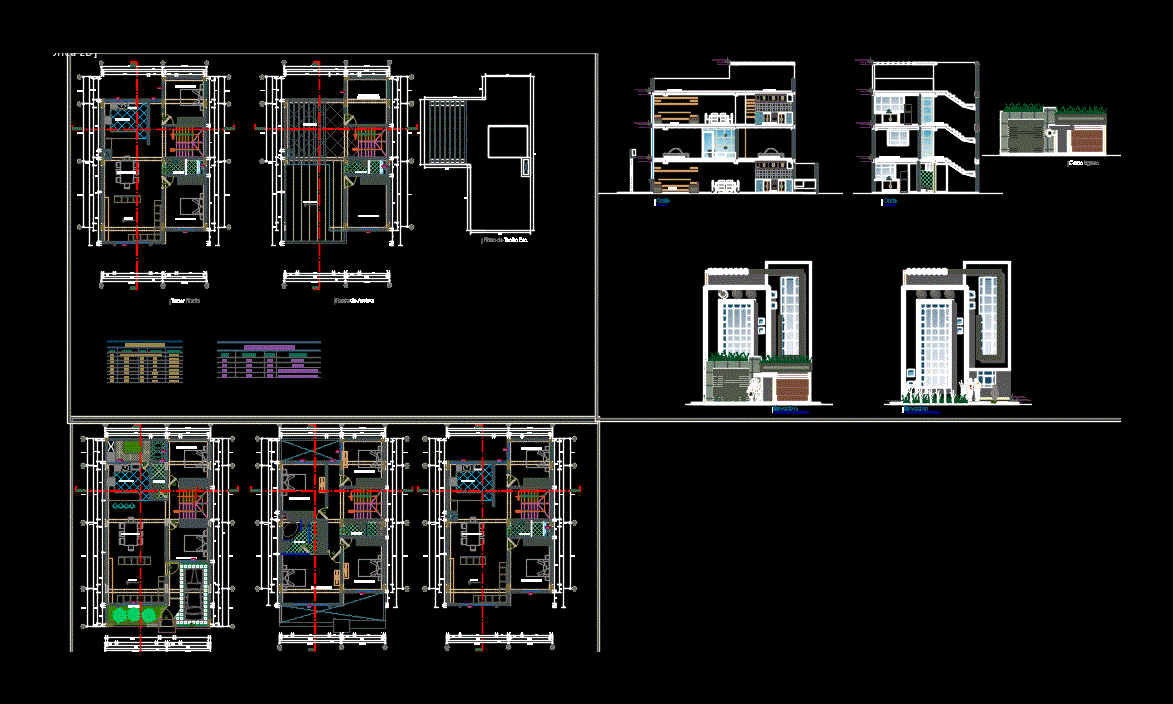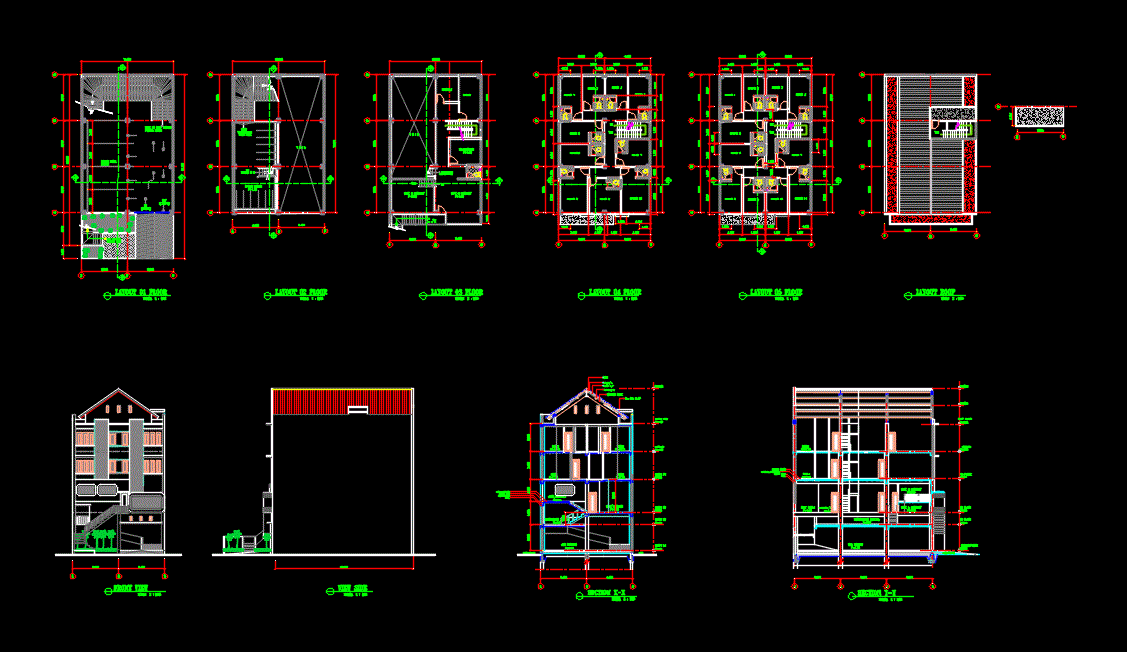Multi-Family Housing And Commerce DWG Block for AutoCAD
ADVERTISEMENT

ADVERTISEMENT
Housing minimun ground- Verical grouth and shop in ground floor; foreign tier
Drawing labels, details, and other text information extracted from the CAD file (Translated from Spanish):
national, shop, party hall, deposit, terrace, bedroom, kitchen, dining room, living room, bathroom, dep., corridor, dining room, entrance, court b – b, court a – a, facade av. university, ground floor, first floor, terrace, party room, cover calamine, cover calamine, concrete slab, site plan and covers, patio, by the council of the regulatory plan, arq. enrique finot, selo of approval, relation of surfaces, designer, sheet, revalidation, project: survey, owner
Raw text data extracted from CAD file:
| Language | Spanish |
| Drawing Type | Block |
| Category | Condominium |
| Additional Screenshots |
 |
| File Type | dwg |
| Materials | Concrete, Other |
| Measurement Units | Metric |
| Footprint Area | |
| Building Features | Deck / Patio |
| Tags | apartment, autocad, block, building, commerce, condo, DWG, eigenverantwortung, Family, floor, ground, group home, grup, Housing, mehrfamilien, minimun, multi, multifamily, multifamily housing, ownership, partnerschaft, partnership, Shop, tier |








