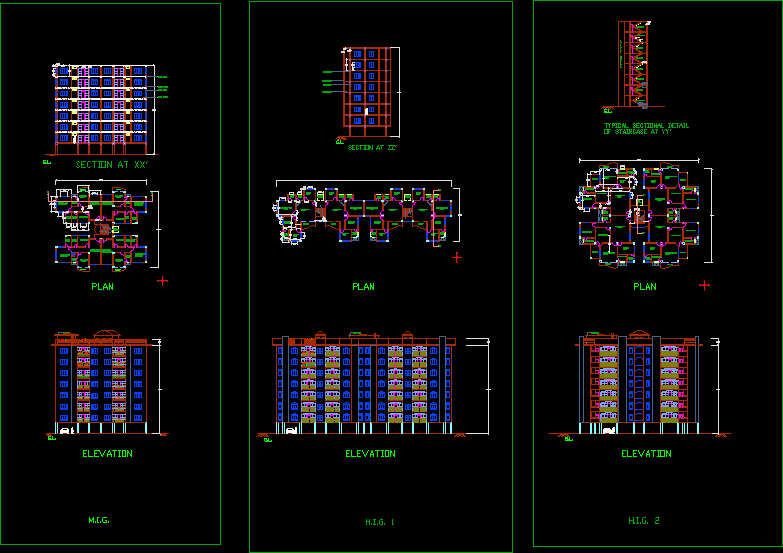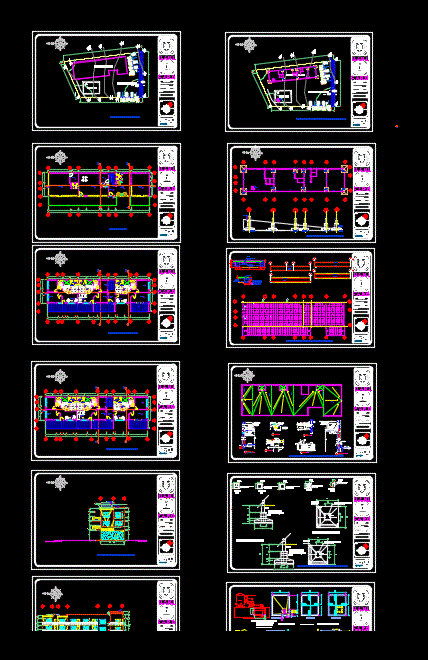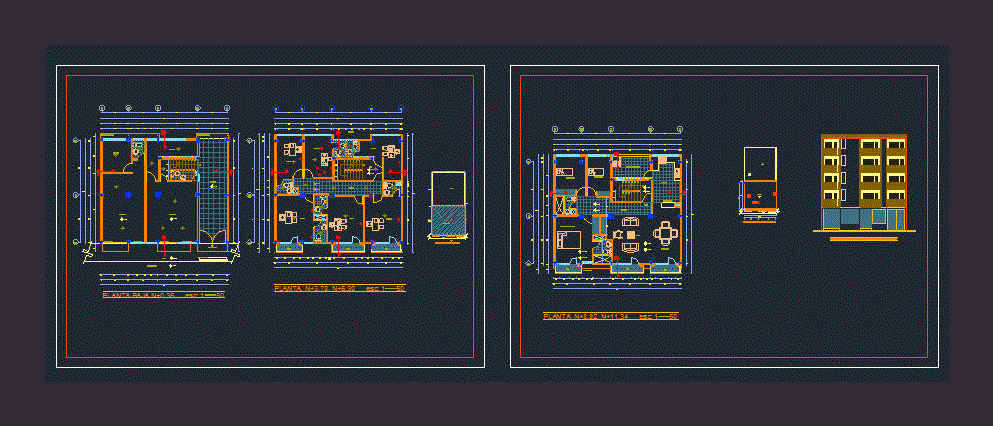Multi-Family Housing Duplex–Juarez, Mexico DWG Plan for AutoCAD
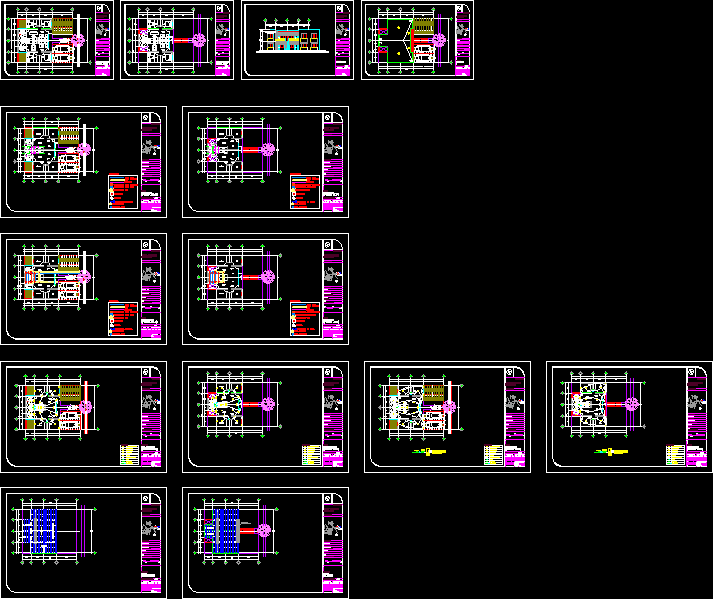
EXECUTIVE PLANS
Drawing labels, details, and other text information extracted from the CAD file (Translated from Spanish):
axis, nspt, rec., bathroom, room, dining room, main, laundry, symbology, water supply, boiler, log, drainage, gas, hot water, cold water, hot water column, column of cold water, outlet gas, water intake, gas column, key plan, project:, duplex house, dimensions :, meters, location :, juarez, n. l., scale :, graphic scale, fraction. housing, cupcake, flat, sanitary, revisions, approvals, plan key :, no., description, date, initials, signature, coordination, drawing, reviewed by, approved by, file cad, cuts, project, place, north , col. l a s a m e r i c a s, l o s and e s, i n d e p e n t e s, l o s, s o l, d e l, v a l l e, ave. eloy cavazos, road to san roque, architectural, plane:, elevations, hydraulic, lighting, load center, switch, polarized simple contact, single switch, phone out, bracelet, cfe meter, cfe rush, sky exit, exit of television and cable, towards municipal drainage, electric, set, slab, of concrete, solid slab
Raw text data extracted from CAD file:
| Language | Spanish |
| Drawing Type | Plan |
| Category | Condominium |
| Additional Screenshots |
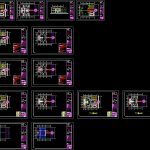 |
| File Type | dwg |
| Materials | Concrete, Other |
| Measurement Units | Metric |
| Footprint Area | |
| Building Features | |
| Tags | apartment, autocad, building, condo, DWG, eigenverantwortung, executive, Family, group home, grup, Housing, mehrfamilien, mexico, multi, multifamily, multifamily housing, ownership, partnerschaft, partnership, plan, plans |



