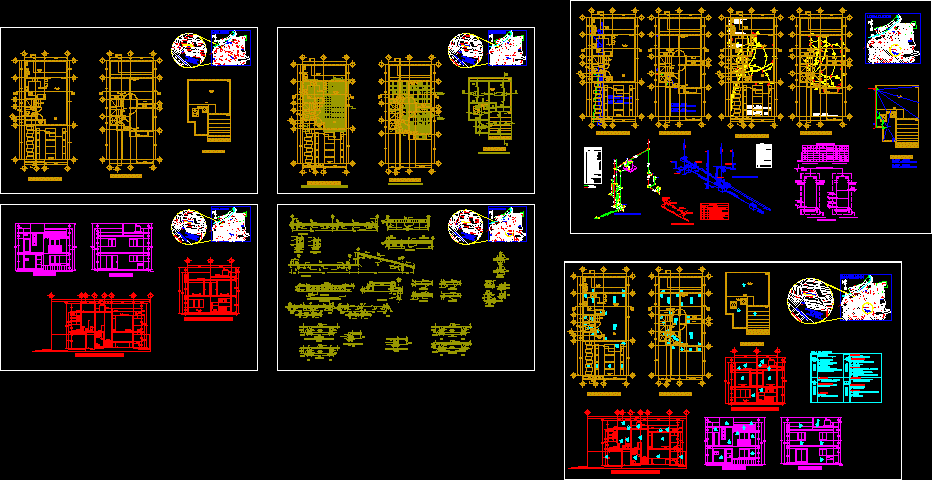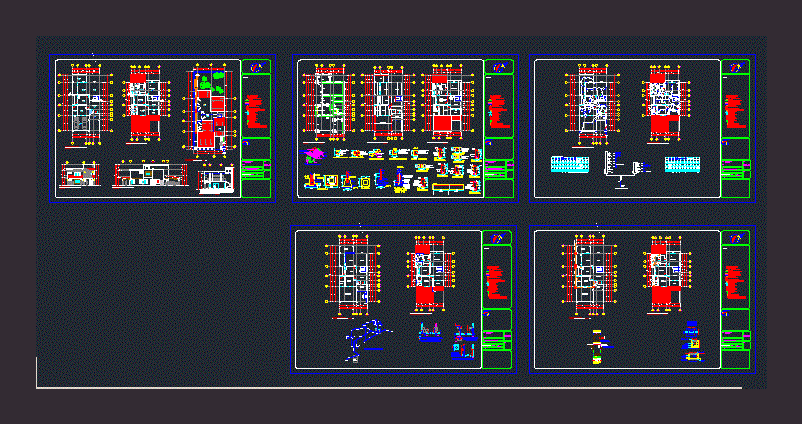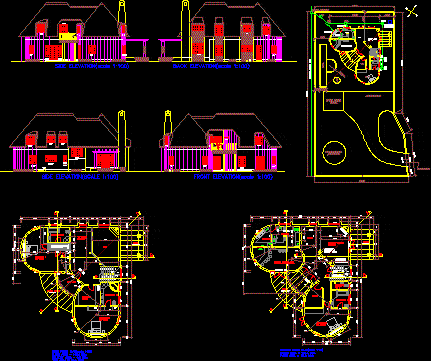Multi Family Housing DWG Block for AutoCAD

Architecture complete
Drawing labels, details, and other text information extracted from the CAD file (Translated from Spanish):
scheme of location, signature, seal and signature, project, owner :, sheet :, map, scale, date, province: cajamarca, district: cajamarca, neighborhood: san martin porres, apple:, lot:, sub – lot:, street : jr. the republic and jr. the mosqueta, areas, partial, total, occupied area, free area, ground area, built area, third floor, second floor, first floor, quadronormative, parameters, rnc, uses, net density, building coefficient, maximum height, minimum frontal removal , parking, location, indicated, location and location, building license, ruben avila –vilma sigüenza flowers, cadista, designers, juan b. diaz medina, vertice, coordinates utm, east, north, location of the lot, housing commerce, wall of, blocks, windows in, see details of, glass, second floor, floor plan of ceilings, kitchen, dining room, width, type, room , proy.techo, diary, sill, first floor, high, third floor, laundry, buharda, box vain, – – -, hall, entrance, main, elev., path, note., pool, bv, car – port, staircase, blocks, translucent wall, projection, study, catwalk, double platform, living room, whirlpool, bathroom, vehicular, pool, pool, beach, location of the raised tank slab, glazed structural lamp, bedroom, shower, toilet, cabin, sh, children’s study, walkin closet, b. q., architecture -decoration – construction-landscape, family home, distribution plants, family terroirs garro, project :, plane :, rquidecp, arquidepc, jose alvarez barrantes, alberto alvarez ortiz, scale :, date., drawing :, design: , architecture and landscape, owner:, project:, chimney, repiseria, bar, lighting, and overhead ventilation, proy.de line, service, ironing, vacuum, deposit, bath serv., proy. roof, free area
Raw text data extracted from CAD file:
| Language | Spanish |
| Drawing Type | Block |
| Category | House |
| Additional Screenshots |
 |
| File Type | dwg |
| Materials | Glass, Other |
| Measurement Units | Metric |
| Footprint Area | |
| Building Features | Garden / Park, Pool, Parking |
| Tags | apartamento, apartment, appartement, architecture, aufenthalt, autocad, block, casa, chalet, complete, dwelling unit, DWG, Family, haus, house, Housing, logement, maison, multi, residên, residence, unidade de moradia, villa, wohnung, wohnung einheit |








