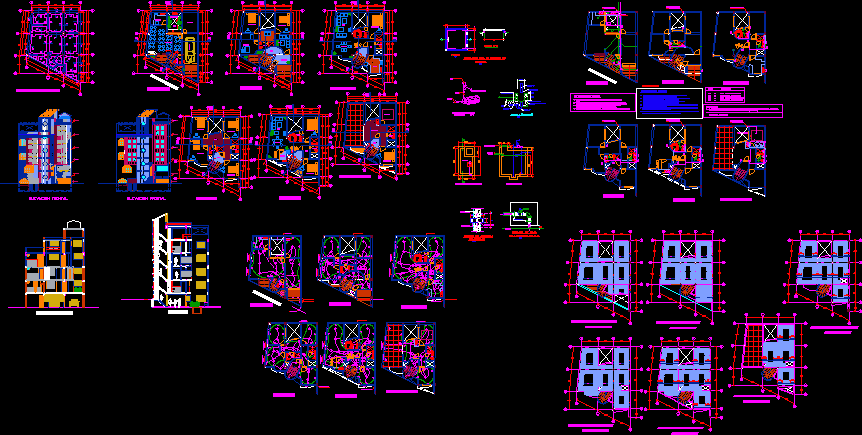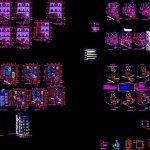Multi Family Housing DWG Block for AutoCAD

Planta atipicas fachadas mixtas Plants not typical – Facades mixed
Drawing labels, details, and other text information extracted from the CAD file (Translated from Spanish):
brick type iv:, concrete :, technical specifications, other :, coverings:, detail well to earth, low ventilation pipe, ups ventilation pipe, low drain pipe, rises drain pipe, key description, bv, sv, bd , sd, to ensure its connection to the public network, to be indicated by the project structural ing., general notes, a, b, public way, bb cut, longitudinal cut, laundry, thermoplastic resistant to humidity and fire retardant type tw and thw, the conductors will be of a different color for each phase, special circuits will be pvc-sap, – they will be of non-plasticized pvc sel or lightweight, except for the case of piping, they will be of universal type with plastic plate. in both cases they will be for the, – the switches will be built-in type balancer and with plastic cover. the indicated voltage, amperage and voltage, short circuit, will have a terminal for the connection of the conductor to earth, grounding, see detail, pipes, boxes, accessories, board, – will be made of high conductivity electrolytic copper, with material isolation, conductors, – where no conductor gauge or pipe diameter is indicated, – the conductors will be of high conductivity copper, with thw fire retardant thermoplastic insulation, indicate the number of conductors to be installed, note:, detail of bank of meters, meters , pass box, kwh, hydrandina sa, network connection, connection, first floor diagram, semi-base outlet, semi-base lighting, semi-basement type diagram, semi-basement reserve, second floor reservation, second type diagram floor, diagram type of the third floor, well, earth, low circuit for telephone, telephone circuit, exit point telephone, exit point cable tv, cable tv circuit, low a circuit for cable tv, arrives circuit for automatic elevated tank, rises circuit for automatic elevated tank, enpalme of connection the hydrandina s.a. network, rises meter feeder to the distribution board of each floor, arrives feeder of meter to the board dist. semi-basement, watts-hour meter, kw-h, electro pump, entry of the meter feeder to the distribution board, output for ceiling device or spot laingt, grounding circuit, earthing, junction box octagonal, receptacle circuit, number of conductors, single-phase receptacle single, in-line conduit circuit for connection, circuit in conduit embedded in the ceiling or wall, switch switch, double switch, single switch, distribution board, metal cover five circuits , description, exit for artifact on the roof or light center, exit for artifact on the wall or bracket, symbol, sv b.v., s.d. b.d., elevated tank overflow pipe, located on the first level., construction notes, arrives tub. of impulsion to the elevated tank., rises tub. of impulsion to the raised tank., glass, npt, of valves in sh, cistern, cut aa, detail of log cover, plant, detail of box, install grid, ntt, mixture of, poor concrete, removable, electric pump, plant cistern, sa, welding, detail of washer, anchoring, aa cut, universal union, av. pedro villon, first floor, second floor, third floor, semi basement, fourth floor, lightened from the roof, lightened from the fourth floor, lightened from the second floor, lightened from the third floor, lightened from the first floor, lightened from the semi basement, detail from beams, ladder a section, beam, ax, type, shoe frame, bxt, section, column table, distribution of abutments:, foundation beam, v – ch, beams box, detail of lightened, flat beam, cut, nt , distribution of stirrups, detail of shoes, cut d, cut c, cut b, cut a, first section, lightened slab, second section, stair detail, staircase two sections, foundation detail, foundation plane, front elevation
Raw text data extracted from CAD file:
| Language | Spanish |
| Drawing Type | Block |
| Category | Condominium |
| Additional Screenshots |
 |
| File Type | dwg |
| Materials | Concrete, Glass, Plastic, Other |
| Measurement Units | Metric |
| Footprint Area | |
| Building Features | Deck / Patio |
| Tags | apartment, autocad, block, building, condo, DWG, eigenverantwortung, facades, fachadas, Family, group home, grup, Housing, mehrfamilien, mixed, multi, multifamily housing, ownership, partnerschaft, partnership, planta, plants, typical |








