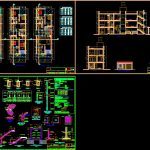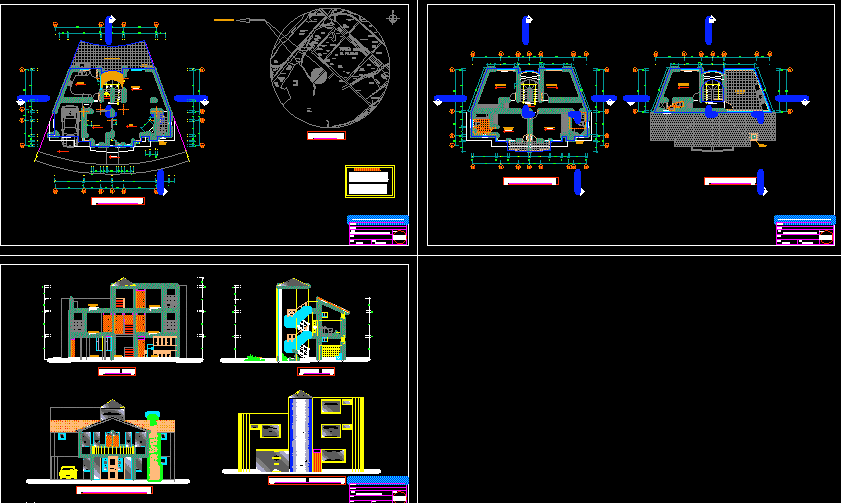Multi Family Housing DWG Block for AutoCAD

Duplex and department
Drawing labels, details, and other text information extracted from the CAD file (Translated from Spanish):
according to box, of columns, plan :, project :, sisacon, project :, location :, rmgr, scale :, professional :, department :, prov :, drawing :, district :, rev :, file, g .rv, date :, sheet:, multifamily housing, structure – foundations, smp, axb, variable, s ø see table of columns, see floor, footings on floor, according to shoe frame, typical shoe detail, izage stirrups, shoe mesh, of footings, according to table of columns, note: foundation:, design and construction specifications:, after the stripping of the roof, with brick tambourine., Characteristics of the confined masonry:, of the volume, if it has alveoli these, thickness of joints of mortar, minimum thickness, earthquake resistant design standards, the non-load bearing walls will be raised to their total height, the reinforced walls are load-bearing and will be made of brick, observations:, national building regulations, terrain, minimum anchoring lengths and overlapping reinforcements , coatings, traslap is, anchor, banked beams and columns, overloads, flat beams, footings, stairs and lightened, ladder, technical specifications, concrete cyclopean, reinforced concrete, cut and – and: detail of tank, coating, d column or beam, column or beam, bending detail of stirrups, column frame, type, confinement, both ends, steel, stirrups, quantity, dimension, axb dimension, shoe frame, grate, filling, living room, kitchen, patio, garden, car-port, entrance, bathroom, bedroom, cl., terrace, plant: foundations, cut mm, hall, tv, balcony, first floor, second floor, third floor, study, lav., ceiling projection, projection of eaves, pasdizo, box of vanos second floor, width, alfeiz., high, windows, box vain first floor, planter, proy. low ceiling, proy. of pastry, proy. roof, low, architecture-distribution, owner:, box of vanos third floor, proy. of, cistern, lift of fence, front elevation, cuts and elevation, salt a, p a s a d i z o, court b – b, patio lavan., dining room, roof, court a – a
Raw text data extracted from CAD file:
| Language | Spanish |
| Drawing Type | Block |
| Category | House |
| Additional Screenshots |
 |
| File Type | dwg |
| Materials | Concrete, Masonry, Steel, Other |
| Measurement Units | Imperial |
| Footprint Area | |
| Building Features | Garden / Park, Deck / Patio |
| Tags | apartamento, apartment, appartement, aufenthalt, autocad, block, casa, chalet, department, duplex, dwelling unit, DWG, Family, haus, house, Housing, logement, maison, multi, residên, residence, unidade de moradia, villa, wohnung, wohnung einheit |








