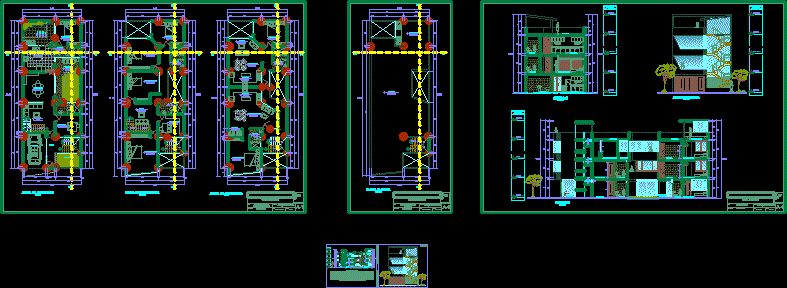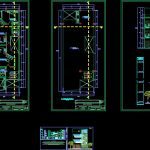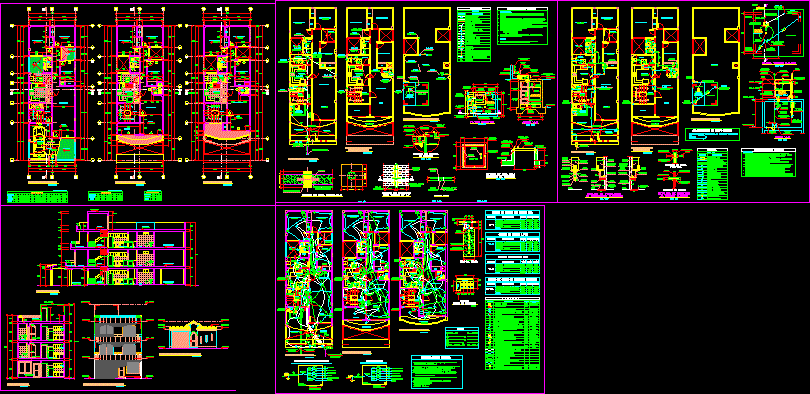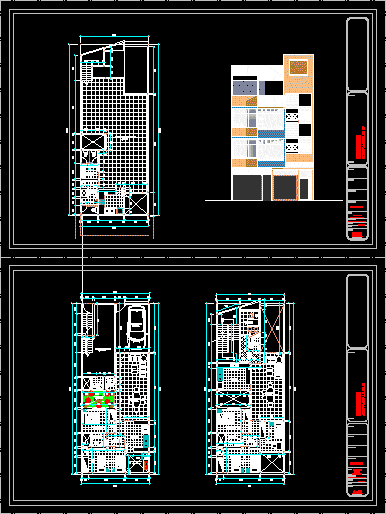Multi Family Housing DWG Block for AutoCAD
ADVERTISEMENT

ADVERTISEMENT
Multi family housing 4 levels
Drawing labels, details, and other text information extracted from the CAD file (Translated from Spanish):
living room, study, dining room, kitchen, service patio, s.hh., floor: slabs, library, star, bedroom, laundry, roof, hallway, garden, multifamily housing, floor :, date:, indicated, scale:, architecture , project, design and drawing :, specialty:, lamina, owner :, location :, region: huanuco, province: huanuco, district:, architectural distribution of the first level to the third level, jiron:, architectural distribution of the roof, cuts and elevations, group, william arturo alarcon
Raw text data extracted from CAD file:
| Language | Spanish |
| Drawing Type | Block |
| Category | Condominium |
| Additional Screenshots |
 |
| File Type | dwg |
| Materials | Other |
| Measurement Units | Metric |
| Footprint Area | |
| Building Features | A/C, Garden / Park, Deck / Patio, Garage |
| Tags | apartment, autocad, block, building, condo, DWG, eigenverantwortung, Family, group home, grup, Housing, levels, mehrfamilien, multi, multifamily housing, ownership, partnerschaft, partnership |








