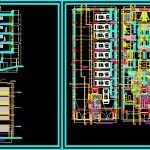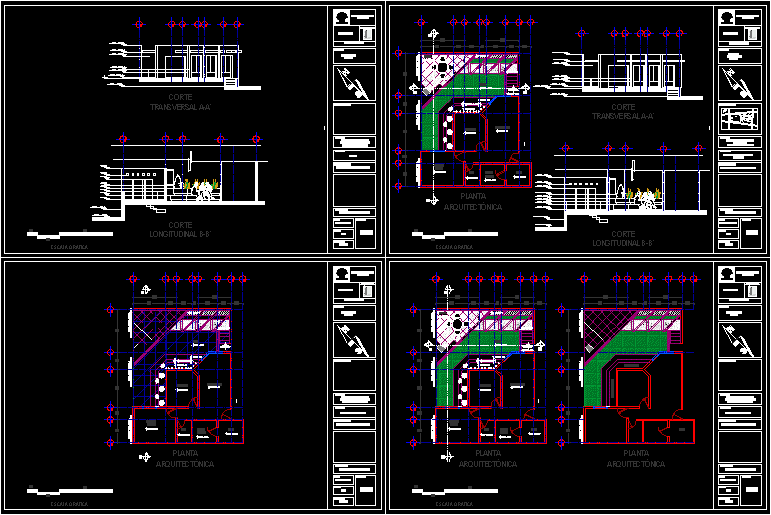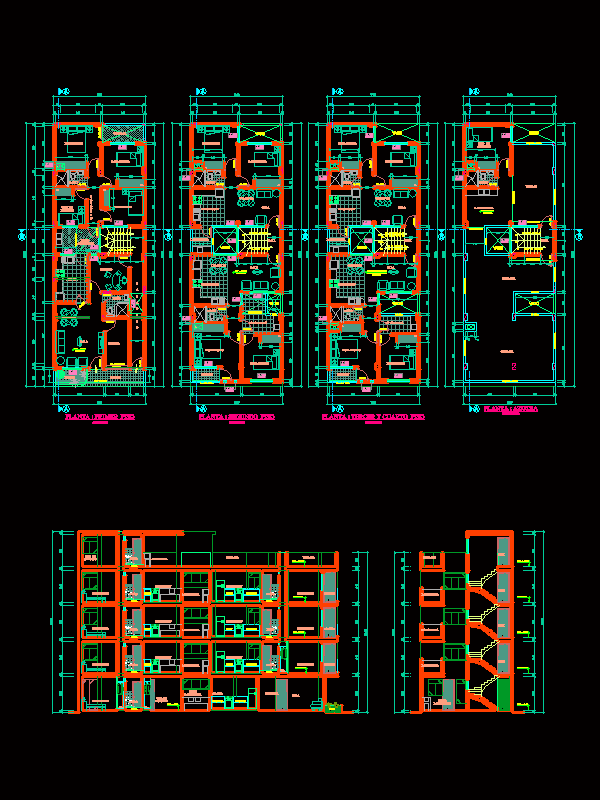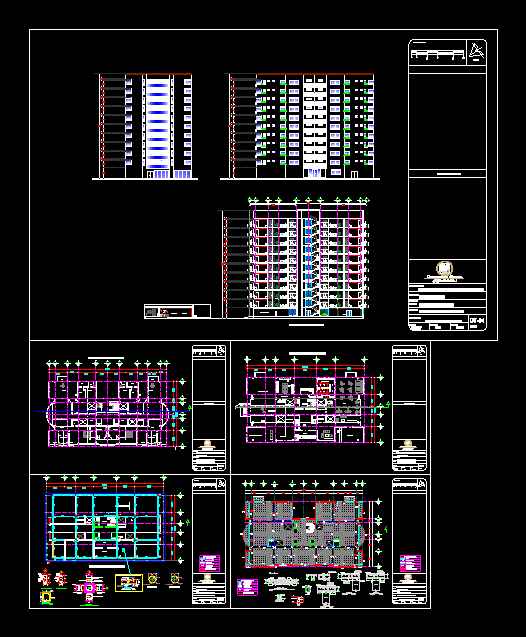Multi Family Housing DWG Block for AutoCAD
ADVERTISEMENT

ADVERTISEMENT
Multi family housing 5 levels –
Drawing labels, details, and other text information extracted from the CAD file (Translated from Spanish):
kitchen, living room, roof, court a – a ‘, patio, deposit, ss.hh. visit, dining room, balcony, court b – b ‘, living, ss.hh., court c – c’, facade, sh, living room, semisotano distribution, basement ramp, patio, maneuvering yard, closet, living room-dining room, kitchen , deposit, parking area, entrance hall, hall, common hall, elevator, cat stairs, floor te, ceiling of machinery, wood dec, tarrajeo and painting, wooden rails, main entrance door, common terrace, cto machines, wooden cover with polycarbonate, low wall
Raw text data extracted from CAD file:
| Language | Spanish |
| Drawing Type | Block |
| Category | Condominium |
| Additional Screenshots |
 |
| File Type | dwg |
| Materials | Wood, Other |
| Measurement Units | Metric |
| Footprint Area | |
| Building Features | Garden / Park, Deck / Patio, Elevator, Parking |
| Tags | apartment, autocad, block, building, condo, DWG, eigenverantwortung, Family, group home, grup, Housing, levels, mehrfamilien, multi, multifamily housing, ownership, partnerschaft, partnership |








